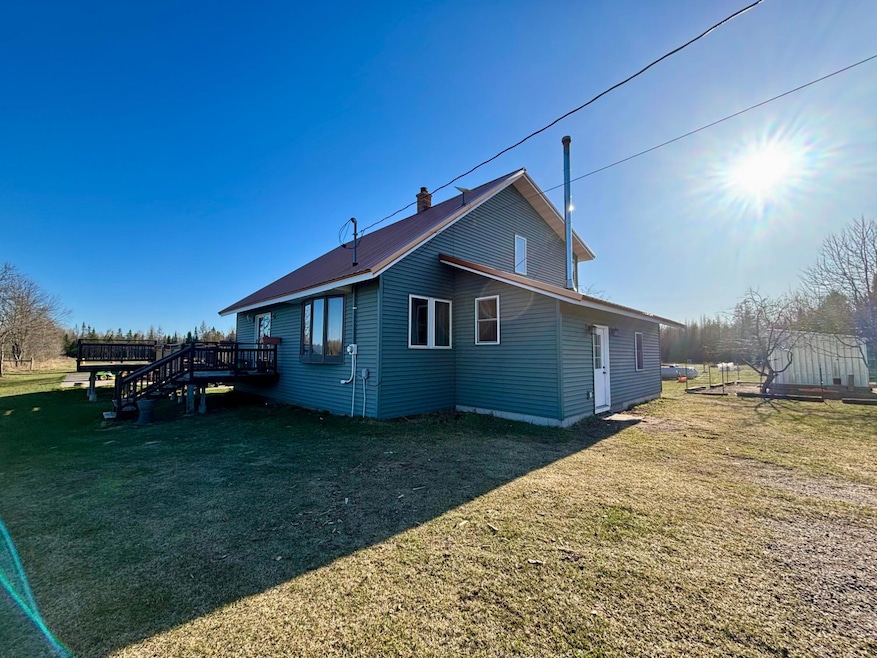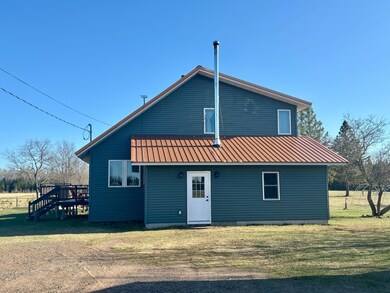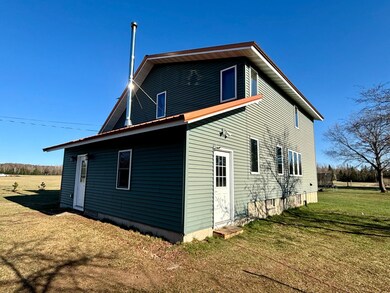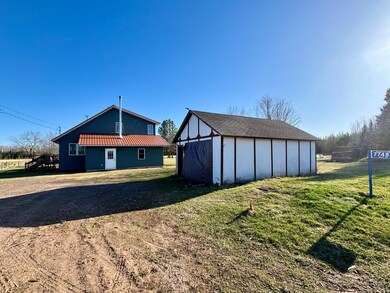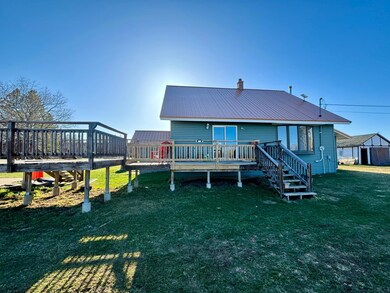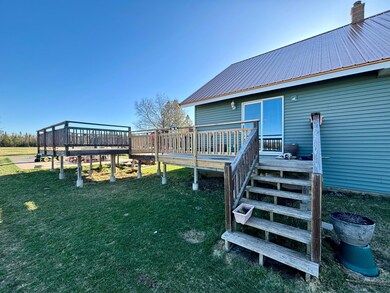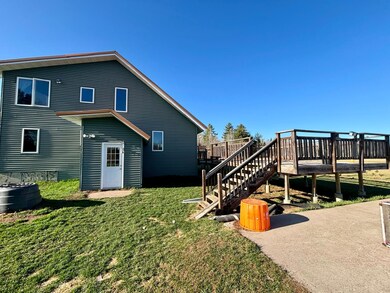
77487 Nagel Rd Glidden, WI 54527
Highlights
- 871,200 Sq Ft lot
- Wood Burning Stove
- Private Lot
- Deck
- Farm
- Wooded Lot
About This Home
As of July 2024Nestled on 20 vast acres, this 3 BR 2 BA 1.5 story home offers both comfort & tranquility. The main level boasts a spacious living area & modern kitchen w/ island & SS appliances. You'll find a cozy dining space, ideal for entertaining guests & enjoying home-cooked meals. Warm up during those chilly & crisp Northwoods nights using the newly installed wood stove w/an abundant amount of firewood. The 1st floor also provides a laundry room, nice size BR, rec room, main BA w/ tub/shower combo & mud room w/access to the serene backyard. Upstairs, you'll find 1 large BR & primary suite w/BA. Closets throughout w/ample storage space. Outside, there is a large fenced field for cattle & lots of open field to play. The expansive acreage here provides for AMAZING recreation. Hiking, gardening, creating your own hobby farm, ATV'ing(w/your own cut-out trail!), star-gazing, wildlife watching, & more! Unwind & enjoy the fresh air here. Make this your primary residence or Northwoods getaway today!
Last Agent to Sell the Property
NORTHWOODS REALTY License #95614 - 94 Listed on: 04/26/2024
Home Details
Home Type
- Single Family
Est. Annual Taxes
- $1,862
Year Built
- Built in 1972
Lot Details
- 20 Acre Lot
- Open Space
- Rural Setting
- Private Lot
- Secluded Lot
- Level Lot
- Wooded Lot
- Garden
Parking
- 1 Car Detached Garage
- Gravel Driveway
Home Design
- Block Foundation
- Frame Construction
- Metal Roof
- Vinyl Siding
Interior Spaces
- 1,874 Sq Ft Home
- 1.5-Story Property
- Ceiling Fan
- 1 Fireplace
- Wood Burning Stove
- Unfinished Basement
- Partial Basement
- Laundry on main level
Kitchen
- Electric Oven
- Electric Range
- Dishwasher
Flooring
- Carpet
- Tile
- Vinyl
Bedrooms and Bathrooms
- 3 Bedrooms
- 2 Full Bathrooms
Outdoor Features
- Deck
- Open Patio
- Shed
Farming
- Farm
Utilities
- Heating System Uses Propane
- Heating System Uses Wood
- Heating System Uses Steam
- Drilled Well
- Electric Water Heater
Listing and Financial Details
- Assessor Parcel Number 020-00450-0100
Ownership History
Purchase Details
Home Financials for this Owner
Home Financials are based on the most recent Mortgage that was taken out on this home.Purchase Details
Home Financials for this Owner
Home Financials are based on the most recent Mortgage that was taken out on this home.Purchase Details
Home Financials for this Owner
Home Financials are based on the most recent Mortgage that was taken out on this home.Purchase Details
Home Financials for this Owner
Home Financials are based on the most recent Mortgage that was taken out on this home.Similar Homes in Glidden, WI
Home Values in the Area
Average Home Value in this Area
Purchase History
| Date | Type | Sale Price | Title Company |
|---|---|---|---|
| Warranty Deed | $250,000 | Gowey Title | |
| Warranty Deed | $165,000 | Knight Barry Title Services, L | |
| Warranty Deed | $149,900 | Gowey Abstract & Title Company | |
| Warranty Deed | $52,000 | Knight Barry Title |
Mortgage History
| Date | Status | Loan Amount | Loan Type |
|---|---|---|---|
| Previous Owner | $50,000 | New Conventional | |
| Previous Owner | $124,000 | New Conventional | |
| Previous Owner | $114,500 | New Conventional | |
| Previous Owner | $26,533 | Future Advance Clause Open End Mortgage | |
| Previous Owner | $88,000 | New Conventional |
Property History
| Date | Event | Price | Change | Sq Ft Price |
|---|---|---|---|---|
| 07/26/2024 07/26/24 | Sold | $250,000 | 0.0% | $133 / Sq Ft |
| 05/03/2024 05/03/24 | Price Changed | $250,000 | -3.8% | $133 / Sq Ft |
| 04/26/2024 04/26/24 | For Sale | $259,900 | +57.5% | $139 / Sq Ft |
| 11/15/2022 11/15/22 | Sold | $165,000 | -2.9% | $88 / Sq Ft |
| 09/20/2022 09/20/22 | For Sale | $169,900 | +13.3% | $91 / Sq Ft |
| 02/28/2022 02/28/22 | Sold | $149,900 | 0.0% | $80 / Sq Ft |
| 02/24/2022 02/24/22 | Pending | -- | -- | -- |
| 11/08/2021 11/08/21 | For Sale | $149,900 | +188.3% | $80 / Sq Ft |
| 12/20/2019 12/20/19 | Sold | $52,000 | 0.0% | $29 / Sq Ft |
| 12/20/2019 12/20/19 | Sold | $52,000 | -28.3% | $29 / Sq Ft |
| 12/18/2019 12/18/19 | Pending | -- | -- | -- |
| 11/20/2019 11/20/19 | Pending | -- | -- | -- |
| 09/30/2019 09/30/19 | For Sale | $72,500 | 0.0% | $41 / Sq Ft |
| 09/30/2019 09/30/19 | For Sale | $72,500 | -- | $41 / Sq Ft |
Tax History Compared to Growth
Tax History
| Year | Tax Paid | Tax Assessment Tax Assessment Total Assessment is a certain percentage of the fair market value that is determined by local assessors to be the total taxable value of land and additions on the property. | Land | Improvement |
|---|---|---|---|---|
| 2024 | $2,300 | $107,000 | $4,700 | $102,300 |
| 2023 | $1,862 | $107,000 | $4,700 | $102,300 |
| 2022 | $1,553 | $95,900 | $4,700 | $91,200 |
| 2021 | $1,601 | $95,900 | $4,700 | $91,200 |
| 2020 | $1,513 | $95,900 | $4,700 | $91,200 |
| 2019 | $1,606 | $99,400 | $4,700 | $94,700 |
| 2018 | $1,588 | $99,400 | $4,700 | $94,700 |
| 2017 | $1,640 | $99,400 | $4,700 | $94,700 |
| 2016 | $1,636 | $99,400 | $4,700 | $94,700 |
| 2015 | $1,980 | $99,400 | $4,700 | $94,700 |
| 2014 | $1,746 | $99,400 | $4,700 | $94,700 |
| 2013 | $1,673 | $99,400 | $4,700 | $94,700 |
Agents Affiliated with this Home
-
ALLEXUS MERRITT
A
Seller's Agent in 2024
ALLEXUS MERRITT
NORTHWOODS REALTY
(715) 722-4270
25 Total Sales
-
Debra Weinberger

Buyer's Agent in 2024
Debra Weinberger
BIRCHLAND REALTY, INC - PARK FALLS
(715) 762-3276
279 Total Sales
-
Stephanie Wotachek

Seller's Agent in 2022
Stephanie Wotachek
REDMAN REALTY GROUP, LLC
(715) 358-0450
114 Total Sales
-
P
Buyer's Agent in 2022
PAUL DISCHLER
HILGART REALTY INC
-
Pete Bushman
P
Seller's Agent in 2019
Pete Bushman
Birchland Realty Inc./Park Falls
(715) 661-8520
291 Total Sales
Map
Source: Greater Northwoods MLS
MLS Number: 206449
APN: 020-00450-0100
- 76557 Deringer Rd
- 19095 Meyer Lake Rd
- 157 E 2nd St
- 155 Zach St
- 212 E 4th St
- 403 Thurston Rd
- 18014 Griffith Rd
- 75500 Joe Rein Rd
- 5.1 Acres On Bert Schmidt Cir
- ON Bert Schmidt Cr Unit 5.1 Acres
- 80173 Peeksville Rd
- 21463 Eder Rd
- 73566 Archies Rd
- 0000 Mertig Rd
- 79879 Hinz Rd
- 22936 Kubley Rd
- 72884 Mertig Rd
- 23165 Joy Villa Rd Unit 6
