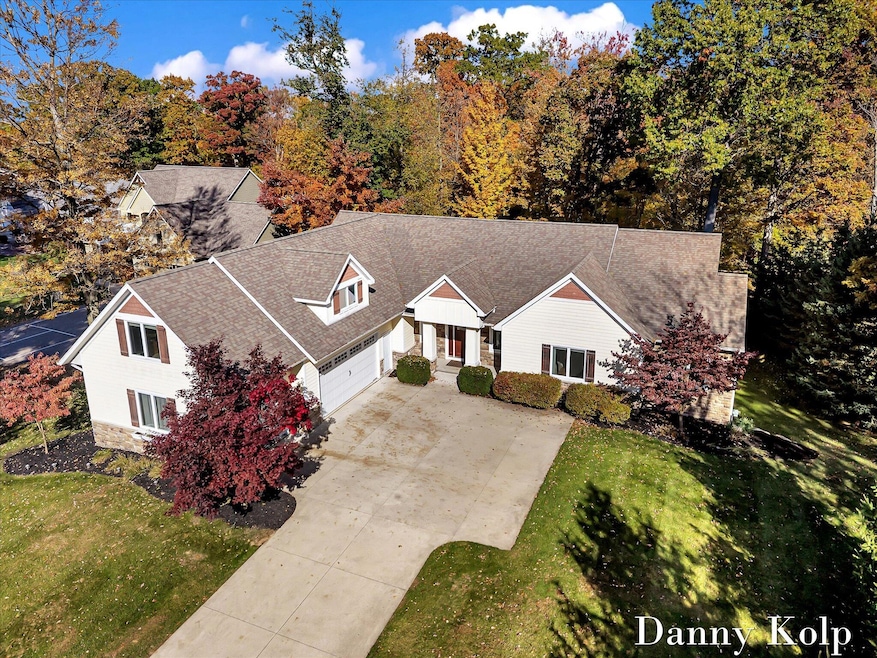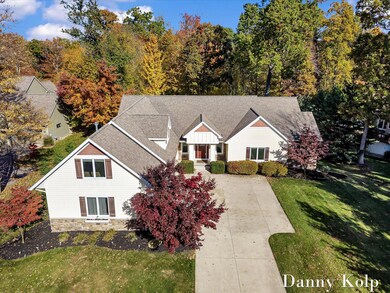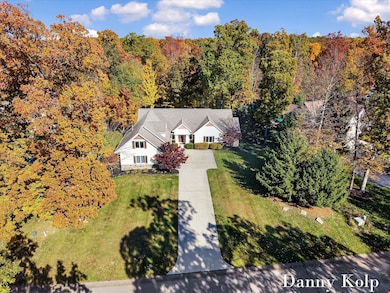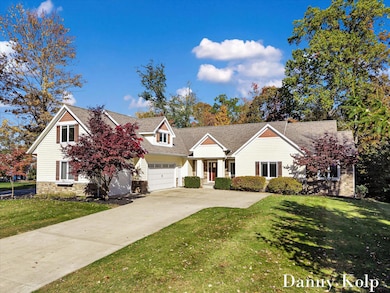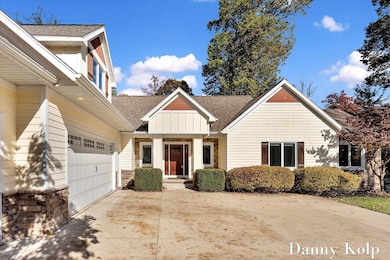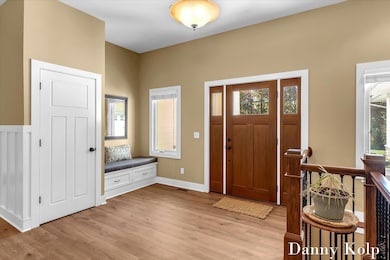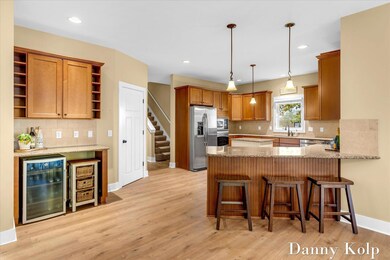7749 Anchorage Dr SE Unit 12 Caledonia, MI 49316
Estimated payment $5,175/month
Highlights
- 0.9 Acre Lot
- Traditional Architecture
- 2 Car Attached Garage
- Caledonia Elementary School Rated A
- 2 Fireplaces
- Laundry Room
About This Home
Located in the highly desirable Fairbanks Estates of Caledonia, this expansive residence delivers 6 bedrooms and 4.5 bathrooms, offering exceptional space and flexibility. Nestled on nearly a full acre in one of the region's premier neighborhoods, it combines elegant living with room to breathe. The thoughtful floor plan spans over 5,300 square feet, giving ample opportunity for families, guests, or dual-use spaces. From the grand main level primary suite to plenty of additional bedrooms upstairs and a lower level built for entertainment or work, this home covers all bases. Outside, the wooded lot provides privacy and a serene backdrop while still enjoying easy access to area amenities and top-rated schools in the Caledonia district. With strong location fundamentals and this size/configuration of bedrooms and baths, it checks the boxes for lifestyle buyers. Don't miss the chance to claim a standout asset in Caledonia's luxury home market.
Home Details
Home Type
- Single Family
Est. Annual Taxes
- $8,307
Year Built
- Built in 2010
Lot Details
- 0.9 Acre Lot
- Lot Dimensions are 132x376
Parking
- 2 Car Attached Garage
Home Design
- Traditional Architecture
- Vinyl Siding
Interior Spaces
- 5,563 Sq Ft Home
- 2-Story Property
- 2 Fireplaces
- Laundry Room
Bedrooms and Bathrooms
- 6 Bedrooms | 4 Main Level Bedrooms
Basement
- Basement Fills Entire Space Under The House
- Natural lighting in basement
Utilities
- Forced Air Heating System
- Heating System Uses Natural Gas
- Well
- Septic Tank
- Septic System
Community Details
- Property has a Home Owners Association
Map
Home Values in the Area
Average Home Value in this Area
Tax History
| Year | Tax Paid | Tax Assessment Tax Assessment Total Assessment is a certain percentage of the fair market value that is determined by local assessors to be the total taxable value of land and additions on the property. | Land | Improvement |
|---|---|---|---|---|
| 2025 | $5,734 | $419,800 | $0 | $0 |
| 2024 | $5,734 | $401,000 | $0 | $0 |
| 2023 | $5,485 | $356,500 | $0 | $0 |
| 2022 | $7,558 | $321,100 | $0 | $0 |
| 2021 | $7,404 | $302,100 | $0 | $0 |
| 2020 | $5,048 | $291,100 | $0 | $0 |
| 2019 | $720,589 | $281,500 | $0 | $0 |
| 2018 | $7,110 | $271,100 | $0 | $0 |
| 2017 | $6,801 | $243,400 | $0 | $0 |
| 2016 | $6,544 | $211,600 | $0 | $0 |
| 2015 | $5,987 | $211,600 | $0 | $0 |
| 2013 | -- | $190,100 | $0 | $0 |
Property History
| Date | Event | Price | List to Sale | Price per Sq Ft | Prior Sale |
|---|---|---|---|---|---|
| 11/03/2025 11/03/25 | Pending | -- | -- | -- | |
| 10/30/2025 10/30/25 | For Sale | $849,000 | +98.8% | $153 / Sq Ft | |
| 07/29/2013 07/29/13 | Sold | $427,000 | -10.1% | $80 / Sq Ft | View Prior Sale |
| 06/29/2013 06/29/13 | Pending | -- | -- | -- | |
| 02/12/2013 02/12/13 | For Sale | $474,900 | -- | $89 / Sq Ft |
Purchase History
| Date | Type | Sale Price | Title Company |
|---|---|---|---|
| Interfamily Deed Transfer | -- | None Available | |
| Interfamily Deed Transfer | -- | None Available | |
| Quit Claim Deed | -- | Grand Rapids Title Co Llc | |
| Warranty Deed | $427,000 | Grand Rapids Title Co Llc | |
| Warranty Deed | $66,000 | Chicago Title |
Mortgage History
| Date | Status | Loan Amount | Loan Type |
|---|---|---|---|
| Open | $335,000 | New Conventional | |
| Previous Owner | $341,600 | New Conventional | |
| Previous Owner | $59,400 | Purchase Money Mortgage |
Source: MichRIC
MLS Number: 25055767
APN: 41-23-10-277-012
- 7152 Valdez Ct SE
- 7927 Anchorage Dr SE
- 5709 Alaska Ave SE
- 8284 Kettle Oak Dr
- 8318 Kettle Hill Ct SE
- 6662 Buttrick Ave SE
- 7117 Kettle Dale Ave SE
- 8296 Kettle Oak Dr SE
- 8344 Kettle Oak Dr SE
- 8333 Kettle Oak Dr SE
- Avery Plan at Kettle Preserve
- Harbor Springs Plan at Kettle Preserve - Landmark Series
- Camden Plan at Kettle Preserve - Cottage Series
- Remington Plan at Kettle Preserve
- Cedarwood Plan at Kettle Preserve - Woodland Series
- Redwood Plan at Kettle Preserve - Woodland Series
- Maplewood Plan at Kettle Preserve - Woodland Series
- Oakwood Plan at Kettle Preserve - Woodland Series
- Ashton Plan at Kettle Preserve
- Bay Harbor Plan at Kettle Preserve - Landmark Series
