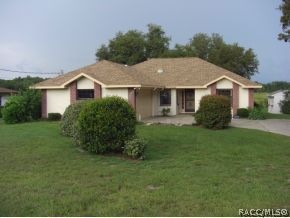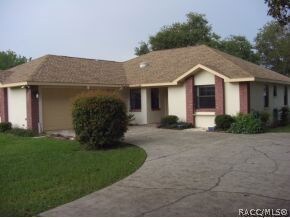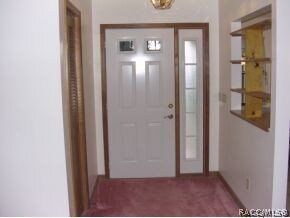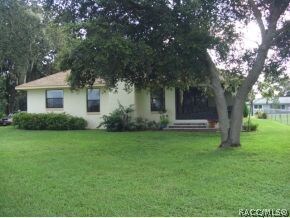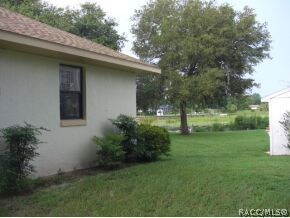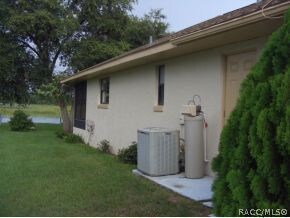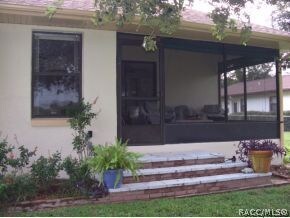
7749 E Allen Dr Inverness, FL 34450
Highlights
- Lake Front
- Community Boat Facilities
- Open Floorplan
- Docks
- Primary Bedroom Suite
- Vaulted Ceiling
About This Home
As of May 2014Looking for a lakefront hideaway? This home is move-in ready - 3 Bdrm, 2 Bath, 2-Car Garage with a fantastic view of Lake Pocono from your living room or screen porch. Brand New ROOF, wood-burning fireplace, solar tubes, pocket & retractable screen doors, large eat-in kitchen w/lots of cabinets, tiled backsplash + pantry. Enjoy the outdoors from your porch, watch herons and cranes in your backyard, fish for bass from your own dock or explore the waters of this refreshing spring-fed lake from a kayak. You'll love this quiet neighborhood just minutes of downtown Inverness.
Home Details
Home Type
- Single Family
Est. Annual Taxes
- $781
Year Built
- Built in 1993
Lot Details
- 0.48 Acre Lot
- Lake Front
- Property fronts a county road
- Partially Fenced Property
- Landscaped
- Level Lot
- Property is zoned CLR
Parking
- 2 Car Attached Garage
- Garage Door Opener
- Driveway
Home Design
- Ranch Style House
- Block Foundation
- Slab Foundation
- Shingle Roof
- Ridge Vents on the Roof
- Asphalt Roof
- Stucco
Interior Spaces
- 1,526 Sq Ft Home
- Open Floorplan
- Bookcases
- Vaulted Ceiling
- Wood Burning Fireplace
- Double Pane Windows
- Blinds
- Sliding Doors
- Water Views
- Fire and Smoke Detector
Kitchen
- Eat-In Kitchen
- Breakfast Bar
- Oven
- Electric Cooktop
- Range Hood
- Warming Drawer
- Dishwasher
- Laminate Countertops
- Disposal
Flooring
- Carpet
- Laminate
- Vinyl
Bedrooms and Bathrooms
- 3 Bedrooms
- Primary Bedroom Suite
- Split Bedroom Floorplan
- Walk-In Closet
- 2 Full Bathrooms
- Shower Only
- Separate Shower
Laundry
- Dryer
- Washer
Outdoor Features
- Docks
- Shed
Utilities
- Central Heating and Cooling System
- Heat Pump System
- Well
- Water Heater
- Water Purifier Leased
- Water Softener is Owned
- Septic Tank
- High Speed Internet
Community Details
Overview
- No Home Owners Association
- Gospel Island Homesites Subdivision
Amenities
- Shops
Recreation
- Community Boat Facilities
Ownership History
Purchase Details
Purchase Details
Home Financials for this Owner
Home Financials are based on the most recent Mortgage that was taken out on this home.Purchase Details
Purchase Details
Purchase Details
Home Financials for this Owner
Home Financials are based on the most recent Mortgage that was taken out on this home.Purchase Details
Purchase Details
Map
Similar Homes in Inverness, FL
Home Values in the Area
Average Home Value in this Area
Purchase History
| Date | Type | Sale Price | Title Company |
|---|---|---|---|
| Quit Claim Deed | $100 | None Listed On Document | |
| Warranty Deed | $100,000 | Fidelity Title Services Llc | |
| Interfamily Deed Transfer | -- | Attorney | |
| Deed | $100 | -- | |
| Warranty Deed | $105,000 | First Intl Title Inc | |
| Deed | $89,000 | -- | |
| Deed | $16,000 | -- |
Mortgage History
| Date | Status | Loan Amount | Loan Type |
|---|---|---|---|
| Previous Owner | $50,000 | Purchase Money Mortgage |
Property History
| Date | Event | Price | Change | Sq Ft Price |
|---|---|---|---|---|
| 05/27/2014 05/27/14 | Sold | $100,000 | -16.6% | $66 / Sq Ft |
| 04/27/2014 04/27/14 | Pending | -- | -- | -- |
| 12/02/2013 12/02/13 | For Sale | $119,900 | +14.2% | $79 / Sq Ft |
| 01/25/2013 01/25/13 | Sold | $105,000 | -10.3% | $69 / Sq Ft |
| 12/26/2012 12/26/12 | Pending | -- | -- | -- |
| 08/21/2012 08/21/12 | For Sale | $117,000 | -- | $77 / Sq Ft |
Tax History
| Year | Tax Paid | Tax Assessment Tax Assessment Total Assessment is a certain percentage of the fair market value that is determined by local assessors to be the total taxable value of land and additions on the property. | Land | Improvement |
|---|---|---|---|---|
| 2024 | $1,001 | $99,624 | -- | -- |
| 2023 | $1,001 | $96,722 | $0 | $0 |
| 2022 | $936 | $93,905 | $0 | $0 |
| 2021 | $898 | $91,170 | $0 | $0 |
| 2020 | $832 | $131,445 | $13,550 | $117,895 |
| 2019 | $814 | $119,210 | $14,780 | $104,430 |
| 2018 | $783 | $112,169 | $22,480 | $89,689 |
| 2017 | $774 | $84,373 | $22,860 | $61,513 |
| 2016 | $775 | $82,638 | $22,860 | $59,778 |
| 2015 | $781 | $82,064 | $17,100 | $64,964 |
| 2014 | $1,520 | $84,940 | $18,068 | $66,872 |
Source: REALTORS® Association of Citrus County
MLS Number: 357242
APN: 20E-19S-09-0010-000C0-0060
- 7722 E Allen Dr
- 9312 E Gospel Island Rd
- 7408 E Gospel Island Rd
- 7936 E Gospel Island Rd
- 757 S Terri Point
- 875 S Adams Pond Terrace
- 7228 E Oak Isle Dr
- 737 S Gospel Oaks Terrace
- 1005 S Sands Paradise Point
- 814 S Bel Air Dr
- 41 N Archwood Dr
- 53 N Archwood Dr
- 1123 S Waterview Dr
- 11 N Shadow Wood Dr
- 1226 S Telephone Point Rd
- 8515 E Gospel Island Rd
- 1395 S Tranquil Point
- 8430 E Muir Place
- 8618 E Gospel Island Rd Unit 66
- 8618 E Gospel Island Rd Unit 15
