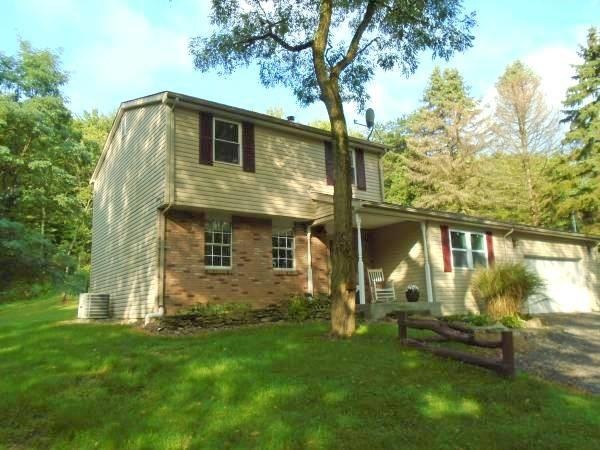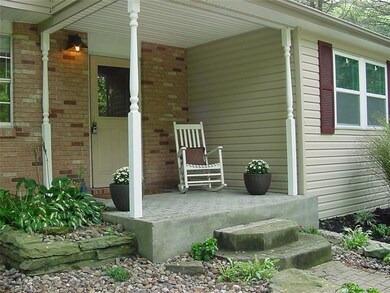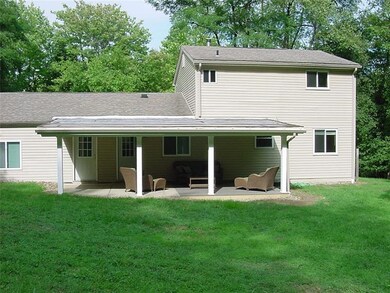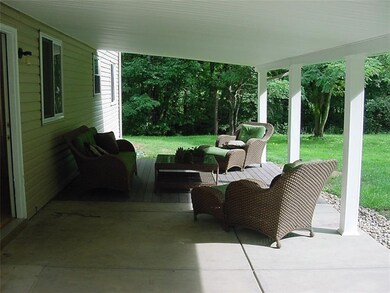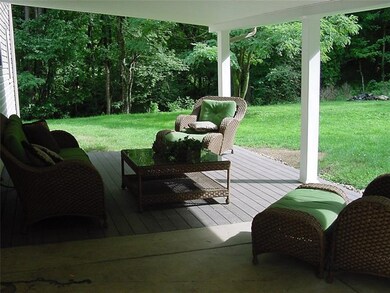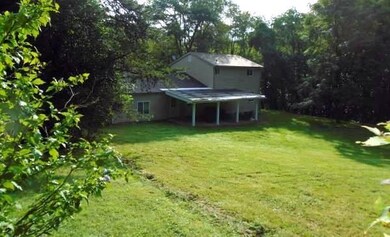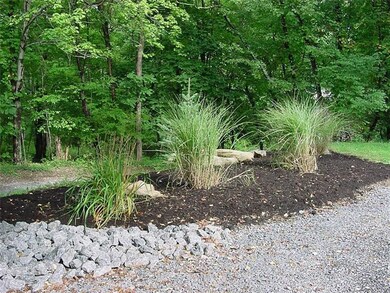
$469,500
- 4 Beds
- 2.5 Baths
- 2,310 Sq Ft
- 401 Pebble Creek Dr
- Cranberry Township, PA
Welcome to this meticulously maintained 4-bedroom home offering a perfect blend of comfort, style, and convenience! Step into the inviting 2-story foyer with gleaming hardwood floors that flow seamlessly through the open-concept family room, kitchen, and powder room. The island kitchen features stainless steel appliances, a 5-burner gas stove, backsplash, built-in desk area, and easy access to an
Linda Honeywill BERKSHIRE HATHAWAY THE PREFERRED REALTY
