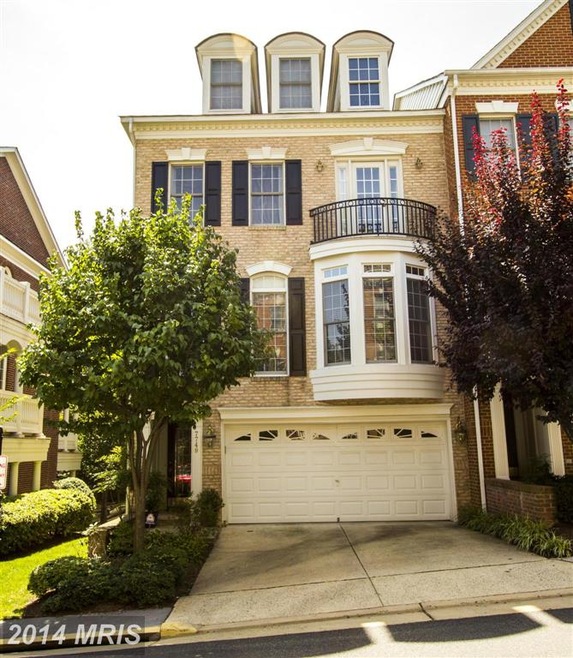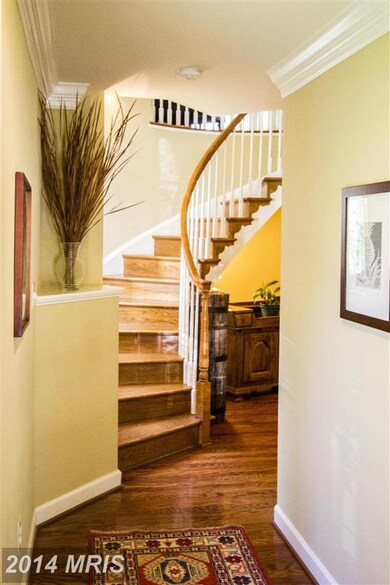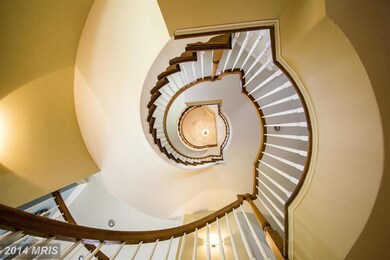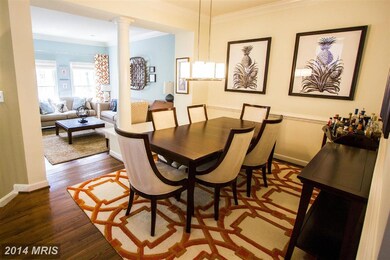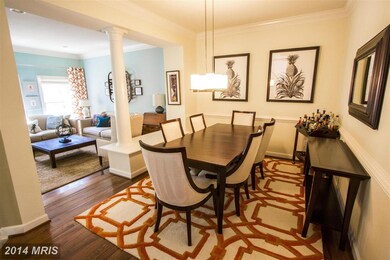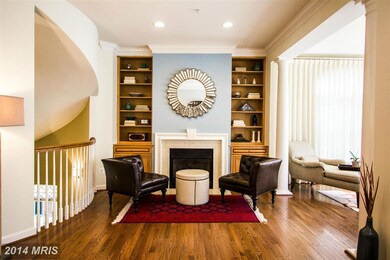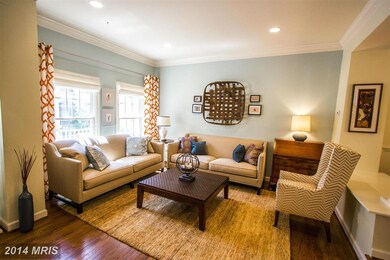
7749 Legere Ct Unit 42 McLean, VA 22102
Tysons Corner NeighborhoodHighlights
- Gourmet Kitchen
- Gated Community
- Curved or Spiral Staircase
- Kilmer Middle School Rated A
- Open Floorplan
- Colonial Architecture
About This Home
As of November 2014Gorgeous 3BR/4.5BA end unit TH w/3,431 sq ft of living space. 2 car garage, 2 level bump-out & stunning 4 lvl spiral staircase. Formal LR/DR w/HW floors & gas FP. Sunroom walks out to deck. Gourmet KITw/granite, ss appliances. Bfast area & FR. Every BR w/private BATH! MBR w/vaulted ceilings, LUX MBA. LL rec room, den, laundry, full BA. Unbeatable location close to all commuter routes & metro!
Last Agent to Sell the Property
Samson Properties License #0225188946 Listed on: 08/20/2014

Last Buyer's Agent
Rhett Butler
Sentry Residential, LLC.
Townhouse Details
Home Type
- Townhome
Est. Annual Taxes
- $9,360
Year Built
- Built in 2003
Lot Details
- 1 Common Wall
- Property is in very good condition
HOA Fees
- $370 Monthly HOA Fees
Parking
- 2 Car Attached Garage
- Garage Door Opener
- Off-Street Parking
Home Design
- Colonial Architecture
- Brick Front
Interior Spaces
- Property has 3 Levels
- Open Floorplan
- Curved or Spiral Staircase
- Chair Railings
- Crown Molding
- Vaulted Ceiling
- Recessed Lighting
- 2 Fireplaces
- Fireplace Mantel
- Palladian Windows
- Bay Window
- French Doors
- Entrance Foyer
- Family Room
- Living Room
- Dining Room
- Den
- Game Room
- Wood Flooring
- Home Security System
Kitchen
- Gourmet Kitchen
- Breakfast Area or Nook
- Built-In Double Oven
- Cooktop
- Microwave
- Dishwasher
- Upgraded Countertops
- Disposal
Bedrooms and Bathrooms
- 3 Bedrooms
- En-Suite Primary Bedroom
- En-Suite Bathroom
- 4.5 Bathrooms
Laundry
- Dryer
- Washer
Finished Basement
- Walk-Out Basement
- Exterior Basement Entry
- Natural lighting in basement
Outdoor Features
- Balcony
- Deck
- Patio
Utilities
- Forced Air Heating and Cooling System
- Natural Gas Water Heater
- Satellite Dish
Listing and Financial Details
- Assessor Parcel Number 39-2-55- -42
Community Details
Overview
- Association fees include lawn maintenance, management, snow removal, road maintenance, trash, security gate
- Mclean Place Townhome Subdivision, Aynsley Floorplan
- Mclean Place Townhome Community
- The community has rules related to alterations or architectural changes, covenants
Additional Features
- Common Area
- Gated Community
Ownership History
Purchase Details
Home Financials for this Owner
Home Financials are based on the most recent Mortgage that was taken out on this home.Purchase Details
Home Financials for this Owner
Home Financials are based on the most recent Mortgage that was taken out on this home.Purchase Details
Home Financials for this Owner
Home Financials are based on the most recent Mortgage that was taken out on this home.Purchase Details
Home Financials for this Owner
Home Financials are based on the most recent Mortgage that was taken out on this home.Similar Homes in the area
Home Values in the Area
Average Home Value in this Area
Purchase History
| Date | Type | Sale Price | Title Company |
|---|---|---|---|
| Warranty Deed | $820,000 | -- | |
| Warranty Deed | $715,000 | -- | |
| Trustee Deed | $616,001 | -- | |
| Deed | $723,399 | -- |
Mortgage History
| Date | Status | Loan Amount | Loan Type |
|---|---|---|---|
| Open | $250,000 | Credit Line Revolving | |
| Open | $591,725 | New Conventional | |
| Closed | $615,000 | New Conventional | |
| Previous Owner | $492,800 | Adjustable Rate Mortgage/ARM | |
| Previous Owner | $492,800 | New Conventional | |
| Previous Owner | $578,671 | New Conventional |
Property History
| Date | Event | Price | Change | Sq Ft Price |
|---|---|---|---|---|
| 04/05/2024 04/05/24 | Rented | $5,100 | -1.9% | -- |
| 04/04/2024 04/04/24 | Under Contract | -- | -- | -- |
| 03/15/2024 03/15/24 | For Rent | $5,200 | +35.4% | -- |
| 03/10/2019 03/10/19 | Rented | $3,839 | -6.2% | -- |
| 03/08/2019 03/08/19 | Under Contract | -- | -- | -- |
| 03/01/2019 03/01/19 | For Rent | $4,095 | 0.0% | -- |
| 03/01/2019 03/01/19 | Off Market | $4,095 | -- | -- |
| 02/24/2019 02/24/19 | For Rent | $4,095 | 0.0% | -- |
| 02/21/2019 02/21/19 | Under Contract | -- | -- | -- |
| 01/09/2019 01/09/19 | For Rent | $4,095 | 0.0% | -- |
| 11/21/2014 11/21/14 | Sold | $820,000 | -0.6% | $239 / Sq Ft |
| 10/25/2014 10/25/14 | Pending | -- | -- | -- |
| 10/15/2014 10/15/14 | Price Changed | $825,000 | -2.9% | $240 / Sq Ft |
| 09/26/2014 09/26/14 | Price Changed | $849,500 | -1.8% | $248 / Sq Ft |
| 08/21/2014 08/21/14 | For Sale | $865,000 | +5.5% | $252 / Sq Ft |
| 08/20/2014 08/20/14 | Off Market | $820,000 | -- | -- |
| 08/20/2014 08/20/14 | For Sale | $865,000 | -- | $252 / Sq Ft |
Tax History Compared to Growth
Tax History
| Year | Tax Paid | Tax Assessment Tax Assessment Total Assessment is a certain percentage of the fair market value that is determined by local assessors to be the total taxable value of land and additions on the property. | Land | Improvement |
|---|---|---|---|---|
| 2024 | $12,523 | $1,036,210 | $207,000 | $829,210 |
| 2023 | $13,274 | $1,126,310 | $225,000 | $901,310 |
| 2022 | $11,792 | $987,990 | $198,000 | $789,990 |
| 2021 | $10,697 | $874,330 | $175,000 | $699,330 |
| 2020 | $10,174 | $824,840 | $165,000 | $659,840 |
| 2019 | $9,475 | $808,670 | $154,000 | $654,670 |
| 2018 | $10,243 | $770,160 | $154,000 | $616,160 |
| 2017 | $9,766 | $806,450 | $161,000 | $645,450 |
| 2016 | $10,198 | $843,870 | $169,000 | $674,870 |
| 2015 | $9,840 | $843,870 | $169,000 | $674,870 |
| 2014 | $9,360 | $811,410 | $162,000 | $649,410 |
Agents Affiliated with this Home
-
Derek Eisenberg
D
Seller's Agent in 2024
Derek Eisenberg
Continental Real Estate Group
(877) 996-5728
3,441 Total Sales
-
Cindy Cajas

Buyer's Agent in 2024
Cindy Cajas
Samson Properties
(571) 249-8892
61 Total Sales
-
J
Seller's Agent in 2019
Josie McCormick
Avery-Hess, REALTORS
(703) 919-4812
-
Casey Samson

Seller's Agent in 2014
Casey Samson
Samson Properties
(703) 378-8810
3 in this area
383 Total Sales
-
Kelly Samson

Seller Co-Listing Agent in 2014
Kelly Samson
Samson Properties
(703) 609-4582
47 Total Sales
-

Buyer's Agent in 2014
Rhett Butler
Sentry Residential, LLC.
Map
Source: Bright MLS
MLS Number: 1005218549
APN: 0392-55-0042
- 1954 Kennedy Dr Unit 104
- 1954 Kennedy Dr Unit T3
- 7703 Lunceford Ln
- 1830 Cherri Dr
- 7720 Tremayne Place Unit 107
- 1930 Fisher Ct
- 1800 Old Meadow Rd Unit 303
- 1800 Old Meadow Rd Unit 115
- 1800 Old Meadow Rd Unit 1218
- 1800 Old Meadow Rd Unit 1414
- 1800 Old Meadow Rd Unit 321
- 1800 Old Meadow Rd Unit 916
- 1800 Old Meadow Rd Unit 1204
- 1800 Old Meadow Rd Unit 609
- 1800 Old Meadow Rd Unit 410
- 1761 Old Meadow Rd Unit 412
- 1761 Old Meadow Rd Unit 209
- 1761 Old Meadow Rd Unit 102
- 7630 Provincial Dr Unit 307
- 7651 Tremayne Place Unit 207
