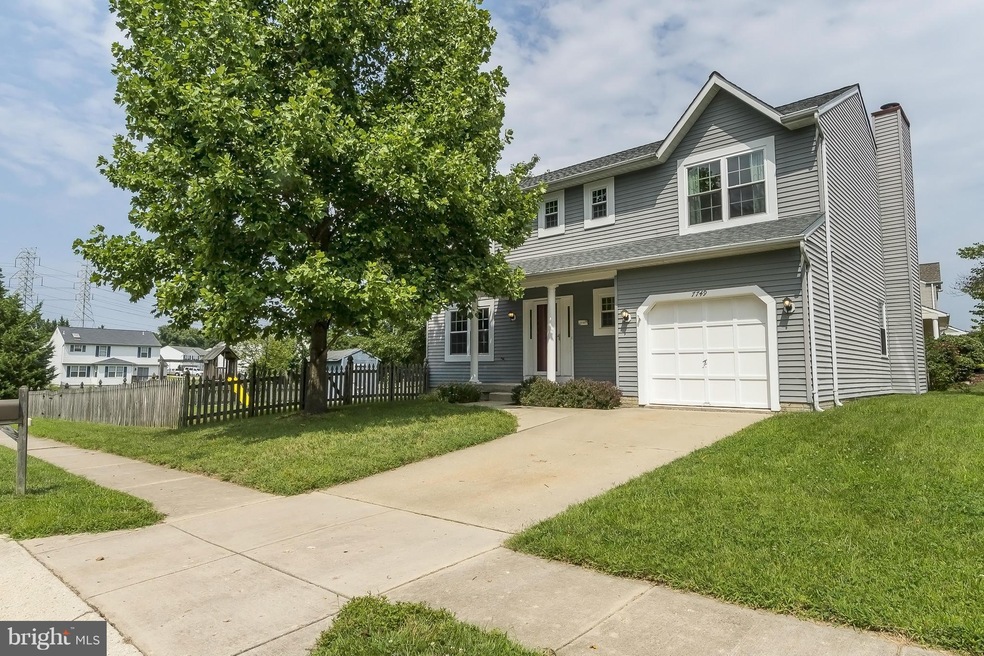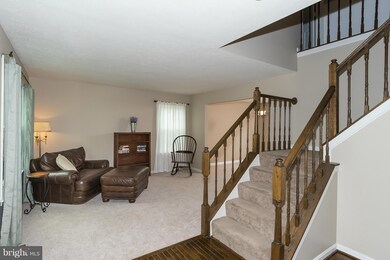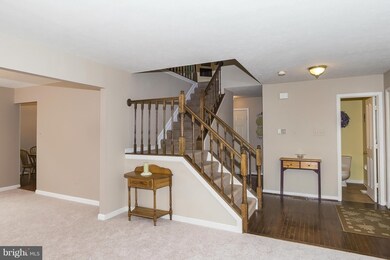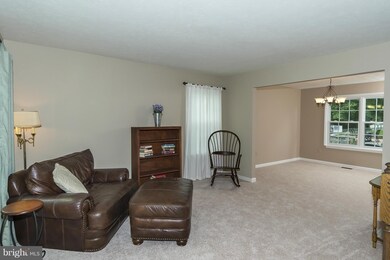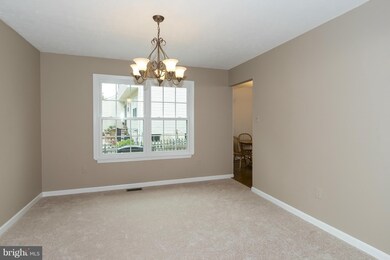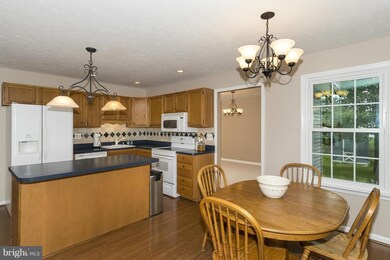
7749 Monaghan Rd Glen Burnie, MD 21060
Highlights
- Colonial Architecture
- 1 Car Attached Garage
- En-Suite Primary Bedroom
- Country Kitchen
- Living Room
- Forced Air Heating and Cooling System
About This Home
As of August 2021Lovely colonial on a great lot in a quiet neighborhood! This homes boasts a large kitchen with adjoining breakfast area & family room, lots of space for entertaining inside and out, large bedrooms, and a fabulous master suite with a large walk-in closet. The home is situated on a corner lot with a fenced yard and play area. The basement is fully finished with plenty of storage space. Must see!
Home Details
Home Type
- Single Family
Est. Annual Taxes
- $3,097
Year Built
- Built in 1991
Lot Details
- 9,006 Sq Ft Lot
- Property is zoned R5
HOA Fees
- $13 Monthly HOA Fees
Parking
- 1 Car Attached Garage
Home Design
- Colonial Architecture
- Vinyl Siding
Interior Spaces
- Property has 3 Levels
- Ceiling Fan
- Fireplace With Glass Doors
- Window Treatments
- Family Room
- Living Room
- Dining Room
Kitchen
- Country Kitchen
- Microwave
- Ice Maker
- Dishwasher
- Disposal
Bedrooms and Bathrooms
- 4 Bedrooms
- En-Suite Primary Bedroom
- En-Suite Bathroom
- 2.5 Bathrooms
Laundry
- Dryer
- Washer
Finished Basement
- Walk-Up Access
- Exterior Basement Entry
- Sump Pump
- Shelving
Utilities
- Forced Air Heating and Cooling System
- Heat Pump System
- Vented Exhaust Fan
- Electric Water Heater
Community Details
- Shannon Square Subdivision
Listing and Financial Details
- Tax Lot 57
- Assessor Parcel Number 020374490068395
- $400 Front Foot Fee per year
Ownership History
Purchase Details
Home Financials for this Owner
Home Financials are based on the most recent Mortgage that was taken out on this home.Purchase Details
Home Financials for this Owner
Home Financials are based on the most recent Mortgage that was taken out on this home.Purchase Details
Home Financials for this Owner
Home Financials are based on the most recent Mortgage that was taken out on this home.Purchase Details
Purchase Details
Home Financials for this Owner
Home Financials are based on the most recent Mortgage that was taken out on this home.Similar Homes in Glen Burnie, MD
Home Values in the Area
Average Home Value in this Area
Purchase History
| Date | Type | Sale Price | Title Company |
|---|---|---|---|
| Deed | $450,500 | Houwzer Settlement Services | |
| Deed | $320,000 | First American Title Ins Co | |
| Deed | -- | -- | |
| Deed | $165,000 | -- | |
| Deed | $168,600 | -- |
Mortgage History
| Date | Status | Loan Amount | Loan Type |
|---|---|---|---|
| Open | $300,500 | New Conventional | |
| Previous Owner | $320,000 | VA | |
| Previous Owner | $198,889 | New Conventional | |
| Previous Owner | $212,000 | New Conventional | |
| Previous Owner | $170,707 | No Value Available | |
| Closed | -- | No Value Available |
Property History
| Date | Event | Price | Change | Sq Ft Price |
|---|---|---|---|---|
| 08/30/2021 08/30/21 | Sold | $450,500 | +6.0% | $156 / Sq Ft |
| 08/02/2021 08/02/21 | Pending | -- | -- | -- |
| 07/29/2021 07/29/21 | For Sale | $425,000 | +32.8% | $147 / Sq Ft |
| 12/30/2014 12/30/14 | Sold | $320,000 | 0.0% | $161 / Sq Ft |
| 11/05/2014 11/05/14 | Pending | -- | -- | -- |
| 10/08/2014 10/08/14 | Price Changed | $319,900 | -3.0% | $161 / Sq Ft |
| 09/19/2014 09/19/14 | For Sale | $329,900 | 0.0% | $166 / Sq Ft |
| 09/08/2014 09/08/14 | Pending | -- | -- | -- |
| 09/04/2014 09/04/14 | Price Changed | $329,900 | -5.7% | $166 / Sq Ft |
| 08/08/2014 08/08/14 | Price Changed | $349,900 | +40.0% | $176 / Sq Ft |
| 08/07/2014 08/07/14 | For Sale | $249,900 | -- | $126 / Sq Ft |
Tax History Compared to Growth
Tax History
| Year | Tax Paid | Tax Assessment Tax Assessment Total Assessment is a certain percentage of the fair market value that is determined by local assessors to be the total taxable value of land and additions on the property. | Land | Improvement |
|---|---|---|---|---|
| 2024 | $4,335 | $394,700 | $0 | $0 |
| 2023 | $4,194 | $363,100 | $0 | $0 |
| 2022 | $3,894 | $331,500 | $133,700 | $197,800 |
| 2021 | $7,583 | $323,967 | $0 | $0 |
| 2020 | $3,684 | $316,433 | $0 | $0 |
| 2019 | $7,023 | $308,900 | $108,700 | $200,200 |
| 2018 | $3,006 | $296,433 | $0 | $0 |
| 2017 | $3,171 | $283,967 | $0 | $0 |
| 2016 | -- | $271,500 | $0 | $0 |
| 2015 | -- | $268,867 | $0 | $0 |
| 2014 | -- | $266,233 | $0 | $0 |
Agents Affiliated with this Home
-
Patrick Komiske

Seller's Agent in 2021
Patrick Komiske
Creig Northrop Team of Long & Foster
(410) 596-6523
3 in this area
148 Total Sales
-
Sophia Matsangakis

Buyer's Agent in 2021
Sophia Matsangakis
Coldwell Banker (NRT-Southeast-MidAtlantic)
(443) 827-0930
1 in this area
54 Total Sales
-
Linda Dear

Seller's Agent in 2014
Linda Dear
RE/MAX
(410) 925-6667
2 in this area
180 Total Sales
-
Benjamin Daniels

Seller Co-Listing Agent in 2014
Benjamin Daniels
The KW Collective
(410) 627-1196
3 in this area
131 Total Sales
-
Bridgette Bradshaw

Buyer's Agent in 2014
Bridgette Bradshaw
Samson Properties
(202) 486-9987
72 Total Sales
Map
Source: Bright MLS
MLS Number: 1003152434
APN: 03-744-90068395
- 387 Dublin Dr
- 0 Hartwell Rd
- 0 Bertram Ave Unit MDAA2112598
- 1 Bertram Dr
- 7737 Overhill Rd
- 7641 Marcy Ct
- 363 Effies Ln
- 13 Sumac Rd
- 7522 Stonehouse Run Dr
- 7518 Stonehouse Run Dr
- 7585 Stonehouse Run Dr
- 20 Saint Agnes Rd
- 7614 Holly Ridge Dr
- 129 Gerard Dr
- 478 Lincoln Dr
- 104 Queen Anne Rd
- 717 Millhouse Dr
- 114 Gerard Dr
- 0 Freetown Rd Unit MDAA2104444
- 1110 Castle Harbour Way Unit 3A
