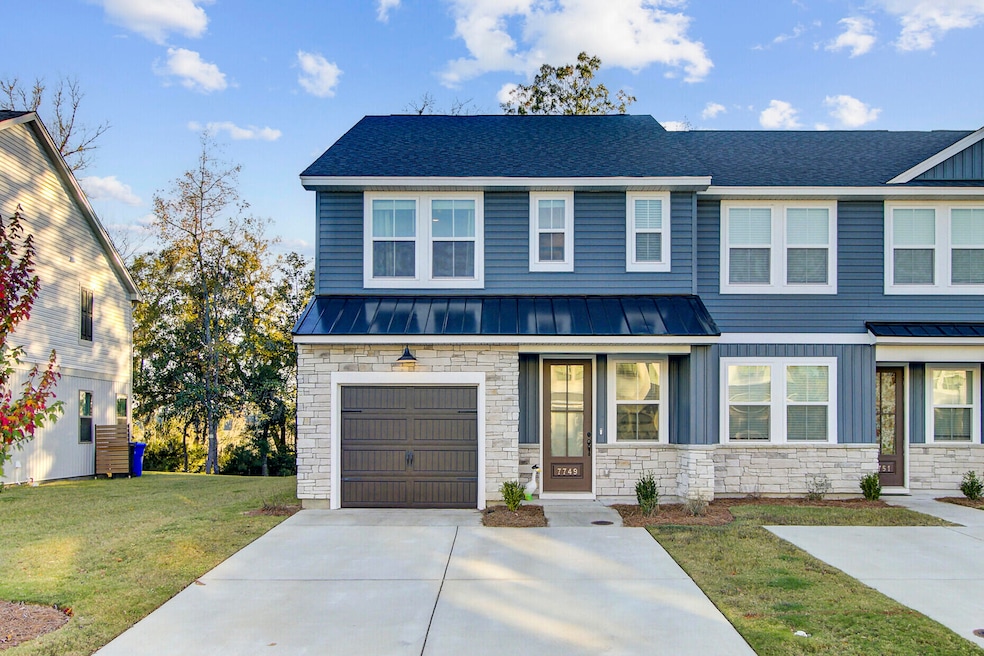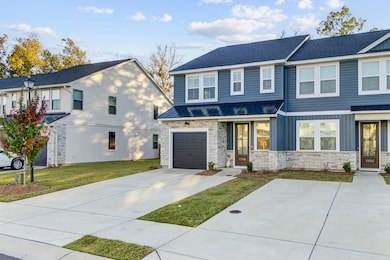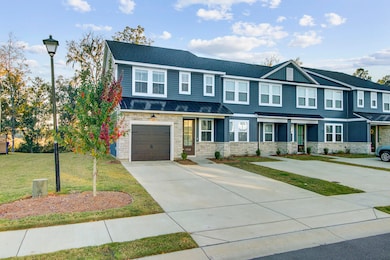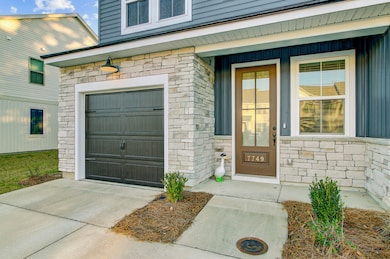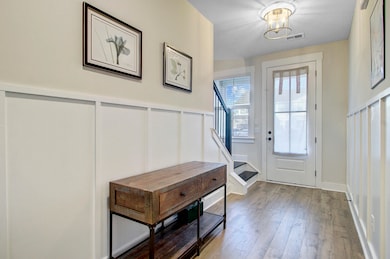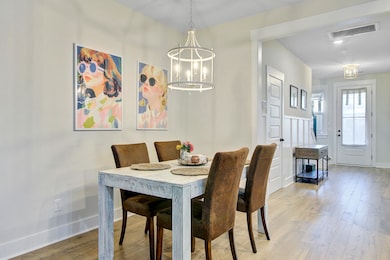7749 Park Gate Dr North Charleston, SC 29418
Forest Hills NeighborhoodEstimated payment $2,751/month
Highlights
- RV or Boat Storage in Community
- Home Energy Rating Service (HERS) Rated Property
- Wooded Lot
- Gated Community
- Wetlands on Lot
- Wood Flooring
About This Home
Experience low-maintenance luxury living in this nearly new, two-story END unit--just two years old--perfectly positioned on a quiet cul-de-sac with EXCLUSIVE marsh views and borders of protected conservation land. Built by Hunter Quinn Homes, this sought-after Osprey II floorplan offers elevated design, abundant natural light, and the privacy only an end unit can provide.Step inside the grand foyer and discover an open-concept main level featuring quartz countertops, an abundance of cabinetry, a dedicated kitchen pantry, and porcelain tile in all wet areas. A covered front patio and full stone inlay add striking curb appeal, while the screened-in porch invites you to unwind and take in the serene marsh backdrop.Upstairs, the thoughtful split floorplan features spacious bedrooms, a loft flex space, and a walk-in laundry room for ultimate convenience. Storage is never an issue with numerous closets throughout the home, including additional options on both levels. Car enthusiasts and convenience lovers will appreciate the attached garage plus driveway parking for two additional vehicles. Located within a gated community with a security guard, residents also enjoy access to exceptional amenities including a pool, tennis courts, and scenic walk/jog trails. This is Charleston-area living at its finestmodern, peaceful, and perfectly appointed.
Home Details
Home Type
- Single Family
Year Built
- Built in 2023
Lot Details
- 3,920 Sq Ft Lot
- Property fronts a marsh
- Wooded Lot
HOA Fees
- $70 Monthly HOA Fees
Parking
- 1 Car Attached Garage
- Garage Door Opener
- Off-Street Parking
Home Design
- Slab Foundation
- Asphalt Roof
- Metal Roof
- Vinyl Siding
- Stone Veneer
Interior Spaces
- 1,732 Sq Ft Home
- 2-Story Property
- Tray Ceiling
- Smooth Ceilings
- High Ceiling
- Ceiling Fan
- ENERGY STAR Qualified Windows
- Entrance Foyer
- Family Room
- Loft
- Storm Windows
Kitchen
- Eat-In Kitchen
- Electric Oven
- Electric Range
- Microwave
- Dishwasher
- ENERGY STAR Qualified Appliances
- Disposal
Flooring
- Wood
- Carpet
- Luxury Vinyl Plank Tile
Bedrooms and Bathrooms
- 3 Bedrooms
- Walk-In Closet
Laundry
- Laundry Room
- Washer Hookup
Eco-Friendly Details
- Home Energy Rating Service (HERS) Rated Property
Outdoor Features
- Wetlands on Lot
- Covered Patio or Porch
Schools
- Hunley Park Elementary School
- Jerry Zucker Middle School
- Stall High School
Utilities
- Cooling Available
- Heating Available
Listing and Financial Details
- Home warranty included in the sale of the property
Community Details
Overview
- Front Yard Maintenance
- The Park At Rivers Edge Subdivision
Recreation
- RV or Boat Storage in Community
- Tennis Courts
- Community Pool
- Park
- Trails
Security
- Security Service
- Gated Community
Map
Home Values in the Area
Average Home Value in this Area
Tax History
| Year | Tax Paid | Tax Assessment Tax Assessment Total Assessment is a certain percentage of the fair market value that is determined by local assessors to be the total taxable value of land and additions on the property. | Land | Improvement |
|---|---|---|---|---|
| 2024 | $6,939 | $15,400 | $0 | $0 |
| 2023 | $6,939 | $1,320 | $0 | $0 |
| 2022 | $374 | $0 | $0 | $0 |
Property History
| Date | Event | Price | List to Sale | Price per Sq Ft | Prior Sale |
|---|---|---|---|---|---|
| 11/14/2025 11/14/25 | For Sale | $399,000 | +3.7% | $230 / Sq Ft | |
| 12/04/2023 12/04/23 | Sold | $384,930 | -2.5% | $229 / Sq Ft | View Prior Sale |
| 07/31/2023 07/31/23 | For Sale | $394,930 | -- | $235 / Sq Ft |
Purchase History
| Date | Type | Sale Price | Title Company |
|---|---|---|---|
| Special Warranty Deed | $384,930 | None Listed On Document |
Mortgage History
| Date | Status | Loan Amount | Loan Type |
|---|---|---|---|
| Open | $377,957 | FHA |
Source: CHS Regional MLS
MLS Number: 25030452
APN: 404-02-00-386
- 5133 Park Creek Ave
- 5100 Park Creek Ave
- 5031 Foxwood Dr
- 5039 Popperdam Creek Dr
- 7788 Montview Rd
- 5201 Pomfret St
- 5027 Popperdam Creek Dr
- 316 Anadale Ct
- 7867 Park Gate Dr
- 306 Anadale Ct
- 8045 Vermont Rd
- 7947 Ruskin Rd
- 7889 Montview Rd
- 7660 Quest Dr
- 7952 Vermont Rd
- 7943 Vermont Rd
- 178 Botany Bay Blvd
- 7820 Racquet Rd
- 110 Bindon Cir
- 7645 Knollwood Dr
- 7861 Montview Rd
- 7724 Peggy Dr
- 7898 Montview Rd
- 7987 Vermont Rd Unit E2
- 7945 Edgebrook Cir Unit B
- 7945 Timbercreek Ln Unit 1705
- 4745 Skillmaster Ct
- 4995 Lambs Rd
- 4650 Crescent Pointe Dr
- 4791 Apartment Blvd
- 4747 Lambs Rd
- 7744 Rosin Dr
- 5329 Deep Blue Ln
- 4136 Ashley River Rd
- 4726 Linfield Ln
- 4749 Linfield Ln
- 8064 Reagan Way
- 8049 Reagan Way
- 8032 Reagan Way
- 7762 High Maple Cir
