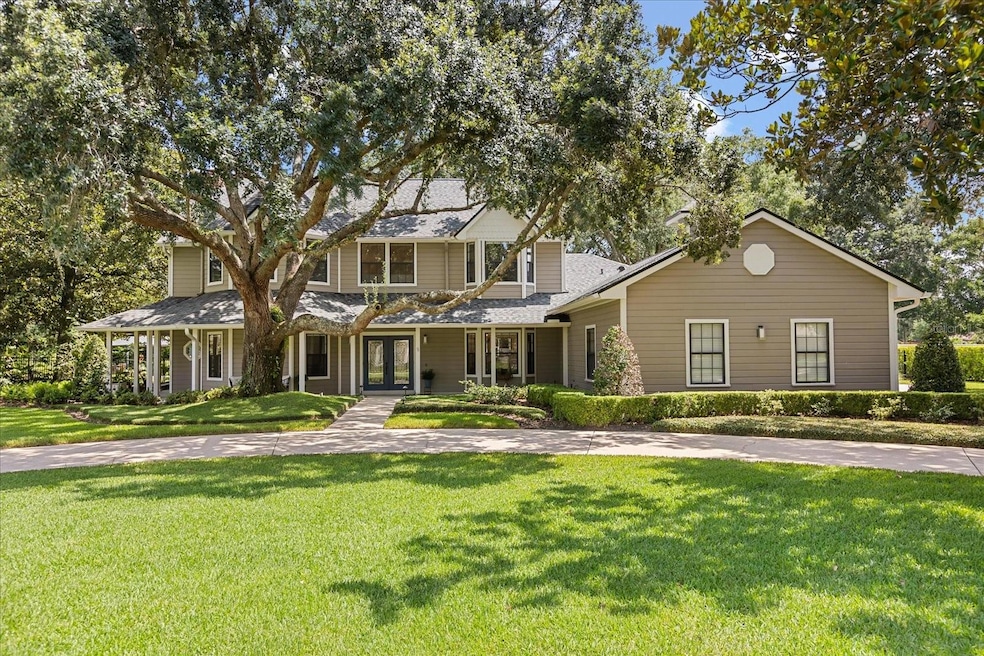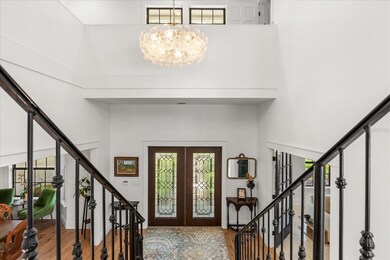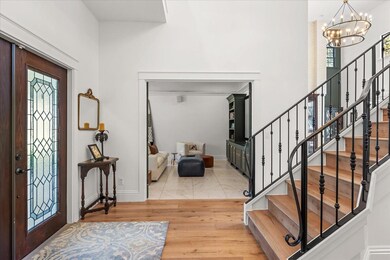
775 Bear Creek Cir Winter Springs, FL 32708
Estimated payment $8,627/month
Highlights
- Home Theater
- Cabana
- View of Trees or Woods
- Keeth Elementary School Rated A
- Gated Community
- 0.79 Acre Lot
About This Home
Under contract-accepting backup offers. Welcome to 775 Bear Creek Circle, a stunning retreat in the heart of the gated community of Bear Creek Estates in Winter Springs. Meticulously maintained and beautifully upgraded, both inside and out, this move-in ready home offers the perfect blend of sophistication, comfort, and thoughtful design.
From the moment you drive up, you’ll love the curb appeal, with beautiful trees and lush landscaping and a circular drive welcoming you home.
Once inside this light, bright and airy home, white oak hardwood floors lead you to a gourmet kitchen with GE Profile stainless steel appliances, including an induction cooktop, solid wood custom cabinetry, gorgeous quartzite countertops and custom backsplash, a large center island, plus an additional island with breakfast bar, all with stunning views of the sparkling pool.
Off of the kitchen is the expansive living room with soaring ceilings, a wood burning fireplace with brick rising all the way from the hearth to the ceiling, and a custom barn door offering access to walk-in closet storage.
The sliding glass doors lead you out to the breathtaking resort-style yard spanning over 3⁄4 of an acre, with a refinished and newly tiled pool (2024), summer kitchen, and a mosquito misting system for year-round enjoyment. Multiple seating areas await, including a screened-in porch, a cabana, an open patio and gorgeous lush landscaping, creating a true backyard oasis.
Step back inside and you will love the generously sized dining room, featuring custom built-ins, perfect for hosting. And movie nights are a dream in the dedicated theater room with a 100” projector screen and more custom built-ins.
The first floor private primary suite offers a 2nd wood burning fireplace, and a spa-inspired bathroom with heated travertine floors, separate vanities, a garden tub and a large walk-in closet with a custom organizing system.
There’s also a 2nd bedroom on the first floor, plus an additional office and an upgraded full bath, perfect for guests.
Head up the grand staircase to the second floor and you will find 3 more amply sized secondary bedrooms, all with walk-in closets with organizing systems and brand new flooring, along with a 3rd upgraded full bathroom.
With all new interior paint throughout, including all of the cabinetry and built-ins, new hardware, a new roof in 2024 with 160mph-rated shingles, new upgraded designer lighting throughout, whole-house water filtration, two generators with easy hookups, and Google Fiber coming to the street - this home checks every box!
You even have a 2.5-car garage so there’s room for your golf cart, perfect for exploring this sought-after country club community!
Experience the beauty, comfort, and ease of luxury living in one of Winter Springs' most desirable neighborhoods. Schedule your private showing today!
Listing Agent
MAINFRAME REAL ESTATE Brokerage Phone: 407-513-4257 License #3140177 Listed on: 07/15/2025

Home Details
Home Type
- Single Family
Est. Annual Taxes
- $12,080
Year Built
- Built in 1986
Lot Details
- 0.79 Acre Lot
- South Facing Home
- Mature Landscaping
- Oversized Lot
HOA Fees
- $142 Monthly HOA Fees
Parking
- 2 Car Garage
- Side Facing Garage
- Circular Driveway
Home Design
- Victorian Architecture
- Bi-Level Home
- Slab Foundation
- Frame Construction
- Shingle Roof
- Wood Siding
Interior Spaces
- 3,494 Sq Ft Home
- Wet Bar
- Built-In Features
- Cathedral Ceiling
- Ceiling Fan
- Wood Burning Fireplace
- Window Treatments
- French Doors
- Sliding Doors
- Family Room with Fireplace
- Separate Formal Living Room
- Formal Dining Room
- Home Theater
- Home Office
- Inside Utility
- Views of Woods
Kitchen
- Eat-In Kitchen
- Range
- Microwave
- Dishwasher
- Wine Refrigerator
- Disposal
Flooring
- Wood
- Tile
Bedrooms and Bathrooms
- 5 Bedrooms
- Primary Bedroom on Main
- Fireplace in Primary Bedroom
- Split Bedroom Floorplan
- Walk-In Closet
- 3 Full Bathrooms
Laundry
- Laundry Room
- Dryer
- Washer
Pool
- Cabana
- In Ground Pool
- In Ground Spa
Outdoor Features
- Deck
- Covered patio or porch
Schools
- Keeth Elementary School
- Indian Trails Middle School
- Winter Springs High School
Utilities
- Forced Air Zoned Heating and Cooling System
- Underground Utilities
- Water Filtration System
- Electric Water Heater
- Cable TV Available
Listing and Financial Details
- Visit Down Payment Resource Website
- Tax Lot 0420
- Assessor Parcel Number 07-21-31-5GB-0000-0420
Community Details
Overview
- Bobby Pizzuti Association, Phone Number (407) 636-6060
- Visit Association Website
- Secondary HOA Phone (407) 636-6060
- Bear Creek Estates Subdivision
- The community has rules related to deed restrictions
Security
- Gated Community
Map
Home Values in the Area
Average Home Value in this Area
Tax History
| Year | Tax Paid | Tax Assessment Tax Assessment Total Assessment is a certain percentage of the fair market value that is determined by local assessors to be the total taxable value of land and additions on the property. | Land | Improvement |
|---|---|---|---|---|
| 2024 | $12,244 | $768,529 | $170,000 | $598,529 |
| 2023 | $11,292 | $712,979 | $140,000 | $572,979 |
| 2021 | $6,288 | $421,938 | $0 | $0 |
| 2020 | $6,240 | $416,112 | $0 | $0 |
| 2019 | $6,176 | $406,757 | $0 | $0 |
| 2018 | $6,141 | $399,173 | $0 | $0 |
| 2017 | $6,107 | $390,963 | $0 | $0 |
| 2016 | $6,199 | $385,602 | $0 | $0 |
| 2015 | $6,074 | $380,260 | $0 | $0 |
| 2014 | $6,074 | $377,242 | $0 | $0 |
Property History
| Date | Event | Price | Change | Sq Ft Price |
|---|---|---|---|---|
| 07/15/2025 07/15/25 | Pending | -- | -- | -- |
| 07/15/2025 07/15/25 | For Sale | $1,350,000 | +14.9% | $386 / Sq Ft |
| 08/09/2024 08/09/24 | Sold | $1,175,000 | -7.8% | $336 / Sq Ft |
| 07/04/2024 07/04/24 | Pending | -- | -- | -- |
| 06/25/2024 06/25/24 | Price Changed | $1,275,000 | -1.9% | $365 / Sq Ft |
| 06/06/2024 06/06/24 | For Sale | $1,300,000 | -- | $372 / Sq Ft |
Purchase History
| Date | Type | Sale Price | Title Company |
|---|---|---|---|
| Warranty Deed | $1,175,000 | Leading Edge Title | |
| Warranty Deed | $650,000 | Westcor Land Title Ins Co | |
| Warranty Deed | $275,000 | -- | |
| Warranty Deed | $55,000 | -- |
Mortgage History
| Date | Status | Loan Amount | Loan Type |
|---|---|---|---|
| Open | $766,550 | New Conventional | |
| Previous Owner | $494,500 | New Conventional | |
| Previous Owner | $482,000 | New Conventional | |
| Previous Owner | $253,700 | Unknown | |
| Previous Owner | $100,000 | Credit Line Revolving | |
| Previous Owner | $520,000 | Unknown | |
| Previous Owner | $300,000 | Credit Line Revolving | |
| Previous Owner | $165,000 | No Value Available |
Similar Homes in the area
Source: Stellar MLS
MLS Number: O6325718
APN: 07-21-31-5GB-0000-0420
- 740 Bear Creek Cir
- 1462 Mt Laurel Dr
- 1606 Wildcat Ct
- 130 Redtail Place
- 1608 Fox Glen Ct
- 1424 Mt Laurel Dr
- 1422 Spalding Rd
- 756 Dunlap Cir
- 101 Cherry Creek Cir
- 1689 Wingspan Way
- 1600 N Wind Ct
- 1561 Corkery Ct
- 1565 Corkery Ct
- 694 Tuscora Dr
- 875 Bentley Green Cir
- 148 Peregrine Ct
- 138 Peregrine Ct
- 718 Glen Eagle Dr
- 213 Heatherwood Ct
- 704 Forest View Ct






