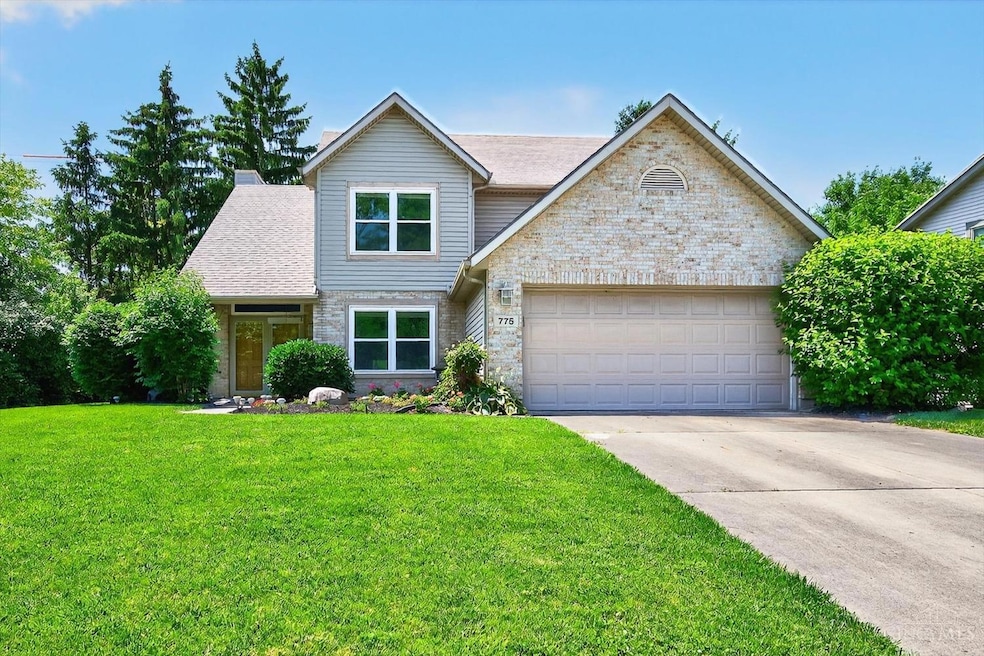
775 Cassel Creek Dr Vandalia, OH 45377
Estimated payment $2,270/month
Highlights
- Contemporary Architecture
- Vaulted Ceiling
- Corner Lot
- Smith Middle School Rated A-
- Main Floor Bedroom
- Porch
About This Home
Location is everything and this home has it! Desirable Cassel Creek neighborhood is minutes from every kind of shopping, eatery and entertainment you could want. Only 11 minutes to the Dayton International Airport, less than a mile to Taylorsville MetroPark, easy access to I70 and I75, close to local schools and qualifies for membership to Cassel Hill Swimming Pool! Double front doors open to a large foyer leading to a spacious living room with vaulted ceiling and gas fireplace. The Luxurious window treatment stay. Walk out to the paved patio/garden from the private first floor bedroom with double French doors and vaulted ceiling. Upstairs, you'll find 3 large bedrooms with a cozy loft area for FUN! New windows 2019. Seller already remodeled the 1st floor bathrooms and the materials to upgrade the 2nd floor bath are stored in the garage. Formal Dining room could be used as an office or 5th bedroom.
Home Details
Home Type
- Single Family
Est. Annual Taxes
- $5,110
Year Built
- Built in 1999
Lot Details
- 0.3 Acre Lot
- Wood Fence
- Aluminum or Metal Fence
- Corner Lot
- Sloped Lot
HOA Fees
- $17 Monthly HOA Fees
Parking
- 2 Car Garage
- Front Facing Garage
- Garage Door Opener
- Driveway
Home Design
- Contemporary Architecture
- Transitional Architecture
- Brick Exterior Construction
- Slab Foundation
- Shingle Roof
- Vinyl Siding
Interior Spaces
- 2,104 Sq Ft Home
- 2-Story Property
- Vaulted Ceiling
- Ceiling Fan
- Recessed Lighting
- Gas Fireplace
- Double Pane Windows
- Insulated Windows
- Living Room with Fireplace
- Laminate Flooring
- Storage In Attic
- Smart Thermostat
Kitchen
- Eat-In Kitchen
- Oven or Range
- Electric Cooktop
- Dishwasher
- Kitchen Island
- Disposal
Bedrooms and Bathrooms
- 4 Bedrooms
- Main Floor Bedroom
- Walk-In Closet
Laundry
- Dryer
- Washer
Accessible Home Design
- Accessibility Features
Outdoor Features
- Shed
- Porch
Utilities
- Forced Air Heating and Cooling System
- Heating System Uses Gas
- Programmable Thermostat
- 220 Volts
- Gas Water Heater
Community Details
- Association fees include association dues, professional mgt
Map
Home Values in the Area
Average Home Value in this Area
Tax History
| Year | Tax Paid | Tax Assessment Tax Assessment Total Assessment is a certain percentage of the fair market value that is determined by local assessors to be the total taxable value of land and additions on the property. | Land | Improvement |
|---|---|---|---|---|
| 2024 | $4,363 | $92,860 | $21,260 | $71,600 |
| 2023 | $4,363 | $92,860 | $21,260 | $71,600 |
| 2022 | $3,871 | $68,780 | $15,750 | $53,030 |
| 2021 | $3,875 | $68,780 | $15,750 | $53,030 |
| 2020 | $3,863 | $68,780 | $15,750 | $53,030 |
| 2019 | $3,832 | $63,330 | $18,900 | $44,430 |
| 2018 | $3,839 | $63,330 | $18,900 | $44,430 |
| 2017 | $3,811 | $63,330 | $18,900 | $44,430 |
| 2016 | $3,503 | $58,040 | $15,750 | $42,290 |
| 2015 | $3,459 | $58,040 | $15,750 | $42,290 |
| 2014 | $3,459 | $58,040 | $15,750 | $42,290 |
| 2012 | -- | $53,320 | $15,750 | $37,570 |
Property History
| Date | Event | Price | Change | Sq Ft Price |
|---|---|---|---|---|
| 07/26/2025 07/26/25 | Pending | -- | -- | -- |
| 07/18/2025 07/18/25 | Price Changed | $315,000 | -3.1% | $150 / Sq Ft |
| 07/02/2025 07/02/25 | For Sale | $325,000 | -1.5% | $154 / Sq Ft |
| 05/16/2025 05/16/25 | For Sale | $330,000 | -- | $157 / Sq Ft |
Purchase History
| Date | Type | Sale Price | Title Company |
|---|---|---|---|
| Warranty Deed | $189,900 | Partners Land Title Agency | |
| Warranty Deed | $25,000 | -- |
Mortgage History
| Date | Status | Loan Amount | Loan Type |
|---|---|---|---|
| Open | $189,000 | New Conventional | |
| Closed | $3,117 | FHA | |
| Closed | $186,459 | FHA | |
| Previous Owner | $149,460 | FHA | |
| Previous Owner | $25,911 | Unknown | |
| Previous Owner | $59,125 | Stand Alone Second |
Similar Homes in Vandalia, OH
Source: MLS of Greater Cincinnati (CincyMLS)
MLS Number: 1841203
APN: B02-01220-0001
- 925 Robinette Ave
- 125 E van Lake Dr Unit 10
- 307 Scenic Ct
- 592 O'Hara Ct
- 797 Waldsmith Way
- 822 Waldsmith Way
- 731 Waldsmith Way
- 977 Crestwood Hills Dr
- 461 Poplar Grove Dr
- 113 Village Trail Dr Unit 6
- 113 Village Trail Dr Unit 2B
- 567 Tionda Dr N
- 923 E National Rd
- 50 Clubhouse Way
- 429 Rader Dr
- 416 Bent Twig Dr
- 124 Halifax Dr
- 2082 Settlers Trail Unit 2082
- 2010 Settlers Trail
- 861 Roxana Dr
- 120 E van Lake Dr Unit 6
- 322 Kenbrook Dr
- 341 Halifax Dr
- 465 Timberlake Dr
- 1039 Continental Ct
- 916 Weston Ct Unit 914
- 7621 Forest Green Ct
- 7672 Old Troy Pike
- 6688 Miller Ln
- 4660 Hialeah Park
- 5192 Summerset Dr
- 5900 Erica Ct
- 6746 Harshmanville Rd
- 6150 Tomberg St
- 4626 Wayne Meadows Cir Unit 4620
- 7948 Stockbridge Dr
- 5541 Bengie Ct
- 4701 Pennswood Dr
- 6851 Wayne Estates Blvd
- 6807 Brandt Pike






