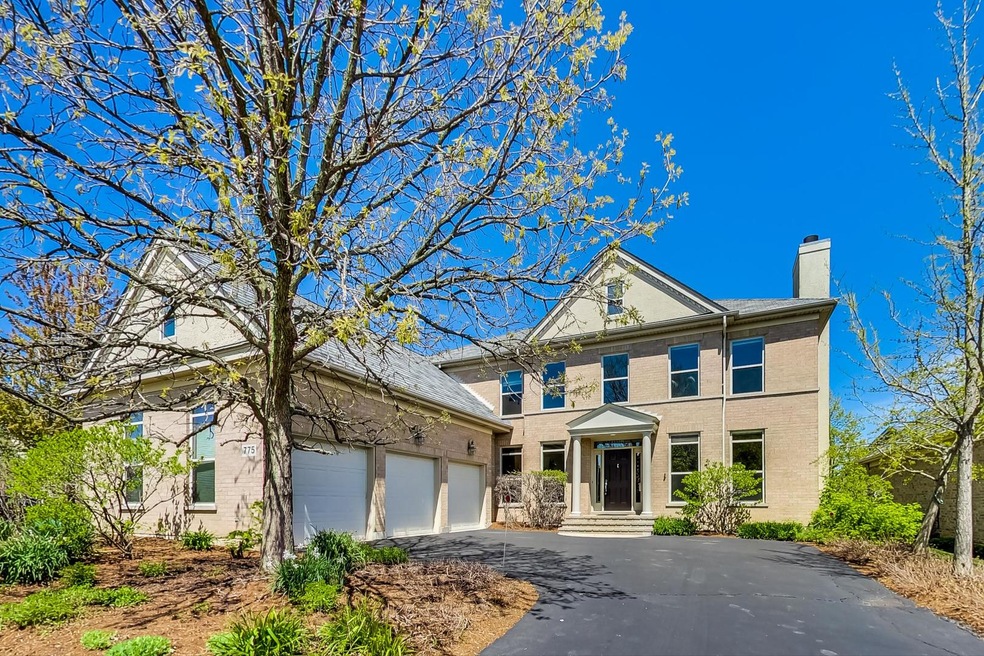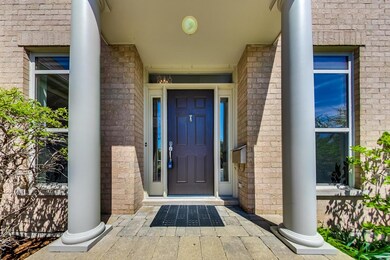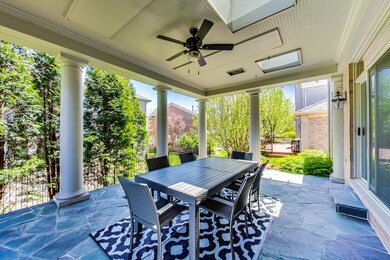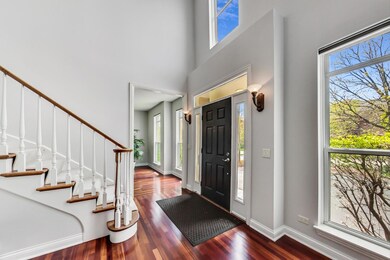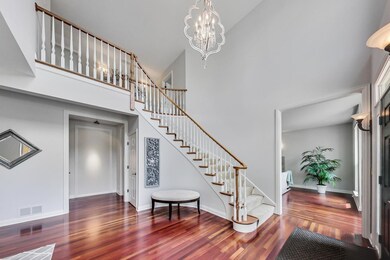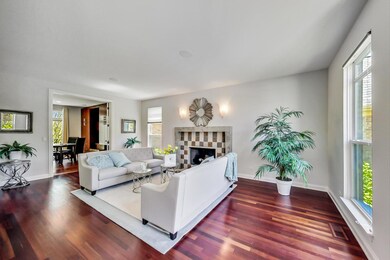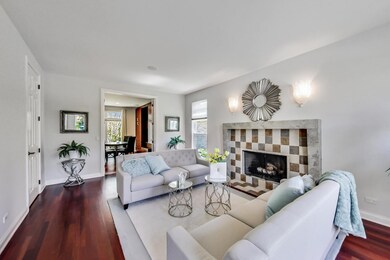
775 Endicott Rd Highwood, IL 60040
Highwood NeighborhoodHighlights
- Colonial Architecture
- Landscaped Professionally
- Whirlpool Bathtub
- Wayne Thomas Elementary School Rated A
- Wood Flooring
- Double Oven
About This Home
As of July 2024Enjoy everything that Fort Sheridan has to offer while living in this beautiful sun-drenched customized home featuring a dramatic covered patio with slate floor and skylights. This 2-story all-brick 2001 home has over 3700 square feet above grade with lovely finishes. Additional 950 square foot unfinished basement for you to customize (yes, it has 9' ceilings and roughed in plumbing for bath). All the bells and whistles you would expect in a home of this caliber! Check out the cherry hardwood floors, extra deep 3 car garage with storage cabinets, 2 HVAC zones, and incredible landscaping with an abundance of perennials and bushes. The kitchen features 10 foot long island with seating, granite counters, Sub Zero fridge, double oven, and separate eating area overlooking yard/patio. There is a generous master suite including whirlpool tub, separate glass-enclosed shower, and two walk-in closets. Second bedroom features en suite bath. First floor laundry/mud room between garage and kitchen has sink and plenty of storage. Bose speaker system on main floor including patio. Separate dining room alongside the enchanting two story foyer with striking curved staircase. Freshly painted. Newer roof (2017) and much more. Amazing location in Ft Sheridan: Walk to sunning beach, nature preserves, shopping, 5 star restaurants, Metra station, Highwood festivals and events. Plus plenty of communal green space and play areas in Ft Sheridan. Floor plans and virtual 3D tour will be posted on 5.25.2020. Vacant and ready to show today!
Last Agent to Sell the Property
@properties Christie's International Real Estate License #475125584 Listed on: 05/23/2020

Last Buyer's Agent
@properties Christie's International Real Estate License #475123127

Home Details
Home Type
- Single Family
Est. Annual Taxes
- $19,186
Year Built
- 2001
HOA Fees
- $97 per month
Parking
- Attached Garage
- Garage ceiling height seven feet or more
- Garage Transmitter
- Garage Door Opener
- Driveway
- Parking Included in Price
- Garage Is Owned
Home Design
- Colonial Architecture
- Brick Exterior Construction
- Slab Foundation
- Asphalt Shingled Roof
Interior Spaces
- Built-In Features
- Skylights
- Wood Burning Fireplace
- Entrance Foyer
- Dining Area
- Wood Flooring
- Storm Screens
Kitchen
- Breakfast Bar
- Double Oven
- Cooktop
- Microwave
- High End Refrigerator
- Dishwasher
- Stainless Steel Appliances
- Kitchen Island
Bedrooms and Bathrooms
- Walk-In Closet
- Primary Bathroom is a Full Bathroom
- Dual Sinks
- Whirlpool Bathtub
- Separate Shower
Laundry
- Laundry on main level
- Dryer
- Washer
Unfinished Basement
- Partial Basement
- Crawl Space
Utilities
- Forced Air Zoned Heating and Cooling System
- Heating System Uses Gas
- Lake Michigan Water
Additional Features
- Patio
- Landscaped Professionally
Listing and Financial Details
- Homeowner Tax Exemptions
Ownership History
Purchase Details
Home Financials for this Owner
Home Financials are based on the most recent Mortgage that was taken out on this home.Purchase Details
Home Financials for this Owner
Home Financials are based on the most recent Mortgage that was taken out on this home.Purchase Details
Home Financials for this Owner
Home Financials are based on the most recent Mortgage that was taken out on this home.Similar Homes in the area
Home Values in the Area
Average Home Value in this Area
Purchase History
| Date | Type | Sale Price | Title Company |
|---|---|---|---|
| Warranty Deed | $990,000 | Chicago Title | |
| Warranty Deed | $575,000 | Chicago Title | |
| Special Warranty Deed | $726,000 | -- |
Mortgage History
| Date | Status | Loan Amount | Loan Type |
|---|---|---|---|
| Open | $640,000 | New Conventional | |
| Previous Owner | $250,000 | New Conventional | |
| Previous Owner | $391,000 | New Conventional | |
| Previous Owner | $385,000 | New Conventional | |
| Previous Owner | $396,000 | Unknown | |
| Previous Owner | $548,000 | Unknown | |
| Previous Owner | $548,000 | Unknown | |
| Previous Owner | $548,000 | Unknown | |
| Previous Owner | $550,000 | No Value Available |
Property History
| Date | Event | Price | Change | Sq Ft Price |
|---|---|---|---|---|
| 07/16/2024 07/16/24 | Sold | $990,000 | +4.2% | $261 / Sq Ft |
| 05/31/2024 05/31/24 | Pending | -- | -- | -- |
| 05/16/2024 05/16/24 | For Sale | $950,000 | +65.2% | $250 / Sq Ft |
| 06/30/2020 06/30/20 | Sold | $575,000 | -4.2% | $151 / Sq Ft |
| 05/28/2020 05/28/20 | Pending | -- | -- | -- |
| 05/23/2020 05/23/20 | For Sale | $600,000 | -- | $158 / Sq Ft |
Tax History Compared to Growth
Tax History
| Year | Tax Paid | Tax Assessment Tax Assessment Total Assessment is a certain percentage of the fair market value that is determined by local assessors to be the total taxable value of land and additions on the property. | Land | Improvement |
|---|---|---|---|---|
| 2024 | $19,186 | $260,381 | $52,340 | $208,041 |
| 2023 | $17,555 | $234,705 | $47,179 | $187,526 |
| 2022 | $17,555 | $207,816 | $51,828 | $155,988 |
| 2021 | $16,247 | $200,886 | $50,100 | $150,786 |
| 2020 | $15,868 | $200,886 | $50,100 | $150,786 |
| 2019 | $15,399 | $199,947 | $49,866 | $150,081 |
| 2018 | $17,163 | $231,542 | $52,279 | $179,263 |
| 2017 | $16,960 | $230,207 | $51,978 | $178,229 |
| 2016 | $16,292 | $219,161 | $49,484 | $169,677 |
| 2015 | $15,911 | $203,624 | $45,976 | $157,648 |
| 2014 | $16,168 | $207,669 | $51,731 | $155,938 |
| 2012 | $15,789 | $208,881 | $52,033 | $156,848 |
Agents Affiliated with this Home
-
Susan Brown Burklin

Seller's Agent in 2024
Susan Brown Burklin
@ Properties
(847) 910-8905
9 in this area
93 Total Sales
-
Andrew Fourkas
A
Buyer's Agent in 2024
Andrew Fourkas
Fathom Realty IL LLC
(630) 971-2220
1 in this area
2 Total Sales
-
Nancy Karp

Seller's Agent in 2020
Nancy Karp
@ Properties
(847) 226-5594
100 Total Sales
-
Sondra Douglass

Buyer's Agent in 2020
Sondra Douglass
@ Properties
(847) 309-9095
45 Total Sales
Map
Source: Midwest Real Estate Data (MRED)
MLS Number: MRD10700309
APN: 16-10-411-046
- 762 Deroo Loop Unit 5
- 242 Leonard Wood S Unit 211
- 818 Green Bay Rd
- 514 Hill St
- 3544 Patten Rd
- 0 Patten Rd
- 3507 Bradley Ct
- 334 Ashland Ave Unit 103
- 540 Green Bay Rd
- 538 Green Bay Rd
- 525 Lockard Ln
- 522 N Central Ave
- 3760 Gilgare Ln
- 2936 Warbler Place
- 602 Old Elm Rd
- 417 Temple Ave
- 912 Morningside Dr
- 1171 Beverly Place
- 2670 Priscilla Ave
- 800 Longwood Dr
