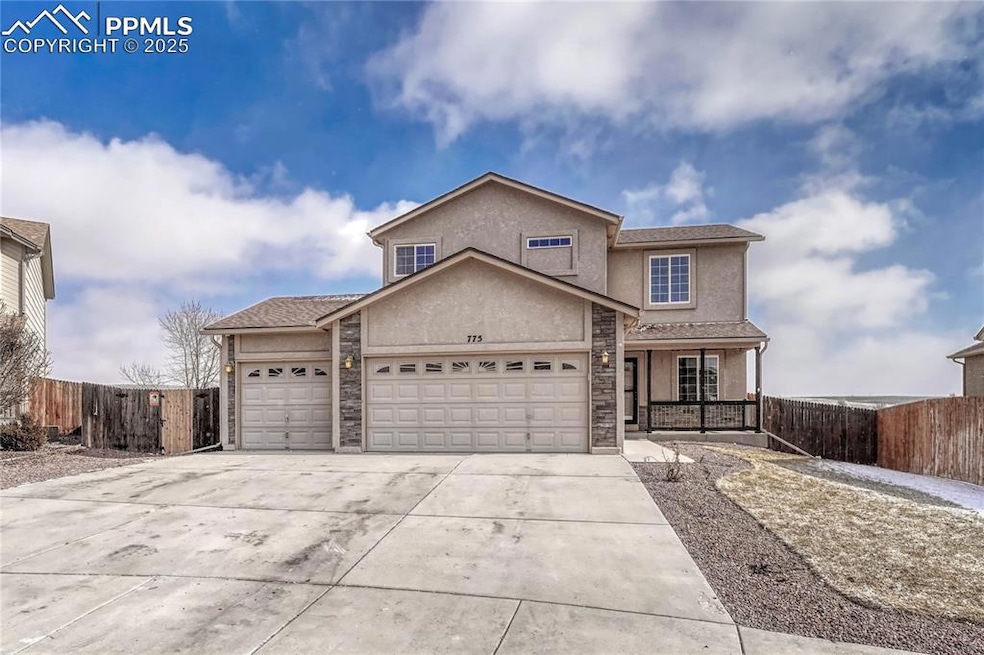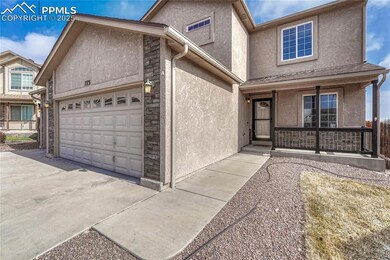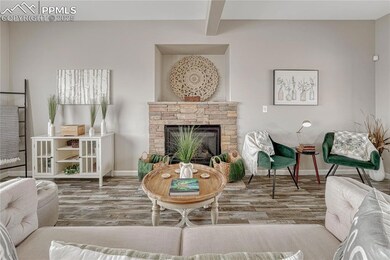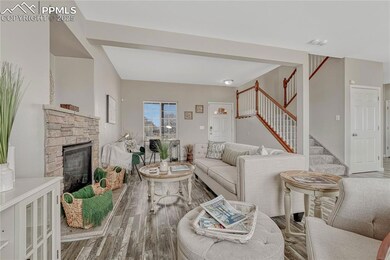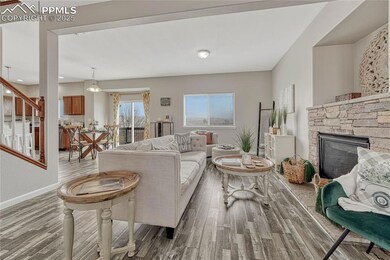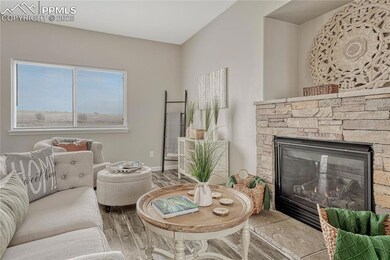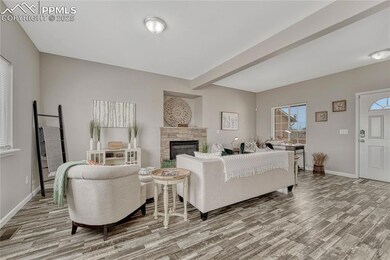
775 Fleming St Colorado Springs, CO 80911
Fountain Valley Ranch NeighborhoodHighlights
- Views of Pikes Peak
- Cul-De-Sac
- Landscaped
- Property is near a park
- 3 Car Attached Garage
- Luxury Vinyl Tile Flooring
About This Home
As of April 2025Welcome home! This spectacular Fountain Valley Ranch updated 2-story home offers breathtaking mountain and Pikes Peak views, as well as multiple modern upgrades. Featuring a stucco exterior, impact resistant roof, 2022 installed water heater, air conditioning, brand new interior paint brand new carpet, front porch, and a professionally cleaned interior, this home is move-in ready!
The open-concept kitchen boasts stainless steel appliances, granite countertops, a breakfast bar/island with cabinetry, pendant lighting, and a pantry with wooden shelving. The main level gas fireplace with stone surround adds warmth and charm, while the dining room walkout to the backyard set the stage for entertaining family and friends. Additional updates include new flooring and blinds throughout, 6-panel doors, ample storage, and a new front storm door. A new sump pump and new carbon monoxide detectors assist with peace of mind. The three-car garage is equipped with a 240-volt outlet for Level 2 EV charging and features a heated doghouse with a connected dog run to the fully fenced backyard. Automatic sprinklers help with making lawn care a breeze.
The oversized primary suite includes a 5-piece en suite bath and a large walk-in closet with built-in wooden shelving. Two of the three secondary bedrooms feature walk-in closets. The fully finished basement includes an additional bedroom and full bathroom, perfect for multigenerational living, tailored to fit any living needs. Conveniently located just minutes away from military installations, shopping centers, entertainment venues, dining options, parks, recreational facilities, and schools, this home offers the perfect blend of luxury, comfort, and convenience. Don’t miss your chance to make this your dream home. Schedule your showing today!
Last Agent to Sell the Property
Exp Realty LLC Brokerage Phone: 888-440-2724 Listed on: 02/21/2025

Home Details
Home Type
- Single Family
Est. Annual Taxes
- $2,210
Year Built
- Built in 2011
Lot Details
- 8,838 Sq Ft Lot
- Cul-De-Sac
- Back Yard Fenced
- Landscaped
Parking
- 3 Car Attached Garage
- Driveway
Property Views
- Pikes Peak
- Mountain
Home Design
- Shingle Roof
- Stucco
Interior Spaces
- 2,420 Sq Ft Home
- 2-Story Property
- Ceiling Fan
- Gas Fireplace
- Six Panel Doors
- Basement Fills Entire Space Under The House
- Laundry on upper level
Kitchen
- Self-Cleaning Oven
- Microwave
- Dishwasher
- Disposal
Flooring
- Carpet
- Luxury Vinyl Tile
- Vinyl
Bedrooms and Bathrooms
- 4 Bedrooms
Accessible Home Design
- Remote Devices
Location
- Property is near a park
- Property near a hospital
- Property is near schools
- Property is near shops
Utilities
- Forced Air Heating and Cooling System
- 220 Volts in Kitchen
Ownership History
Purchase Details
Home Financials for this Owner
Home Financials are based on the most recent Mortgage that was taken out on this home.Purchase Details
Home Financials for this Owner
Home Financials are based on the most recent Mortgage that was taken out on this home.Purchase Details
Home Financials for this Owner
Home Financials are based on the most recent Mortgage that was taken out on this home.Purchase Details
Home Financials for this Owner
Home Financials are based on the most recent Mortgage that was taken out on this home.Similar Homes in Colorado Springs, CO
Home Values in the Area
Average Home Value in this Area
Purchase History
| Date | Type | Sale Price | Title Company |
|---|---|---|---|
| Warranty Deed | $490,000 | Land Title Guarantee Company | |
| Warranty Deed | $305,500 | Empire Title Colorado Spring | |
| Warranty Deed | $262,000 | Guardian Title Co | |
| Warranty Deed | $246,000 | Unified Title Company |
Mortgage History
| Date | Status | Loan Amount | Loan Type |
|---|---|---|---|
| Open | $490,000 | VA | |
| Previous Owner | $50,000 | Credit Line Revolving | |
| Previous Owner | $317,054 | VA | |
| Previous Owner | $312,068 | VA | |
| Previous Owner | $270,646 | VA | |
| Previous Owner | $243,212 | VA | |
| Previous Owner | $15,178 | Unknown | |
| Previous Owner | $6,429 | Unknown | |
| Previous Owner | $4,039 | Unknown | |
| Previous Owner | $5,816 | Unknown | |
| Previous Owner | $19,156 | Unknown | |
| Previous Owner | $10,000 | Credit Line Revolving | |
| Previous Owner | $11,205 | Unknown |
Property History
| Date | Event | Price | Change | Sq Ft Price |
|---|---|---|---|---|
| 04/01/2025 04/01/25 | Sold | $490,000 | +4.3% | $202 / Sq Ft |
| 03/05/2025 03/05/25 | Off Market | $470,000 | -- | -- |
| 02/21/2025 02/21/25 | For Sale | $470,000 | -- | $194 / Sq Ft |
Tax History Compared to Growth
Tax History
| Year | Tax Paid | Tax Assessment Tax Assessment Total Assessment is a certain percentage of the fair market value that is determined by local assessors to be the total taxable value of land and additions on the property. | Land | Improvement |
|---|---|---|---|---|
| 2024 | $2,210 | $33,900 | $6,990 | $26,910 |
| 2023 | $2,210 | $33,900 | $6,990 | $26,910 |
| 2022 | $1,877 | $25,140 | $4,840 | $20,300 |
| 2021 | $2,024 | $25,860 | $4,980 | $20,880 |
| 2020 | $1,692 | $21,010 | $4,350 | $16,660 |
| 2019 | $1,683 | $21,010 | $4,350 | $16,660 |
| 2018 | $1,567 | $18,260 | $3,370 | $14,890 |
| 2017 | $1,585 | $18,260 | $3,370 | $14,890 |
| 2016 | $1,336 | $18,790 | $2,850 | $15,940 |
| 2015 | $1,369 | $18,790 | $2,850 | $15,940 |
| 2014 | $1,363 | $18,780 | $2,560 | $16,220 |
Agents Affiliated with this Home
-
Michelle Fisher

Seller's Agent in 2025
Michelle Fisher
Exp Realty LLC
10 in this area
96 Total Sales
-
Rob Thompson

Buyer's Agent in 2025
Rob Thompson
Iconic Colorado Properties, LLC
(719) 440-6626
1 in this area
48 Total Sales
Map
Source: Pikes Peak REALTOR® Services
MLS Number: 2735012
APN: 55073-02-007
- 780 Foxwood Dr
- 1155 Hallamwood Dr
- 765 Pennington Dr
- 525 Fleming St
- 620 Jayton Dr
- 1120 Pipestone Ct
- 530 Jayton Dr
- 1055 Lindstrom Dr
- 908 Red Brooke Dr
- 4968 Wolf Moon Dr
- 4928 Wolf Moon Dr
- 7072 Passing Sky Dr
- 1065 Harbourne St
- 5542 Kingsboro Dr
- 4959 Gami Way
- 4966 Spokane Way
- 4887 Wolf Moon Dr
- 5048 Pathfinder Dr
- 5630 Almont Ave
- 4867 Wolf Moon Dr
