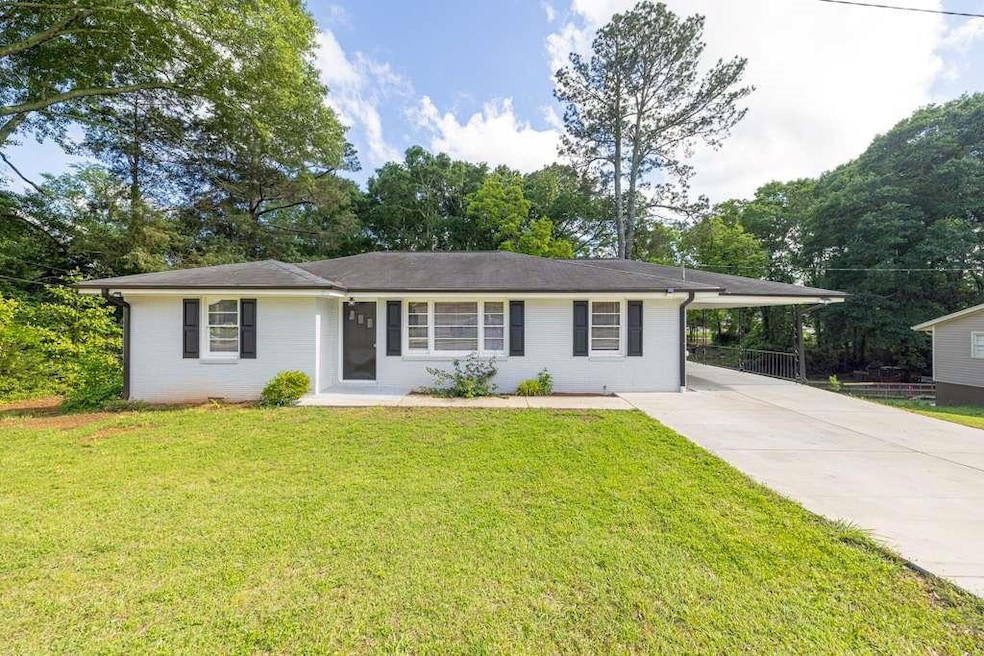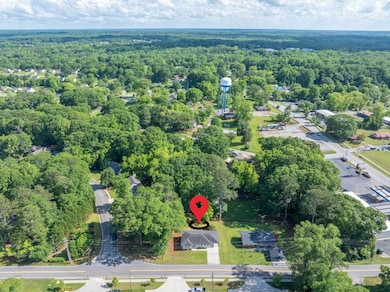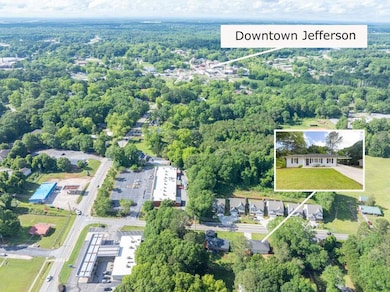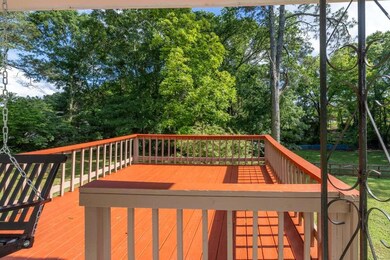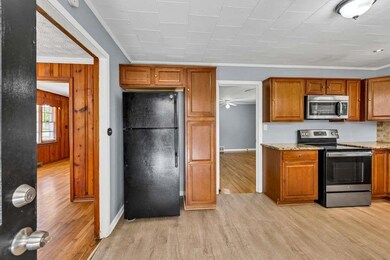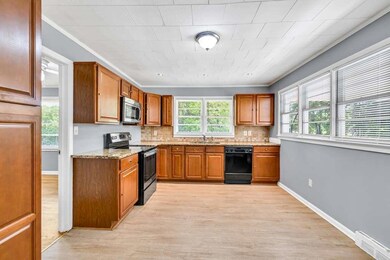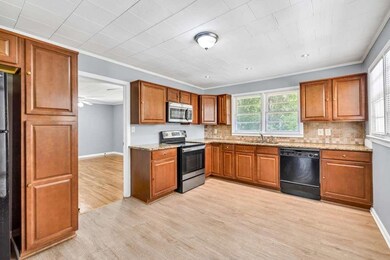775 Gordon St Jefferson, GA 30549
Highlights
- Open-Concept Dining Room
- View of Trees or Woods
- Attic
- Jefferson Academy Rated A
- 2-Story Property
- Solid Surface Countertops
About This Home
Jefferson Schools!!! Welcome to this inviting 3-bedroom, 1-bath ranch nestled in the heart of Jefferson. Set on a generous lot, this home features a freshly updated side red porch-perfect for relaxing mornings and afternoons. Step inside through the convenient side entry, directly off the carport, into a cozy kitchen that makes everyday living and entertaining a breeze. Downstairs, the full unfinished basement offers endless possibilities- extra storage, a workshop, or room to expand. The large, open backyard is a standout feature, ideal for hosting gatherings, gardening, or simply enjoying outdoor fun. Easy access to Jefferson schools, shopping, and dining, this home blends comfort, potential, and charm. Don't miss this opportunity to make it your own! For rent and for sale!
Home Details
Home Type
- Single Family
Est. Annual Taxes
- $1,376
Year Built
- Built in 1960
Lot Details
- 0.46 Acre Lot
- Sloped Lot
- Back Yard
Home Design
- 2-Story Property
- Composition Roof
- Four Sided Brick Exterior Elevation
Interior Spaces
- 1,277 Sq Ft Home
- Ceiling Fan
- Open-Concept Dining Room
- Laminate Flooring
- Views of Woods
- Unfinished Basement
- Walk-Out Basement
- Fire and Smoke Detector
- Attic
Kitchen
- Eat-In Kitchen
- Microwave
- Dishwasher
- Solid Surface Countertops
Bedrooms and Bathrooms
- 3 Main Level Bedrooms
- 1 Full Bathroom
Parking
- 2 Parking Spaces
- 2 Carport Spaces
- Parking Accessed On Kitchen Level
Schools
- Jefferson Elementary And Middle School
- Jefferson High School
Additional Features
- Side Porch
- Central Heating and Cooling System
Listing and Financial Details
- Security Deposit $2,195
- $150 Move-In Fee
- 12 Month Lease Term
- $150 Application Fee
- Assessor Parcel Number J09 018
Community Details
Pet Policy
- Call for details about the types of pets allowed
Additional Features
- Application Fee Required
- Laundry Facilities
Map
Source: First Multiple Listing Service (FMLS)
MLS Number: 7587981
APN: J09-018
