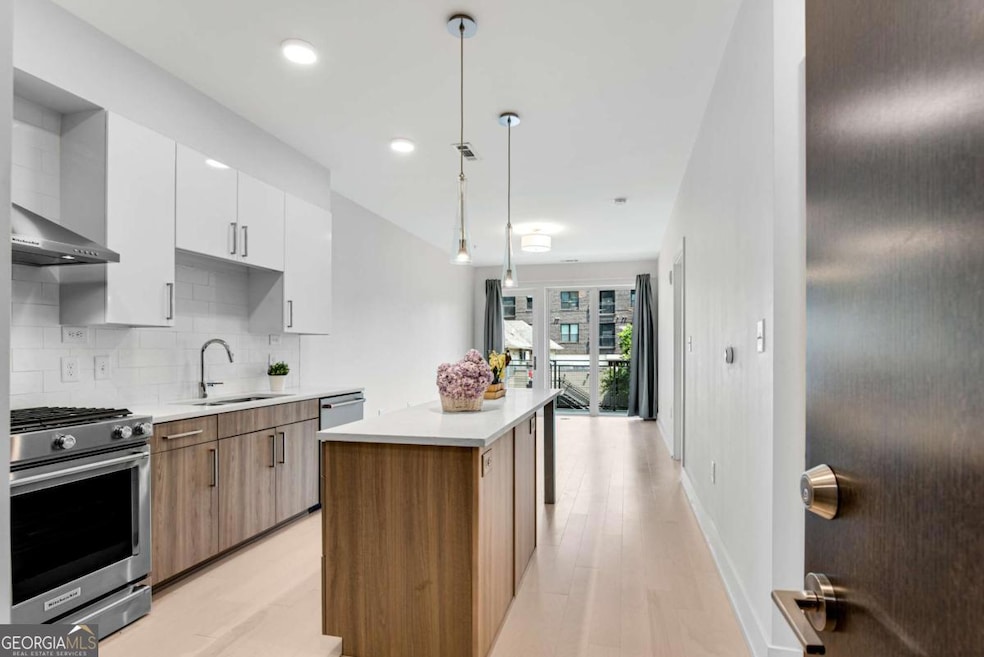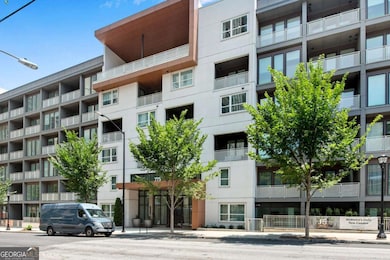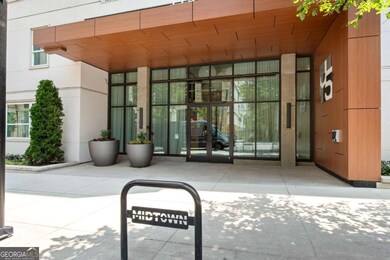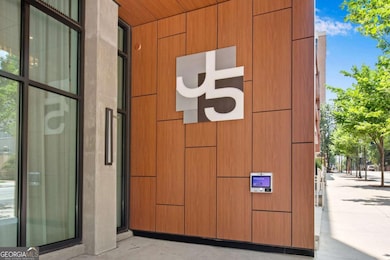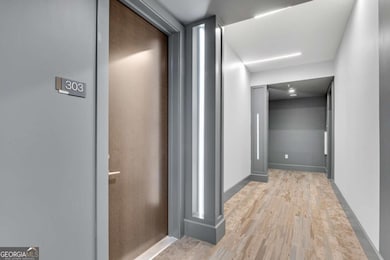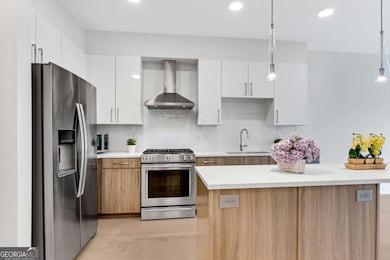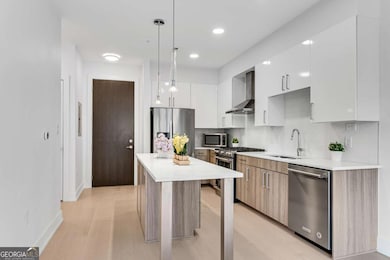J5 Midtown 775 Juniper St NE Unit 303 Atlanta, GA 30308
Midtown Atlanta NeighborhoodEstimated payment $2,731/month
Highlights
- Fitness Center
- In Ground Pool
- City View
- Midtown High School Rated A+
- Gated Community
- Clubhouse
About This Home
Exquisite Luxury 1BR/1BA Condominium Midtown Atlanta Perfectly positioned at the vibrant corner of Juniper Street and 5th Street, this stunning one-bedroom, one-bath residence offers a rare blend of sophistication, comfort, and convenience in the very heart of Midtown. Surrounded by acclaimed restaurants, boutique shops, and thriving businesses, it places the best of Atlanta right at your doorstep. This distinguished community elevates urban living with an array of world-class amenities: 24-hour concierge service providing seamless comfort and security Serene garden courtyard offering a peaceful retreat amidst the city's energy Rooftop sunset lounge with sweeping skyline views Resort-style swimming pool with grilling stations, ideal for leisure and gatherings Stylish billiards lounge for relaxed entertainment Pet spa designed for the care of your four-legged companions State-of-the-art fitness center to keep health and vitality close at hand Professional conference room tailored for business and private meetings This residence is more than just a home-it is a lifestyle defined by elegance, convenience, and modern luxury.
Property Details
Home Type
- Condominium
Est. Annual Taxes
- $6,639
Year Built
- Built in 2019
Lot Details
- Two or More Common Walls
HOA Fees
- $413 Monthly HOA Fees
Parking
- 1 Car Garage
Home Design
- Contemporary Architecture
- Brick Exterior Construction
- Composition Roof
Interior Spaces
- 690 Sq Ft Home
- 1-Story Property
- Double Pane Windows
- Wood Flooring
Kitchen
- Breakfast Bar
- Microwave
- Dishwasher
- Kitchen Island
- Disposal
Bedrooms and Bathrooms
- 1 Primary Bedroom on Main
- 1 Full Bathroom
Laundry
- Laundry in Hall
- Dryer
- Washer
Home Security
Outdoor Features
- In Ground Pool
- Patio
Location
- Property is near schools
- Property is near shops
Schools
- Springdale Park Elementary School
- David T Howard Middle School
- Grady High School
Utilities
- Central Heating and Cooling System
- Cable TV Available
Community Details
Overview
- Association fees include maintenance exterior, ground maintenance, pest control, reserve fund, security, swimming, tennis, trash
- High-Rise Condominium
Amenities
Recreation
Security
- Card or Code Access
- Gated Community
- Fire Sprinkler System
Map
About J5 Midtown
Home Values in the Area
Average Home Value in this Area
Property History
| Date | Event | Price | List to Sale | Price per Sq Ft |
|---|---|---|---|---|
| 09/25/2025 09/25/25 | Price Changed | $335,000 | -4.3% | $486 / Sq Ft |
| 09/09/2025 09/09/25 | For Sale | $350,000 | -- | $507 / Sq Ft |
Source: Georgia MLS
MLS Number: 10601046
- 775 Juniper St NE Unit 111
- 775 Juniper St NE Unit 103
- 775 Juniper St NE Unit 107
- 775 Juniper St NE Unit 404
- 775 Juniper St NE Unit 309
- 775 Juniper St NE Unit 614
- 775 Juniper St NE Unit 230
- 775 Juniper St NE Unit 212
- 775 Juniper St NE Unit 413
- 775 Juniper St NE Unit 227
- 775 Juniper St NE Unit 327
- 767 Piedmont Ave NE
- 805 Peachtree St NE Unit 219
- 805 Peachtree St NE Unit 411
- 805 Peachtree St NE Unit 214
- 805 Peachtree St NE Unit 306
- 160 4th St NE Unit 2
- 770 Juniper St NE
- 811 Juniper St NE
- 785 Piedmont Ave NE Unit E
- 811 Peachtree St NE
- 100 6th St
- 800 Peachtree St NE Unit 8506
- 782 Peachtree St NE Unit ID1343820P
- 782 Peachtree St NE Unit ID1343825P
- 782 Peachtree St NE Unit ID1039939P
- 782 Peachtree St NE Unit ID1039842P
- 782 Peachtree St NE
- 693 Peachtree St NE Unit 20C
- 693 Peachtree St NE Unit 14E
- 850 Piedmont Ave NE Unit 1303
- 693 Peachtree St NE
- 144 Ponce de Leon Ave NE
- 800 Peachtree St NE Unit 502
- 855 Peachtree St NE Unit 3202
- 855 Peachtree St NE Unit 2715
