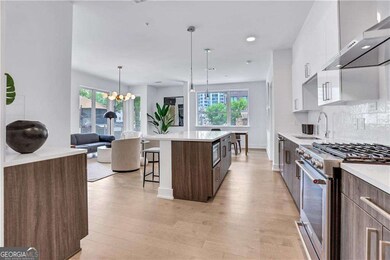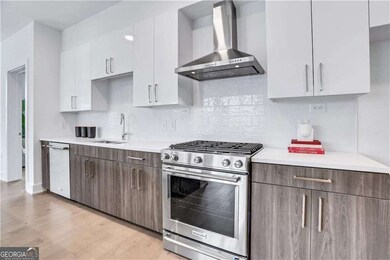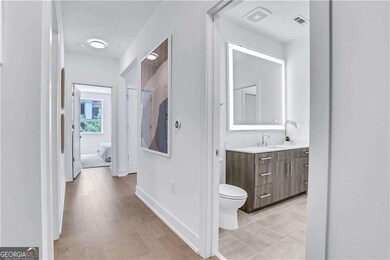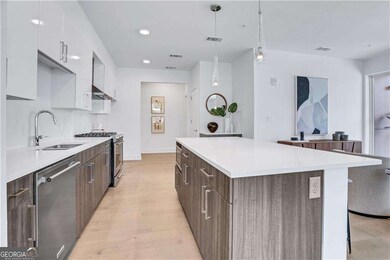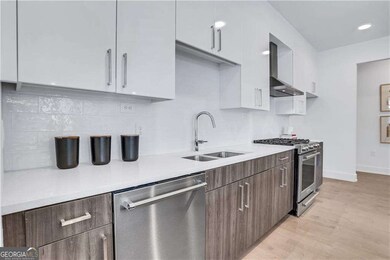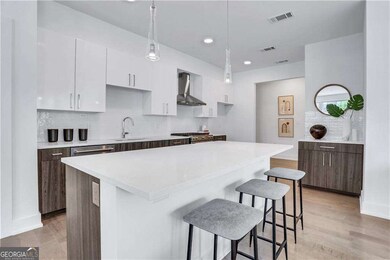
$475,000
- 2 Beds
- 2 Baths
- 1,330 Sq Ft
- 805 Peachtree St NE
- Unit 411
- Atlanta, GA
Live in the heart of Midtown! This industrial 2 bed, 2 bath loft style condo offers a balcony with city views and a recently renovated kitchen with sleek finishes and modern appliances-perfect for entertaining. The open-concept layout, tall ceilings, and industrial touches create a chic urban vibe, while the spacious bedrooms and updated bathrooms give you room to relax. The secondary bedroom
Shannon L Williams Keller Williams Realty

