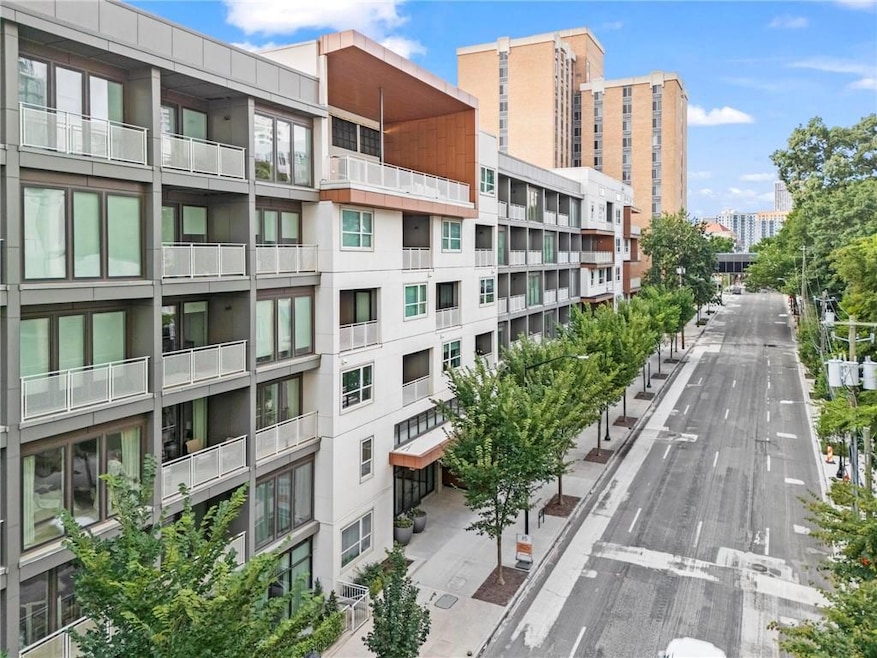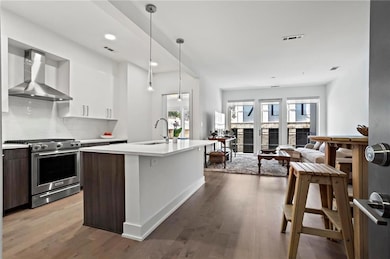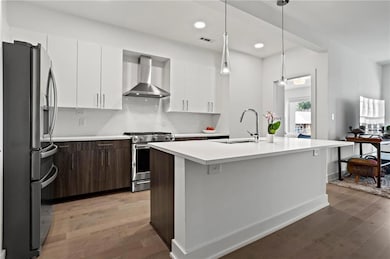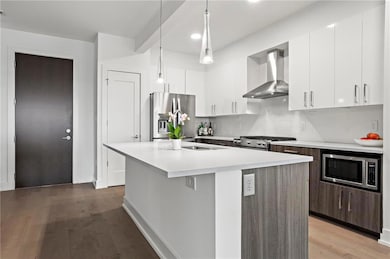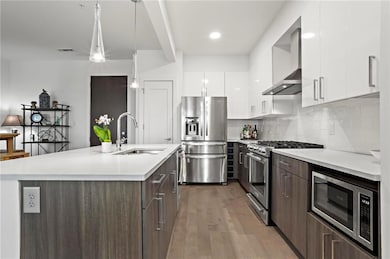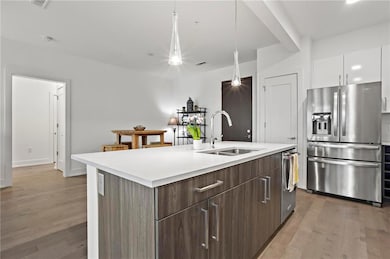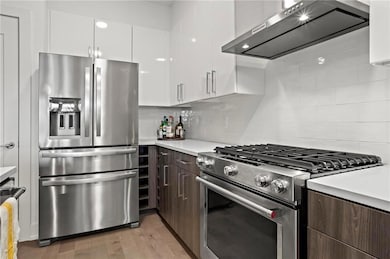J5 Midtown 775 Juniper St NE Unit 413 Atlanta, GA 30308
Midtown Atlanta NeighborhoodEstimated payment $4,604/month
Highlights
- Concierge
- Fitness Center
- In Ground Pool
- Midtown High School Rated A+
- Open-Concept Dining Room
- Gated Community
About This Home
Amazing opportunity for a turn key, BETTER THAN NEW unit in Midtown’s coveted J5 building! Barely lived in for the last 15 months, the Seller has made this unit truly move-in ready for the next owner. Custom window treatments, stainless steel fridge, and fully built-out closets are completed upgrades that are not included in other units for sale by the developer. Buyers will love this preferred floorpan ideally perched above Juniper boasting an open concept entertaining space and split bedroom layout. The chef’s gourmet kitchen features designer touches like quartz countertops, high-grade cabinetry, premium appliances, large island, and a sizable pantry. Abundant natural light from the oversized windows overlooking the Midtown skyline and a comfortable balcony round out the common spaces. The primary suite is a serene oasis with massive walk-in closet and luxurious bathroom showcasing dual vanities and a stunning tile shower. Amazing city views and a large walk-in closet make the secondary bedroom a truly comfortable space. The additional washroom is oversized and again features dual vanities, a tub/shower combo and a custom linen closet cabinet; any visitor will surely be impressed! Stacked washer/dryer combo is included with the sale and makes the inevitable chore a bit more manageable. Two assigned parking spaces in the gated and secured garage plus a private storage unit (a $10k premium when purchased new) complete this city home. J5 is the newest owner-occupied building in the heart of Midtown with world-class amenities such as a large outdoor pool, private gardens, onsite fitness center, pet center, and 24-hour concierge. High WalkScore means you’re only steps from endless shopping, dining, and nightlife destinations in Atlanta’s activated Midtown neighborhood. Year round fun at Piedmont Park and the Eastside Beltline Trail can’t be beat. Welcome home to Unit 413 where life is good and living is easy!
Property Details
Home Type
- Condominium
Est. Annual Taxes
- $9,744
Year Built
- Built in 2020
Lot Details
- Two or More Common Walls
- Landscaped
HOA Fees
- $762 Monthly HOA Fees
Parking
- 2 Car Garage
- Secured Garage or Parking
- Assigned Parking
Home Design
- Contemporary Architecture
- Combination Foundation
- Frame Construction
Interior Spaces
- 1,282 Sq Ft Home
- 1-Story Property
- Roommate Plan
- Ceiling height of 10 feet on the main level
- Ceiling Fan
- Double Pane Windows
- Insulated Windows
- Open-Concept Dining Room
- Dining Room Seats More Than Twelve
- Security Lights
Kitchen
- Open to Family Room
- Breakfast Bar
- Gas Range
- Microwave
- Dishwasher
- Solid Surface Countertops
- Disposal
Flooring
- Wood
- Ceramic Tile
Bedrooms and Bathrooms
- 2 Main Level Bedrooms
- Split Bedroom Floorplan
- Walk-In Closet
- 2 Full Bathrooms
- Dual Vanity Sinks in Primary Bathroom
- Low Flow Plumbing Fixtures
- Shower Only
Laundry
- Laundry in Hall
- Dryer
- Washer
Eco-Friendly Details
- Energy-Efficient Appliances
- Energy-Efficient HVAC
- Energy-Efficient Thermostat
Pool
- In Ground Pool
- Saltwater Pool
Outdoor Features
- Patio
- Outdoor Storage
Location
- Property is near public transit
- Property is near shops
- Property is near the Beltline
Schools
- Virginia-Highland Elementary School
- David T Howard Middle School
- Midtown High School
Utilities
- Forced Air Heating and Cooling System
- Cable TV Available
Listing and Financial Details
- Assessor Parcel Number 14 004900051809
Community Details
Overview
- $1,480 Initiation Fee
- 149 Units
- First Service Residential Association, Phone Number (404) 410-4412
- Rental Restrictions
Amenities
- Concierge
- Business Center
Recreation
Security
- Card or Code Access
- Gated Community
- Fire and Smoke Detector
- Fire Sprinkler System
Map
About J5 Midtown
Home Values in the Area
Average Home Value in this Area
Property History
| Date | Event | Price | List to Sale | Price per Sq Ft | Prior Sale |
|---|---|---|---|---|---|
| 08/08/2025 08/08/25 | For Sale | $575,000 | -3.4% | $449 / Sq Ft | |
| 10/30/2023 10/30/23 | Sold | $595,000 | -2.4% | $464 / Sq Ft | View Prior Sale |
| 10/12/2023 10/12/23 | Pending | -- | -- | -- | |
| 07/17/2023 07/17/23 | For Sale | $609,900 | -- | $476 / Sq Ft |
Source: First Multiple Listing Service (FMLS)
MLS Number: 7629339
- 775 Juniper St NE Unit 111
- 775 Juniper St NE Unit 103
- 775 Juniper St NE Unit 107
- 775 Juniper St NE Unit 404
- 775 Juniper St NE Unit 309
- 775 Juniper St NE Unit 614
- 775 Juniper St NE Unit 230
- 775 Juniper St NE Unit 212
- 775 Juniper St NE Unit 303
- 775 Juniper St NE Unit 227
- 775 Juniper St NE Unit 327
- 767 Piedmont Ave NE
- 805 Peachtree St NE Unit 219
- 805 Peachtree St NE Unit 411
- 805 Peachtree St NE Unit 214
- 805 Peachtree St NE Unit 306
- 160 4th St NE Unit 2
- 770 Juniper St NE
- 811 Juniper St NE
- 785 Piedmont Ave NE Unit E
- 811 Peachtree St NE
- 100 6th St
- 800 Peachtree St NE Unit 8506
- 782 Peachtree St NE Unit ID1343820P
- 782 Peachtree St NE Unit ID1343825P
- 782 Peachtree St NE Unit ID1039939P
- 782 Peachtree St NE Unit ID1039842P
- 782 Peachtree St NE
- 693 Peachtree St NE Unit 20C
- 693 Peachtree St NE Unit 14E
- 850 Piedmont Ave NE Unit 1303
- 693 Peachtree St NE
- 144 Ponce de Leon Ave NE
- 800 Peachtree St NE Unit 502
- 855 Peachtree St NE Unit 3202
- 855 Peachtree St NE Unit 2715
