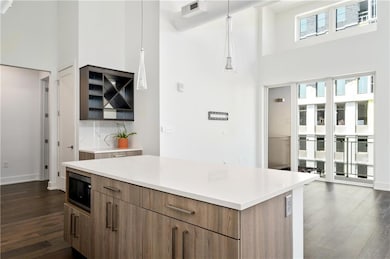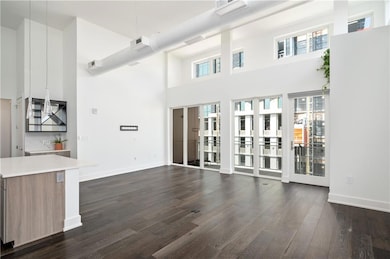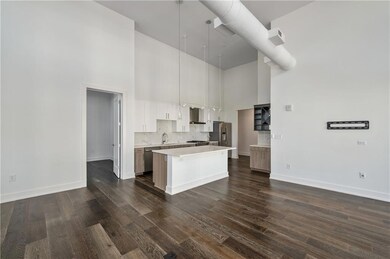J5 Midtown 775 Juniper St NE Unit 605 Atlanta, GA 30308
Midtown Atlanta NeighborhoodHighlights
- Concierge
- Fitness Center
- No Units Above
- Midtown High School Rated A+
- Open-Concept Dining Room
- Gated Community
About This Home
Come Make this Top Floor End Unit Luxury 2/2 Condo Home. Situated in the Heart of Midtown this Unit Boasts 15ft Ceilings w/ a Complete Open Floor Plan. High-End Finishes include Hardwood Floors throughout, a Chef's Kitchen w/ Island, Tons of Cabinet Space, Quartz Countertops, SS Appliances . Master Suite w/ Frameless Walk-In Shower, Double Vanity & Customer Shelving Closet System. Large Secondary Bedroom w/ private Bath & Walk-In Closet featuring Custom Shelving. Customer Window Treatments Throughout. Washer & Dryer Included. Private Balcony. 2 Garage Parking Spots. Amazing 5- Star Amenities including 24hr Concierge, Pool, Top-Floor Lounge, Club Room, Fitness Center and More. Minutes to Beltline, Piedmont Park, Ponce City Market, Fox Theater and everything else the City of Atlanta has to offer.
Condo Details
Home Type
- Condominium
Year Built
- Built in 2019
Lot Details
- Property fronts a state road
- No Units Above
- End Unit
- Private Entrance
- Landscaped
Parking
- Subterranean Parking
Home Design
- Contemporary Architecture
- Four Sided Brick Exterior Elevation
- Stucco
Interior Spaces
- 1,500 Sq Ft Home
- 1-Story Property
- Roommate Plan
- Ceiling height of 10 feet on the main level
- Insulated Windows
- Entrance Foyer
- Family Room
- Living Room
- Open-Concept Dining Room
- Breakfast Room
Kitchen
- Open to Family Room
- Eat-In Kitchen
- Gas Oven
- Gas Range
- <<microwave>>
- Dishwasher
- ENERGY STAR Qualified Appliances
- Kitchen Island
- Stone Countertops
- White Kitchen Cabinets
- Disposal
Flooring
- Wood
- Ceramic Tile
Bedrooms and Bathrooms
- Oversized primary bedroom
- 2 Main Level Bedrooms
- Dual Closets
- Walk-In Closet
- 2 Full Bathrooms
- Dual Vanity Sinks in Primary Bathroom
- Low Flow Plumbing Fixtures
- Jetted Tub and Shower Combination in Primary Bathroom
Laundry
- Laundry in Mud Room
- Laundry Room
- Laundry in Hall
- Dryer
- Washer
Home Security
Eco-Friendly Details
- ENERGY STAR Certified Homes
Outdoor Features
- Covered patio or porch
Location
- Property is near public transit
- Property is near schools
- Property is near shops
- Property is near the Beltline
Schools
- Springdale Park Elementary School
- David T Howard Middle School
- Midtown High School
Utilities
- Central Air
- Heat Pump System
- Underground Utilities
- Electric Water Heater
- High Speed Internet
- Phone Available
- Cable TV Available
Listing and Financial Details
- Security Deposit $4,000
- $325 Move-In Fee
- 12 Month Lease Term
- $75 Application Fee
- Assessor Parcel Number 14 004900052294
Community Details
Overview
- Property has a Home Owners Association
- Application Fee Required
- High-Rise Condominium
Amenities
- Concierge
- Business Center
- Meeting Room
Recreation
Pet Policy
- Call for details about the types of pets allowed
Security
- Card or Code Access
- Gated Community
- Carbon Monoxide Detectors
- Fire and Smoke Detector
- Fire Sprinkler System
Map
About J5 Midtown
Source: First Multiple Listing Service (FMLS)
MLS Number: 7576811
- 775 Juniper St NE Unit 334
- 775 Juniper St NE Unit 111
- 775 Juniper St NE Unit 210
- 775 Juniper St NE Unit 405
- 775 Juniper St NE Unit 327
- 775 Juniper St NE Unit 212
- 775 Juniper St NE Unit 103
- 775 Juniper St NE Unit 613
- 775 Juniper St NE Unit 619
- 775 Juniper St NE Unit 614
- 775 Juniper St NE Unit 107
- 805 Peachtree St NE Unit 214
- 805 Peachtree St NE Unit 411
- 805 Peachtree St NE Unit 220
- 805 Peachtree St NE Unit 614
- 805 Peachtree St NE Unit 515
- 820 Piedmont Ave NE Unit 5
- 775 Juniper St NE Unit 523
- 775 Juniper St NE Unit 310
- 775 Juniper St NE Unit 608
- 770 Juniper St NE
- 800 Piedmont Ave NE Unit A
- 811 Juniper St NE
- 785 Piedmont Ave NE Unit E
- 201 5th St NE Unit A
- 816 Piedmont Ave NE Unit 3
- 811 Peachtree St NE Unit 3102
- 811 Peachtree St NE Unit 3101
- 811 Peachtree St NE
- 782 Myrtle St NE Unit B
- 100 6th St
- 800 Peachtree St NE Unit 1319
- 782 Peachtree St NE Unit ID1039939P
- 782 Peachtree St NE Unit ID1039842P
- 782 Peachtree St NE
- 693 Peachtree St NE Unit 5C
- 693 Peachtree St NE Unit 18F







