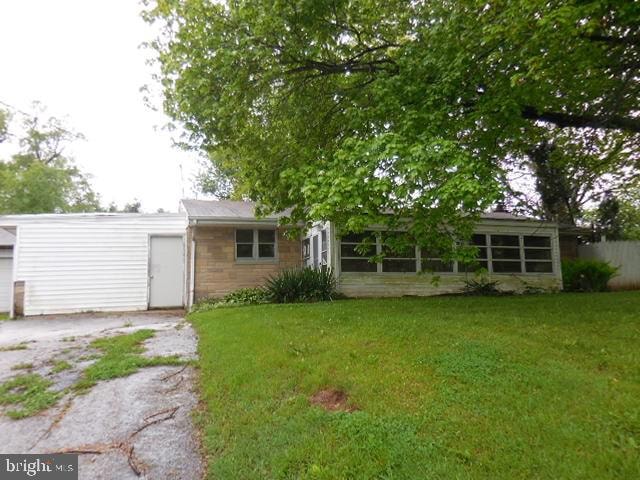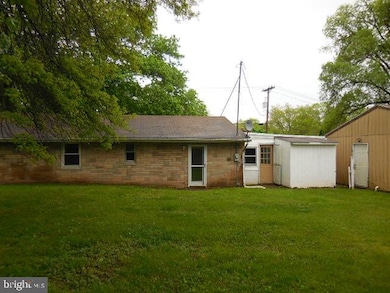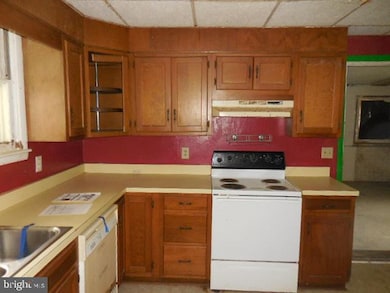
Estimated Value: $248,000 - $270,000
Highlights
- Rambler Architecture
- No HOA
- 2 Car Detached Garage
- Northeastern Senior High School Rated A-
- Den
- Eat-In Kitchen
About This Home
As of October 2016Ranch home with 2 bedrooms and 1.5 full baths. Detached 2 car garage. Nice backyard with storage shed. Screened in porch in rear. Eat-in kitchen. Show and sell!
Last Agent to Sell the Property
RE/MAX 1st Advantage License #AB065450 Listed on: 05/13/2016

Last Buyer's Agent
Paula Springer
Coldwell Banker Realty
Home Details
Home Type
- Single Family
Year Built
- Built in 1957
Lot Details
- 0.61 Acre Lot
- Level Lot
- Cleared Lot
Parking
- 2 Car Detached Garage
Home Design
- Rambler Architecture
- Fiberglass Roof
- Asphalt Roof
- Stone Siding
- Vinyl Siding
- Stick Built Home
Interior Spaces
- 1,196 Sq Ft Home
- Property has 1 Level
- Dining Room
- Den
- Unfinished Basement
- Basement Fills Entire Space Under The House
- Fire and Smoke Detector
- Eat-In Kitchen
- Laundry Room
Bedrooms and Bathrooms
- 2 Bedrooms
- En-Suite Primary Bedroom
Outdoor Features
- Outbuilding
Schools
- Northeastern High School
Utilities
- Forced Air Heating and Cooling System
- 200+ Amp Service
- Well
- Septic Tank
Community Details
- No Home Owners Association
Listing and Financial Details
- Assessor Parcel Number 6723000MH00340000000
Ownership History
Purchase Details
Home Financials for this Owner
Home Financials are based on the most recent Mortgage that was taken out on this home.Purchase Details
Home Financials for this Owner
Home Financials are based on the most recent Mortgage that was taken out on this home.Purchase Details
Purchase Details
Purchase Details
Home Financials for this Owner
Home Financials are based on the most recent Mortgage that was taken out on this home.Purchase Details
Home Financials for this Owner
Home Financials are based on the most recent Mortgage that was taken out on this home.Purchase Details
Home Financials for this Owner
Home Financials are based on the most recent Mortgage that was taken out on this home.Purchase Details
Similar Homes in York, PA
Home Values in the Area
Average Home Value in this Area
Purchase History
| Date | Buyer | Sale Price | Title Company |
|---|---|---|---|
| Gillen Jennifer Ann | -- | None Available | |
| Gillen Jennifer Ann | $60,000 | None Available | |
| Secretary Of Housing & Urban Development | -- | None Available | |
| Wells Fargo Bank Na | $1,787 | None Available | |
| Hall Pamella S | $149,000 | None Available | |
| Klinedinst Marian | $54,101 | First American Title Ins Co | |
| Klinedinst Marian | $74,000 | -- | |
| Hud | $1,488 | -- |
Mortgage History
| Date | Status | Borrower | Loan Amount |
|---|---|---|---|
| Open | Gillen Jennifer Ann | $53,500 | |
| Open | Gillen Jennifer Ann | $110,000 | |
| Closed | Gillen Jennifer Ann | $84,000 | |
| Closed | Gillen Jennifer Ann | $69,908 | |
| Previous Owner | Hall Pamella S | $150,000 | |
| Previous Owner | Hall Pamella S | $147,784 | |
| Previous Owner | Knott Jason J | $131,000 | |
| Previous Owner | Klinedinst Marian | $120,000 | |
| Previous Owner | Klinedinst Marian | $59,200 | |
| Closed | Klinedinst Marian | $14,800 |
Property History
| Date | Event | Price | Change | Sq Ft Price |
|---|---|---|---|---|
| 10/21/2016 10/21/16 | Sold | $60,000 | -20.0% | $50 / Sq Ft |
| 07/22/2016 07/22/16 | Pending | -- | -- | -- |
| 05/13/2016 05/13/16 | For Sale | $75,000 | -- | $63 / Sq Ft |
Tax History Compared to Growth
Tax History
| Year | Tax Paid | Tax Assessment Tax Assessment Total Assessment is a certain percentage of the fair market value that is determined by local assessors to be the total taxable value of land and additions on the property. | Land | Improvement |
|---|---|---|---|---|
| 2025 | $4,315 | $120,060 | $36,400 | $83,660 |
| 2024 | $4,218 | $120,060 | $36,400 | $83,660 |
| 2023 | $4,218 | $120,060 | $36,400 | $83,660 |
| 2022 | $4,191 | $120,060 | $36,400 | $83,660 |
| 2021 | $4,076 | $120,060 | $36,400 | $83,660 |
| 2020 | $4,076 | $120,060 | $36,400 | $83,660 |
| 2019 | $4,022 | $120,060 | $36,400 | $83,660 |
| 2018 | $4,003 | $120,060 | $36,400 | $83,660 |
| 2017 | $4,003 | $120,060 | $36,400 | $83,660 |
| 2016 | $0 | $120,060 | $36,400 | $83,660 |
| 2015 | -- | $120,060 | $36,400 | $83,660 |
| 2014 | -- | $120,060 | $36,400 | $83,660 |
Agents Affiliated with this Home
-
Bob Hoobler

Seller's Agent in 2016
Bob Hoobler
RE/MAX
(717) 920-6400
363 Total Sales
-

Buyer's Agent in 2016
Paula Springer
Coldwell Banker Realty
Map
Source: Bright MLS
MLS Number: 1003206275
APN: 23-000-MH-0034.00-00000
- LOT 113 N Susquehanna Trail
- 195 Zions View Rd
- 555 Kentwell Dr
- 260 Hunter Creek Dr
- 67 Old Mill Inn Rd
- 10 E Canal Rd
- 612 Park St
- 1295 Conewago Creek Rd
- 303 York St
- 5 Witmer Rd
- 85 Thomas Dr
- 131 Musser St
- 103 Royal Dr Unit 12
- 1550 Matthew Dr
- 965 Rachel Dr
- 20 Corriedale Rd
- 100 Nolan Dr
- 19 Eli Dr
- 101 N Hartman St
- 780 Bowers Bridge Rd
- 775 Locust Point Rd
- 790 Locust Point Rd
- 5 E Andes Rd
- 800 Locust Point Rd
- 815 Locust Point Rd
- 45 E Andes Rd
- 735 Locust Point Rd
- 40 E Andes Rd
- 830 Locust Point Rd
- 705 Locust Point Rd
- 865 Locust Point Rd
- 605 Locust Point Rd
- 725 Locust Point Rd
- 970 Locust Point Rd
- 595 Locust Point Rd
- 572 Locust Point Rd
- 585 Locust Point Rd
- 980 Locust Point Rd
- 575 Locust Point Rd
- 570 Locust Point Rd






