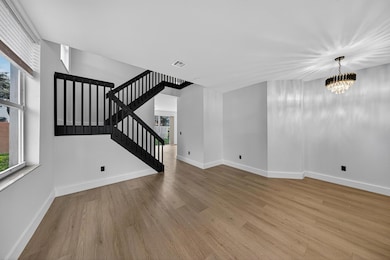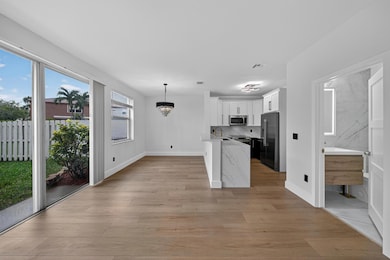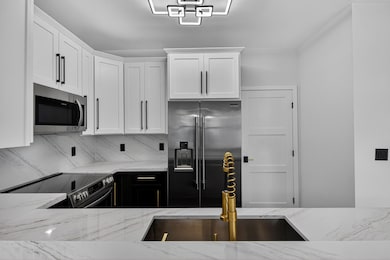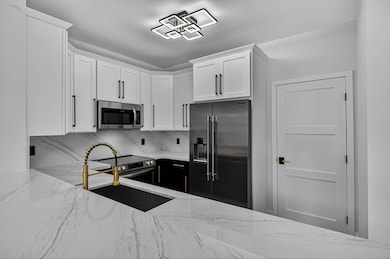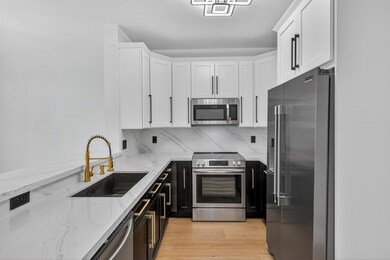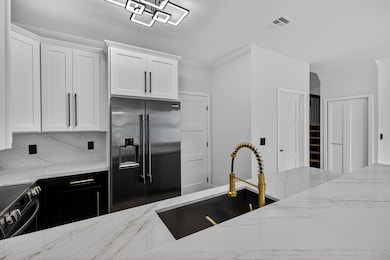
775 NW 154th Ave Pembroke Pines, FL 33028
Towngate NeighborhoodHighlights
- Clubhouse
- Community Pool
- 1 Car Attached Garage
- Silver Palms Elementary School Rated A-
- Tennis Courts
- 4-minute walk to Towngate Park
About This Home
As of August 2025Step into this beautifully updated 3-bed, 2.5-bath home on a spacious corner lot. Timeless elegance meets modern luxury throughout this fully renovated property.Enjoy rich wood-grain flooring with water-resistant technology and a high-performance protective topcoat perfect for busy households. The kitchen features quartz countertops, stainless steel appliances, sleek soft-close cabinetry, bold black-and-gold hardware, and elegant chandeliers. A dramatic black staircase adds a striking focal point.Spa-inspired bathrooms include floating vanities, LED mirrors, marble-style tile, and gold rainfall fixtures. A new roof (2022) offers peace of mind.Located in a resort-style community with pools, courts, playgrounds, and picnic areas- all close to A-rated schools, shopping, and dining.
Last Agent to Sell the Property
Re/Max Rex License #3607150 Listed on: 07/16/2025

Townhouse Details
Home Type
- Townhome
Est. Annual Taxes
- $3,321
Year Built
- Built in 1995
Lot Details
- 3,296 Sq Ft Lot
HOA Fees
- $321 Monthly HOA Fees
Parking
- 1 Car Attached Garage
- Driveway
Interior Spaces
- 1,719 Sq Ft Home
- 2-Story Property
- Ceiling Fan
- Vinyl Flooring
Kitchen
- Electric Range
- Microwave
- Dishwasher
Bedrooms and Bathrooms
- 3 Bedrooms
- Closet Cabinetry
Laundry
- Laundry Room
- Laundry in Garage
- Washer and Dryer
Home Security
Schools
- Silver Palms Elementary School
- Walter C. Young Middle School
Utilities
- Central Heating and Cooling System
- Water Not Available
Listing and Financial Details
- Assessor Parcel Number 514009070640
- Seller Considering Concessions
Community Details
Overview
- Towngate/Parkview Subdivision
Recreation
- Tennis Courts
- Community Basketball Court
- Community Pool
- Community Spa
- Park
Pet Policy
- Pets Allowed
Additional Features
- Clubhouse
- Fire and Smoke Detector
Ownership History
Purchase Details
Purchase Details
Home Financials for this Owner
Home Financials are based on the most recent Mortgage that was taken out on this home.Purchase Details
Home Financials for this Owner
Home Financials are based on the most recent Mortgage that was taken out on this home.Similar Homes in the area
Home Values in the Area
Average Home Value in this Area
Purchase History
| Date | Type | Sale Price | Title Company |
|---|---|---|---|
| Warranty Deed | -- | None Listed On Document | |
| Warranty Deed | $115,000 | -- | |
| Deed | $120,600 | -- |
Mortgage History
| Date | Status | Loan Amount | Loan Type |
|---|---|---|---|
| Previous Owner | $195,000 | Negative Amortization | |
| Previous Owner | $162,000 | Unknown | |
| Previous Owner | $123,200 | Unknown | |
| Previous Owner | $103,500 | New Conventional | |
| Previous Owner | $78,000 | New Conventional |
Property History
| Date | Event | Price | Change | Sq Ft Price |
|---|---|---|---|---|
| 08/25/2025 08/25/25 | Sold | $565,000 | -4.1% | $329 / Sq Ft |
| 07/16/2025 07/16/25 | For Sale | $589,000 | -- | $343 / Sq Ft |
Tax History Compared to Growth
Tax History
| Year | Tax Paid | Tax Assessment Tax Assessment Total Assessment is a certain percentage of the fair market value that is determined by local assessors to be the total taxable value of land and additions on the property. | Land | Improvement |
|---|---|---|---|---|
| 2025 | $3,321 | $198,830 | -- | -- |
| 2024 | $3,202 | $193,230 | -- | -- |
| 2023 | $3,202 | $187,610 | $0 | $0 |
| 2022 | $3,008 | $182,150 | $0 | $0 |
| 2021 | $2,930 | $176,850 | $0 | $0 |
| 2020 | $2,896 | $174,410 | $0 | $0 |
| 2019 | $2,830 | $170,490 | $0 | $0 |
| 2018 | $2,716 | $167,320 | $0 | $0 |
| 2017 | $2,677 | $163,880 | $0 | $0 |
| 2016 | $2,656 | $160,510 | $0 | $0 |
| 2015 | $2,692 | $159,400 | $0 | $0 |
| 2014 | $2,683 | $158,140 | $0 | $0 |
| 2013 | -- | $175,520 | $49,440 | $126,080 |
Agents Affiliated with this Home
-
Dominika Torgerson
D
Seller's Agent in 2025
Dominika Torgerson
RE/MAX
(954) 937-9366
1 in this area
4 Total Sales
-
Fernando Vallecillo

Buyer's Agent in 2025
Fernando Vallecillo
Brickell Brokers LLC
(786) 521-6687
1 in this area
7 Total Sales
Map
Source: BeachesMLS
MLS Number: R11107903
APN: 51-40-09-07-0640
- 15104 NW 7th Ct
- 801 NW 156th Ave
- 678 NW 155th Terrace
- 15181 NW 6th Ct
- 15578 NW 12th Ct
- 15522 NW 12th Ct
- 347 NW 153rd Ln
- 365 NW 154th Ave
- 637 NW 157th Ln
- 325 NW 153rd Ave
- 341 NW 153rd Ln
- 318 NW 153rd Ave Unit 62
- 15472 NW 12th Ct
- 171 NW 152nd Ave
- 159 NW 152nd Ln
- 140 NW 151st Ave
- 111 NW 151st Ave
- 15677 NW 12th Manor
- 15819 NW 4th St
- 1370 NW 154th Ave Unit 62

