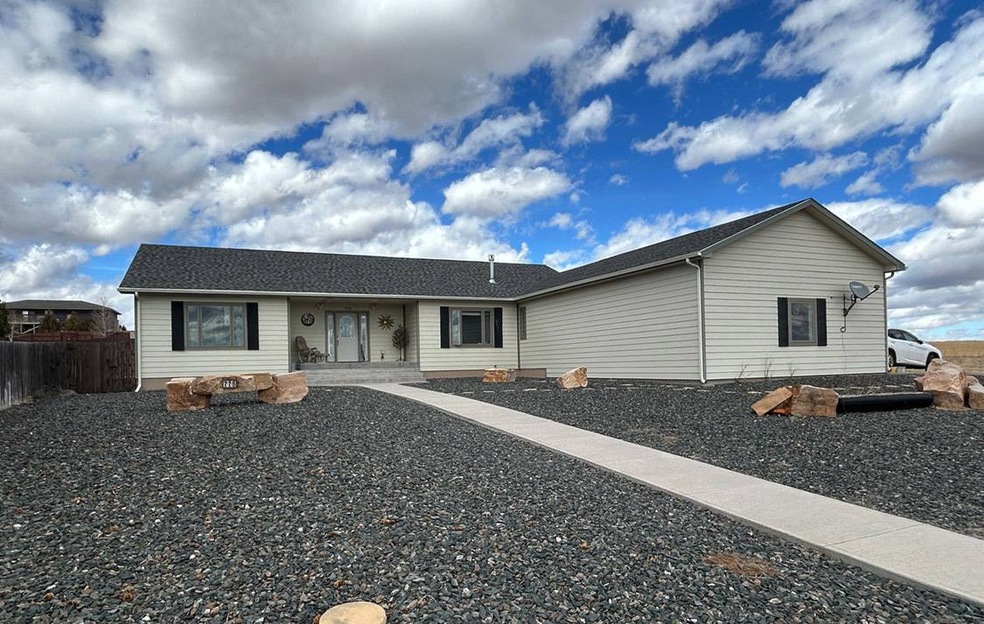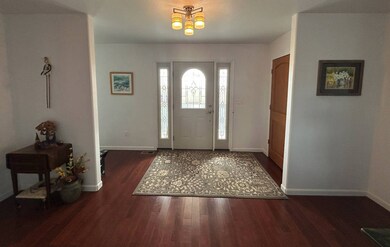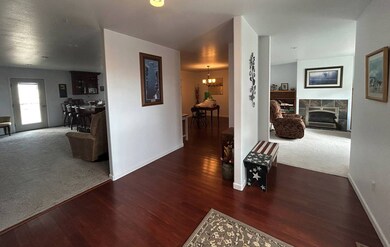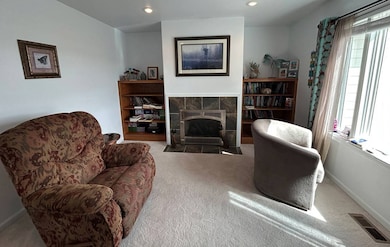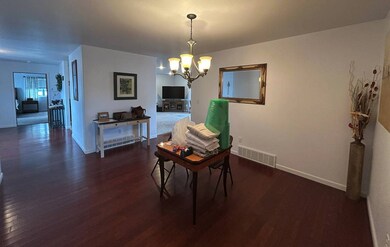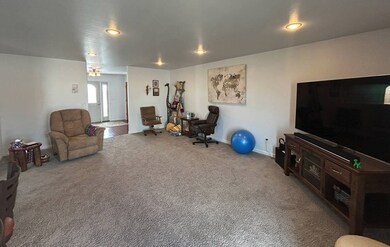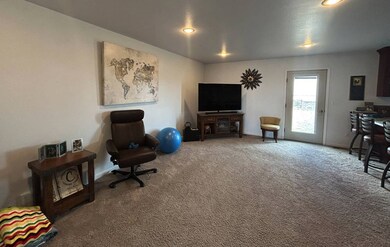Estimated payment $2,592/month
Highlights
- A-Frame Home
- Den
- Separate Outdoor Workshop
- Wood Flooring
- Breakfast Room
- Porch
About This Home
Impressive 2,602 square feet of total living space all on one level. Beautiful kitchen with maple cabinets, soft-close doors and drawers, Whirlpool appliances include double oven, side-by-side refrigerator, dishwasher, microwave, and counter-top gas range. Large living room directly off the kitchen breakfast bar with a door leading to backyard. Formal dining room. Den with built-in oak bookcases, gas fireplace with remote, and views to south. Office/hobby room. Three bedrooms, two full bathrooms with maple vanities. Large master bedroom suite includes two walk-in closets and full bathroom with gorgeous walk-in shower and jetted tub with therapy control center. Laundry room, includes new washer and dryer, upper and lower cabinets, deep sink and garage entry. Flooring consists of hardwood bamboo, premium carpeting, and linoleum. Trane furnace with central air installed in 2021, North Star water softener, Rheem 50-gallon water heater in utility room off of laundry room, and wired with satellite cable throughout home. Exterior finishes include Marvin Integrity windows, SmartBoard siding, asphalt shingles, and metal rain gutters. Finished attached two-car garage with Lift Master automatic garage door openers, space for work bench and storage area. 1,500 sq. ft. shop built in 2017. Concrete floor, heated and insulated with bathroom. Also, a small yard shed with concrete floor. Front porch with magnificent views of the Rawhide Buttes, zero-scaped front yard, fenced backyard with underground sprinkler system. One block from Niobrara Life and Health Center.
Property Details
Home Type
- Multi-Family
Est. Annual Taxes
- $2,551
Year Built
- Built in 2012
Lot Details
- 0.48 Acre Lot
Home Design
- A-Frame Home
- Property Attached
- Asphalt Roof
- HardiePlank Siding
Interior Spaces
- 2,602 Sq Ft Home
- Entrance Foyer
- Living Room
- Breakfast Room
- Dining Room
- Den
Kitchen
- Oven
- Microwave
- Dishwasher
Flooring
- Wood
- Carpet
- Linoleum
Bedrooms and Bathrooms
- 3 Bedrooms
- Walk-In Closet
- 2 Full Bathrooms
Laundry
- Laundry Room
- Dryer
- Washer
Outdoor Features
- Separate Outdoor Workshop
- Shed
- Porch
Utilities
- Central Air
- Hot Water Heating System
Map
Home Values in the Area
Average Home Value in this Area
Tax History
| Year | Tax Paid | Tax Assessment Tax Assessment Total Assessment is a certain percentage of the fair market value that is determined by local assessors to be the total taxable value of land and additions on the property. | Land | Improvement |
|---|---|---|---|---|
| 2024 | $2,551 | $34,471 | $3,956 | $30,515 |
| 2023 | $2,587 | $34,957 | $3,165 | $31,792 |
| 2022 | $2,349 | $31,746 | $3,165 | $28,581 |
| 2021 | $2,231 | $30,144 | $3,422 | $26,722 |
| 2020 | $2,212 | $29,897 | $3,422 | $26,475 |
| 2019 | $2,220 | $29,997 | $3,422 | $26,575 |
| 2018 | $2,148 | $29,028 | $2,967 | $26,061 |
| 2017 | $1,749 | $23,631 | $2,967 | $20,664 |
| 2016 | $1,700 | $22,977 | $2,967 | $20,010 |
| 2014 | -- | $23,117 | $2,967 | $20,150 |
Property History
| Date | Event | Price | Change | Sq Ft Price |
|---|---|---|---|---|
| 03/26/2025 03/26/25 | Pending | -- | -- | -- |
| 03/25/2025 03/25/25 | For Sale | $425,000 | -- | $163 / Sq Ft |
Source: My State MLS
MLS Number: 11458124
APN: 32631713800500
