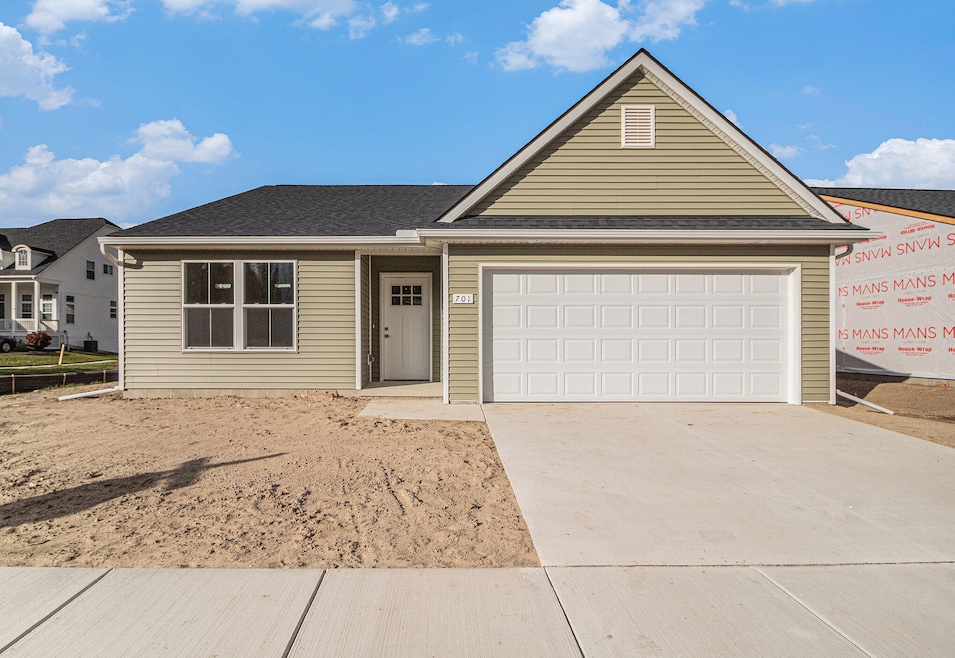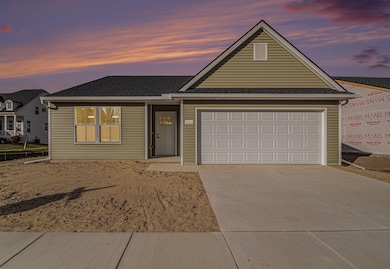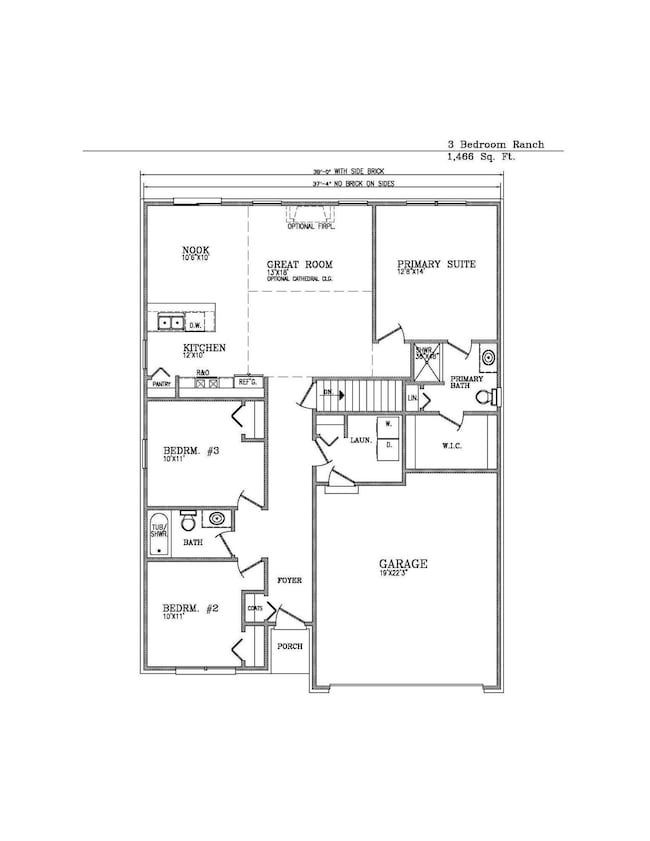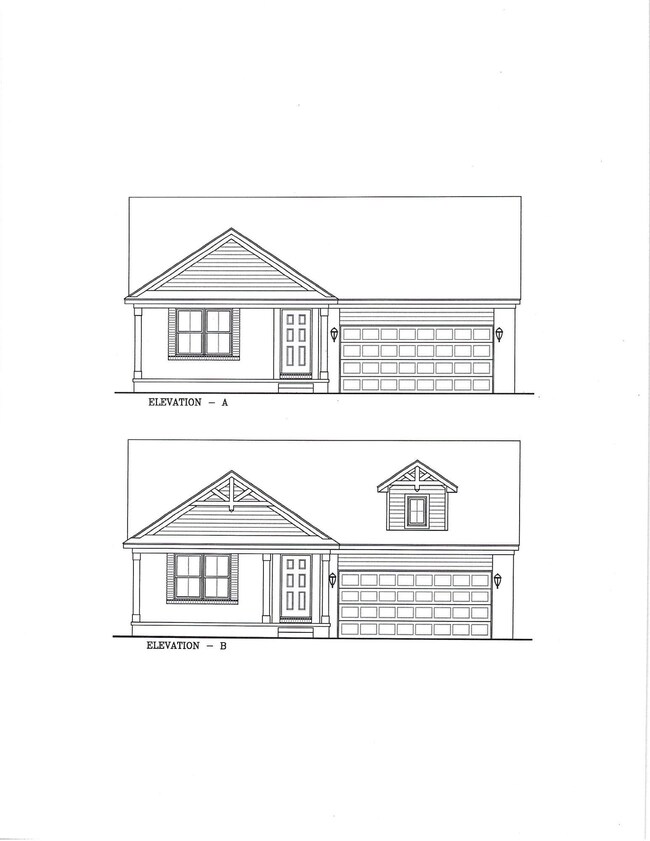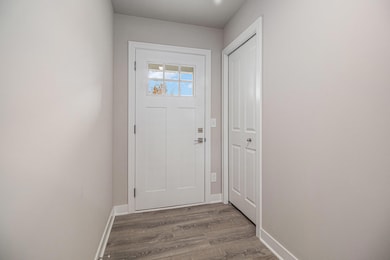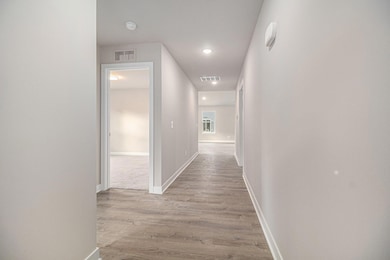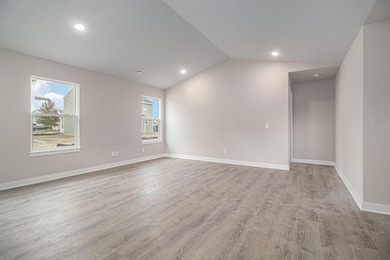Estimated payment $2,790/month
Highlights
- Fitness Center
- Cathedral Ceiling
- Home Gym
- Under Construction
- Community Pool
- Porch
About This Home
BEING BUILT with a Jan. 2026 Completion! NEW CONSTRUCTION at its BEST! Get ready to 'COME HOME HAPPY' in popular Uptown Village!! We present to you the ''Oasis'', a 1466sqft. Ranch offering 3 Bedrooms, 2 Baths, Full Basement w/Egress, and 2 Car Garage. Built for comfort, a spacious light-filled Kitchen w/Pantry, Upgraded Maddie White Cabinets, SS Appliances, Granite Countertops, 8 ft. Island and an open Nook w/DW. A Great Room with Cathedral ceiling and a Primary Suite w/walk-in Closet and Bath will surely bring a smile! Quality construction throughout incl. 30 Year Dimensional Shingles, Jeld-Wen Vinyl Windows, Maintenance-free Vinyl Siding/Soffits/Gutters, High Efficiency Mechanicals, A/C and a Concrete Drive. No Construction Loan Required-One Year Builder Warranty. Get ready to Move into your Dream Home!!!
Open House Schedule
-
Sunday, November 16, 20251:00 to 3:00 pm11/16/2025 1:00:00 PM +00:0011/16/2025 3:00:00 PM +00:00Add to Calendar
Home Details
Home Type
- Single Family
Est. Annual Taxes
- $8,900
Year Built
- Built in 2025 | Under Construction
Lot Details
- 5,227 Sq Ft Lot
- Lot Dimensions are 52x101
- Level Lot
HOA Fees
- $85 Monthly HOA Fees
Parking
- 2 Car Attached Garage
- Front Facing Garage
- Garage Door Opener
Home Design
- Shingle Roof
- Vinyl Siding
Interior Spaces
- 1,466 Sq Ft Home
- 1-Story Property
- Cathedral Ceiling
- Insulated Windows
- Living Room
- Dining Room
- Home Gym
Kitchen
- Eat-In Kitchen
- Microwave
- Dishwasher
- Kitchen Island
- Disposal
Flooring
- Carpet
- Vinyl
Bedrooms and Bathrooms
- 3 Main Level Bedrooms
- 2 Full Bathrooms
Laundry
- Laundry Room
- Laundry on main level
- Washer and Gas Dryer Hookup
Basement
- Basement Fills Entire Space Under The House
- Sump Pump
- Basement Window Egress
Utilities
- Humidifier
- Forced Air Heating and Cooling System
- Heating System Uses Natural Gas
- Natural Gas Water Heater
- High Speed Internet
Additional Features
- Porch
- Mineral Rights Excluded
Community Details
Overview
- Association Phone (734) 223-3700
- Built by Blake Anthony Homes
- Uptown Village Subdivision
Recreation
- Community Playground
- Fitness Center
- Community Pool
Map
Home Values in the Area
Average Home Value in this Area
Tax History
| Year | Tax Paid | Tax Assessment Tax Assessment Total Assessment is a certain percentage of the fair market value that is determined by local assessors to be the total taxable value of land and additions on the property. | Land | Improvement |
|---|---|---|---|---|
| 2025 | $395 | $33,500 | $0 | $0 |
| 2024 | $395 | $30,600 | $0 | $0 |
| 2023 | $377 | $25,000 | $0 | $0 |
| 2022 | $630 | $25,000 | $0 | $0 |
| 2021 | $614 | $17,200 | $0 | $0 |
| 2020 | $610 | $16,500 | $0 | $0 |
| 2019 | $599 | $16,800 | $16,800 | $0 |
| 2018 | $621 | $6,800 | $0 | $0 |
| 2017 | $726 | $6,300 | $0 | $0 |
| 2016 | $727 | $6,100 | $0 | $0 |
| 2015 | -- | $5,588 | $0 | $0 |
| 2014 | -- | $5,600 | $0 | $0 |
| 2013 | -- | $5,600 | $0 | $0 |
Property History
| Date | Event | Price | List to Sale | Price per Sq Ft |
|---|---|---|---|---|
| 09/11/2025 09/11/25 | Price Changed | $372,474 | +4.9% | $254 / Sq Ft |
| 07/21/2025 07/21/25 | Price Changed | $354,999 | +11.0% | $242 / Sq Ft |
| 04/08/2025 04/08/25 | For Sale | $319,900 | -- | $218 / Sq Ft |
Purchase History
| Date | Type | Sale Price | Title Company |
|---|---|---|---|
| Warranty Deed | $270,000 | Stg | |
| Warranty Deed | $525,000 | None Available |
Source: MichRIC
MLS Number: 25014049
APN: 19-26-405-003
- 791 Reagan Ln Unit 14
- 783 Reagan Ln Unit 14
- 775 Reagan Ln Unit 3
- DUPONT Plan at Uptown Village
- NANDINA Plan at Uptown Village
- ESSEX Plan at Uptown Village
- 767 Reagan Ln Unit 14
- 733 Jefferson Ln
- 1403 Mckinley Ln Unit 124
- 725 Jefferson Ln Unit 14
- 717 Jefferson Ln Unit 14
- 1409 Mckinley Ln Unit 123
- 1410 Eisenhower Ln Unit 125
- 716 Jackson Ln
- 709 Jefferson Ln Unit 14
- 1420 Eisenhower Ln Unit 126
- 708 Jackson Ln Unit 14
- 1420 E Roosevelt Ln Unit 115
- 1424 Eisenhower Ln Unit 127
- 1430 E Roosevelt Ln Unit 116
- 106 E 2nd St
- 461 Greentree Ln
- 39 W Main St
- 13 W Main St Unit . 1
- 140 Lauff Dr
- 9069 Emerson Dr
- 7945 Willow Rd
- 7354 Madeline Ct Unit 79
- 4025 Rolling Meadow Ln
- 7809 Dover Dr
- 3051-3370 Primrose Ln
- 207 W Henry St Unit 2
- 6342 Trumpeter Ln
- 6244 Trumpeter Ln
- 717 Risdon Trail S
- 5864 Willow Ridge Dr
- 801 Valley Circle Dr
- 2604 Riversedge Dr
- 5730 Amber Way
- 5705 Hampshire Ln Unit 67
