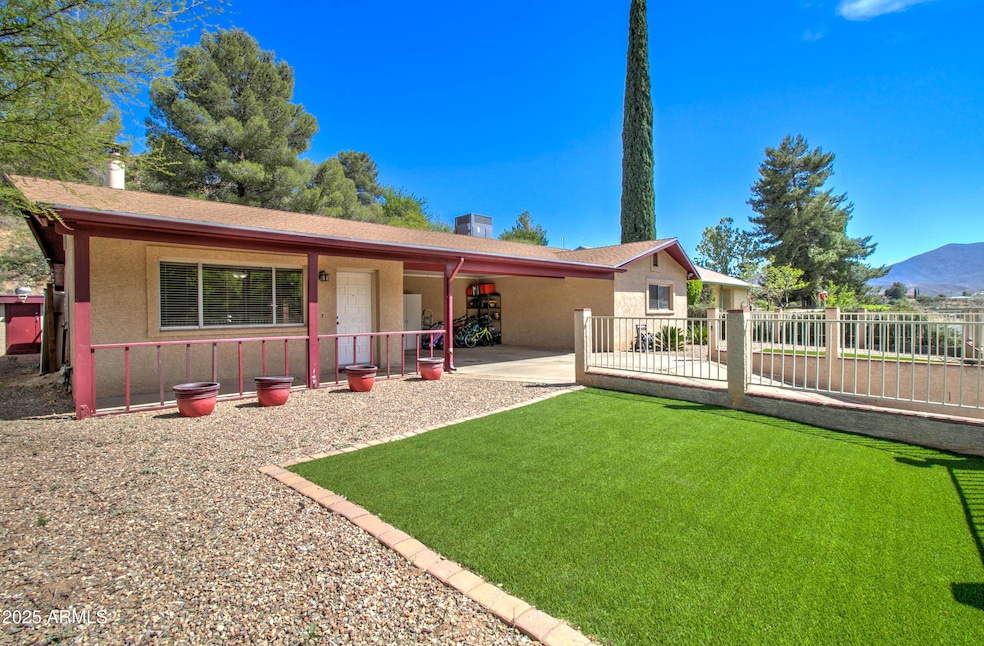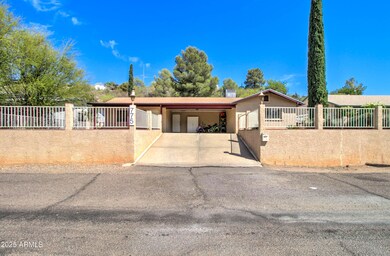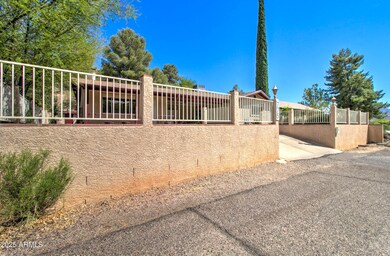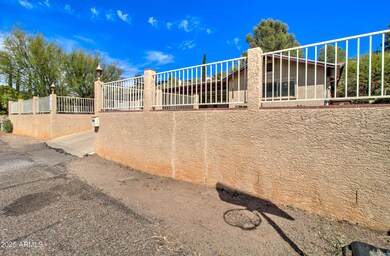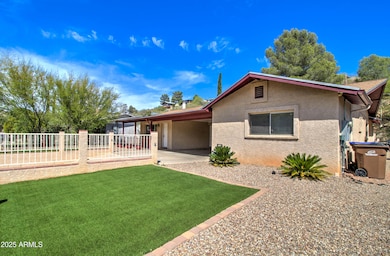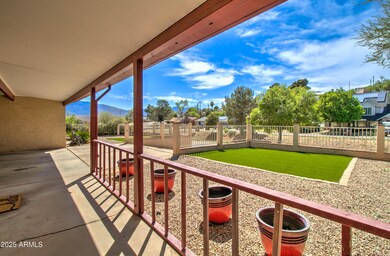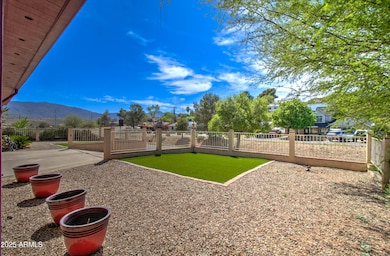
Highlights
- Mountain View
- Direct Access Garage
- Mini Split Air Conditioners
- No HOA
- Eat-In Kitchen
- Tile Flooring
About This Home
As of June 2025Welcome to 775 S 10th St — a beautifully updated 3-bedroom, 2-bath home nestled in the heart of Globe with stunning views of the Pinal Mountains. This inviting property offers a perfect blend of comfort, style, and functionality. Step inside to discover a thoughtfully upgraded kitchen featuring warm maple cabinets, sleek quartz countertops, an electric cooktop, and a built-in wall oven—ideal for both everyday meals and entertaining. The open living spaces are finished with elegant travertine tile, while the living room and all three bedrooms feature new plush carpeting for added comfort. Enjoy year-round relaxation in the fully enclosed Arizona room, complete with a dedicated mini-split system for efficient heating and cooling—perfect as a sunroom, office, or hobby space. Additional highlights include an indoor laundry area located in the attached workshop, and low-maintenance landscaping with artificial turf in both the front and back yards, making upkeep a breeze. This home combines modern updates with practical features, all set against the picturesque backdrop of the Pinal Mountains. Don't miss the opportunity to make this move-in ready gem your own!
Last Agent to Sell the Property
Keller Williams Realty Phoenix License #SA672242000 Listed on: 04/22/2025

Last Buyer's Agent
Non-MLS Agent
Non-MLS Office
Home Details
Home Type
- Single Family
Est. Annual Taxes
- $1,396
Year Built
- Built in 1980
Lot Details
- 0.31 Acre Lot
- Desert faces the front and back of the property
- Wrought Iron Fence
- Block Wall Fence
- Artificial Turf
Home Design
- Wood Frame Construction
- Composition Roof
- Stucco
Interior Spaces
- 1,824 Sq Ft Home
- 1-Story Property
- Ceiling Fan
- Mountain Views
Kitchen
- Eat-In Kitchen
- Electric Cooktop
- Built-In Microwave
Flooring
- Carpet
- Tile
Bedrooms and Bathrooms
- 3 Bedrooms
- 2 Bathrooms
Parking
- Direct Access Garage
- 2 Carport Spaces
Outdoor Features
- Outdoor Storage
Schools
- Copper Rim Elementary School
- High Desert Middle School
- Globe High School
Utilities
- Mini Split Air Conditioners
- Central Air
- Mini Split Heat Pump
Community Details
- No Home Owners Association
- Association fees include no fees
- Eastridge Subdivision
Listing and Financial Details
- Tax Lot 43
- Assessor Parcel Number 205-13-097
Ownership History
Purchase Details
Home Financials for this Owner
Home Financials are based on the most recent Mortgage that was taken out on this home.Purchase Details
Home Financials for this Owner
Home Financials are based on the most recent Mortgage that was taken out on this home.Purchase Details
Similar Homes in Globe, AZ
Home Values in the Area
Average Home Value in this Area
Purchase History
| Date | Type | Sale Price | Title Company |
|---|---|---|---|
| Warranty Deed | $176,000 | Pioneer Title Agency | |
| Interfamily Deed Transfer | -- | None Available |
Mortgage History
| Date | Status | Loan Amount | Loan Type |
|---|---|---|---|
| Open | $97,950 | New Conventional | |
| Closed | $140,800 | New Conventional |
Property History
| Date | Event | Price | Change | Sq Ft Price |
|---|---|---|---|---|
| 06/30/2025 06/30/25 | Sold | $325,000 | 0.0% | $178 / Sq Ft |
| 06/30/2025 06/30/25 | Sold | $325,000 | -0.8% | $178 / Sq Ft |
| 04/30/2025 04/30/25 | Pending | -- | -- | -- |
| 04/22/2025 04/22/25 | For Sale | $327,500 | 0.0% | $180 / Sq Ft |
| 04/22/2025 04/22/25 | For Sale | $327,500 | -- | $180 / Sq Ft |
Tax History Compared to Growth
Tax History
| Year | Tax Paid | Tax Assessment Tax Assessment Total Assessment is a certain percentage of the fair market value that is determined by local assessors to be the total taxable value of land and additions on the property. | Land | Improvement |
|---|---|---|---|---|
| 2025 | $1,368 | -- | -- | -- |
| 2024 | $1,368 | $20,570 | $1,925 | $18,645 |
| 2023 | $1,368 | $14,924 | $1,839 | $13,085 |
| 2022 | $1,360 | $14,431 | $1,839 | $12,592 |
| 2021 | $1,482 | $14,431 | $1,839 | $12,592 |
| 2020 | $1,442 | $0 | $0 | $0 |
| 2019 | $1,442 | $0 | $0 | $0 |
| 2018 | $1,378 | $0 | $0 | $0 |
| 2017 | $1,313 | $0 | $0 | $0 |
| 2016 | $1,180 | $0 | $0 | $0 |
| 2015 | $1,122 | $0 | $0 | $0 |
Agents Affiliated with this Home
-
Shane Peck

Seller's Agent in 2025
Shane Peck
Keller Williams Realty Phoenix
(480) 248-5604
27 in this area
88 Total Sales
-
A
Seller Co-Listing Agent in 2025
Adrea France
-
Joshua Asanovich
J
Seller Co-Listing Agent in 2025
Joshua Asanovich
Keller Williams Realty Phoenix
(480) 768-9333
65 in this area
186 Total Sales
-
N
Buyer's Agent in 2025
Non-MLS Agent
Non-MLS Office
Map
Source: Arizona Regional Multiple Listing Service (ARMLS)
MLS Number: 6855171
APN: 205-13-097
- 490 S Ninth St
- 393 S 7th St
- 393 S Seventh St
- 1605 E Ash St
- 335 S Third St
- 877 E Sycamore St
- 227 S First St
- 725 S Fegan St
- 667 S East St
- 433 Third
- 707 S East St
- 670 S East St
- 1730 S Century Dr
- 566 E Carico St
- 526 E Carico St
- 434 S Hill St Unit 1
- 320 E Oak St
- 269 N Sutherland St
- 350 N Sutherland St
- 404 S Broad St
