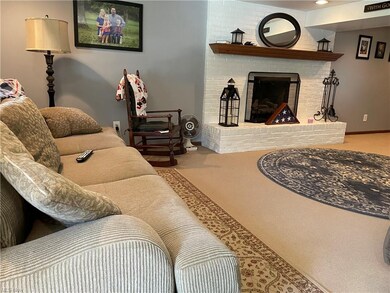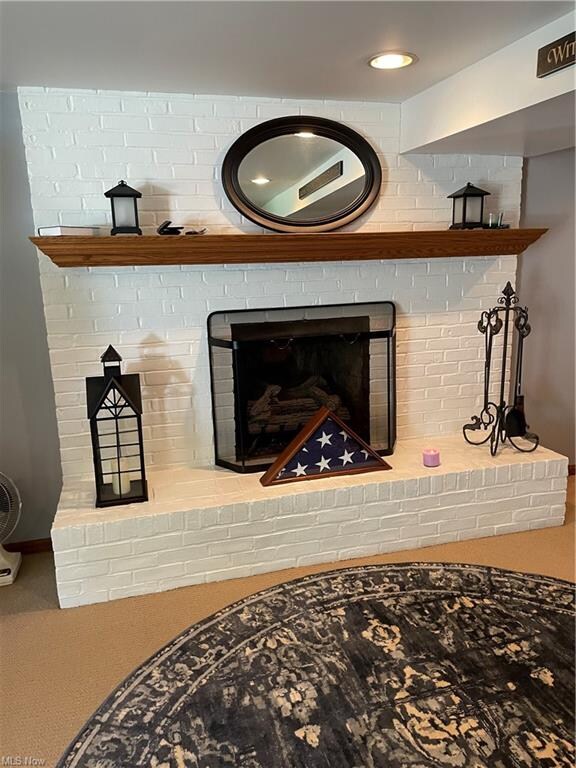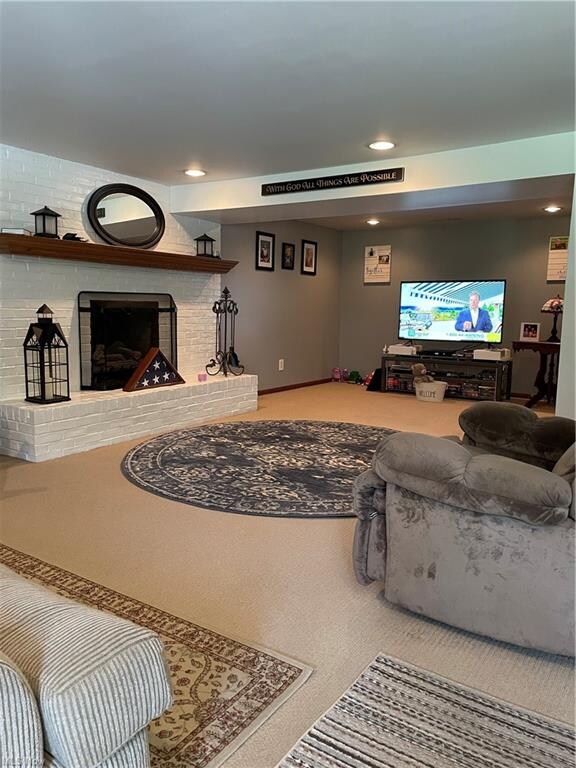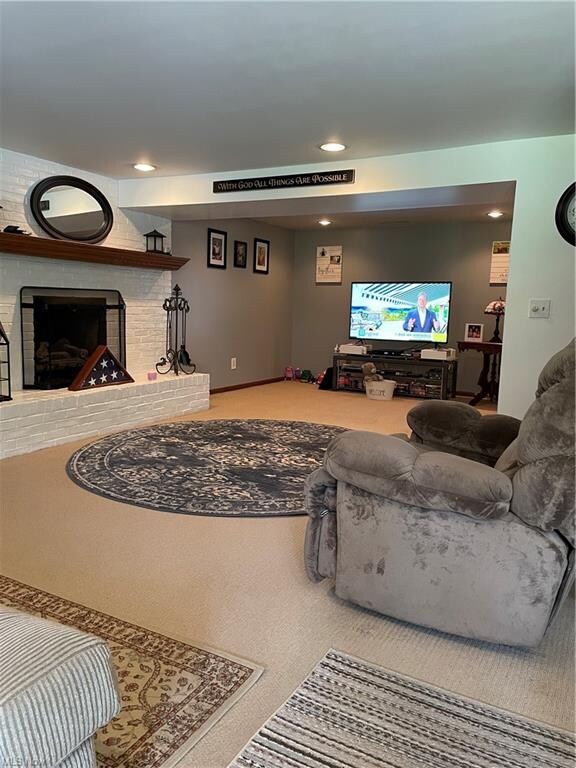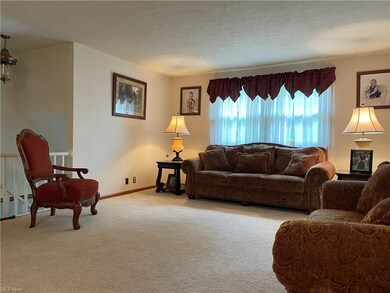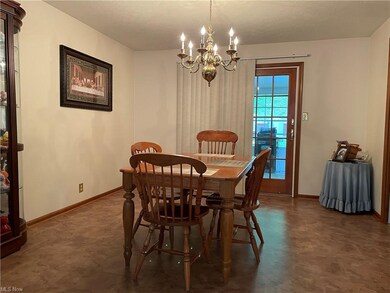
775 Sheridan Rd Coshocton, OH 43812
Highlights
- 1 Fireplace
- Forced Air Heating and Cooling System
- 1-Story Property
- 2 Car Direct Access Garage
About This Home
As of April 2025Perfect Home for you tucked back in a cozy little cul-de-sac perfect for you to take walks or if you have children to ride their bikes and play with their new friends. This lovely home offers an oversized family room with a cozy fireplace with newer gas logs. The owner did have the chimney capped but you could remove if you are more into the wood burning fireplace. Just finished the updated the bathroom off of the family room. Offering 3 large bedrooms with a half bath in the master bedroom. The large kitchen is perfect for a cute little breakfast nook for your family with a nice dinning room for family dinners. With an oversized garage with access from the unit. The back offers plenty of room for storage . Sun room off of the back of the home walks out to a 2 tier deck perfect for relaxing evenings outside. Call your agent today to schedule your showing.
Last Agent to Sell the Property
Carol Goff & Associates License #2017004644 Listed on: 08/22/2021
Home Details
Home Type
- Single Family
Est. Annual Taxes
- $2,083
Year Built
- Built in 1974
Lot Details
- 5,676 Sq Ft Lot
Home Design
- Asphalt Roof
- Vinyl Construction Material
Interior Spaces
- 1,792 Sq Ft Home
- 1-Story Property
- 1 Fireplace
- Walk-Out Basement
Bedrooms and Bathrooms
- 3 Main Level Bedrooms
Parking
- 2 Car Direct Access Garage
- Garage Door Opener
Utilities
- Forced Air Heating and Cooling System
- Heating System Uses Gas
Community Details
- Cambridge Park Add Community
Listing and Financial Details
- Assessor Parcel Number 04300-006-046-00
Ownership History
Purchase Details
Home Financials for this Owner
Home Financials are based on the most recent Mortgage that was taken out on this home.Purchase Details
Home Financials for this Owner
Home Financials are based on the most recent Mortgage that was taken out on this home.Purchase Details
Home Financials for this Owner
Home Financials are based on the most recent Mortgage that was taken out on this home.Purchase Details
Purchase Details
Purchase Details
Similar Homes in Coshocton, OH
Home Values in the Area
Average Home Value in this Area
Purchase History
| Date | Type | Sale Price | Title Company |
|---|---|---|---|
| Warranty Deed | $262,500 | Ohio Real Title | |
| Warranty Deed | $262,500 | Ohio Real Title | |
| Warranty Deed | -- | Gregory Attorney D | |
| Warranty Deed | $115,000 | None Available | |
| Deed | $105,700 | -- | |
| Deed | $117,000 | -- | |
| Deed | $63,000 | -- |
Mortgage History
| Date | Status | Loan Amount | Loan Type |
|---|---|---|---|
| Open | $257,744 | New Conventional | |
| Closed | $257,744 | New Conventional | |
| Previous Owner | $35,000 | Credit Line Revolving | |
| Previous Owner | $50,000 | New Conventional | |
| Previous Owner | $10,000 | Credit Line Revolving | |
| Previous Owner | $70,000 | New Conventional | |
| Previous Owner | $70,000 | New Conventional |
Property History
| Date | Event | Price | Change | Sq Ft Price |
|---|---|---|---|---|
| 04/10/2025 04/10/25 | Sold | $262,500 | 0.0% | $112 / Sq Ft |
| 03/18/2025 03/18/25 | Pending | -- | -- | -- |
| 01/06/2025 01/06/25 | Price Changed | $262,500 | -1.9% | $112 / Sq Ft |
| 11/17/2024 11/17/24 | Price Changed | $267,500 | -2.7% | $114 / Sq Ft |
| 10/21/2024 10/21/24 | For Sale | $275,000 | +41.0% | $118 / Sq Ft |
| 02/14/2022 02/14/22 | Sold | $195,000 | -11.3% | $109 / Sq Ft |
| 01/03/2022 01/03/22 | Pending | -- | -- | -- |
| 08/22/2021 08/22/21 | For Sale | $219,900 | -- | $123 / Sq Ft |
Tax History Compared to Growth
Tax History
| Year | Tax Paid | Tax Assessment Tax Assessment Total Assessment is a certain percentage of the fair market value that is determined by local assessors to be the total taxable value of land and additions on the property. | Land | Improvement |
|---|---|---|---|---|
| 2024 | $197 | $4,780 | $4,780 | $0 |
| 2023 | $197 | $3,679 | $3,679 | $0 |
| 2022 | $181 | $3,679 | $3,679 | $0 |
| 2021 | $181 | $3,679 | $3,679 | $0 |
| 2020 | $69 | $1,285 | $1,285 | $0 |
| 2019 | $70 | $1,285 | $1,285 | $0 |
| 2018 | $1,809 | $37,464 | $4,284 | $33,180 |
| 2017 | $1,708 | $33,335 | $3,819 | $29,516 |
| 2016 | $1,638 | $33,335 | $3,819 | $29,516 |
| 2015 | $1,512 | $33,335 | $3,819 | $29,516 |
| 2014 | $1,512 | $33,111 | $3,819 | $29,292 |
Agents Affiliated with this Home
-
Christi Olinger

Seller's Agent in 2025
Christi Olinger
Olinger & Company Realty, LLC.
(740) 202-0150
42 in this area
115 Total Sales
-
N
Buyer's Agent in 2025
Non-Member Non-Member
Non-Member
-
Nicole Maynard

Seller's Agent in 2022
Nicole Maynard
Carol Goff & Associates
(740) 328-7533
35 in this area
71 Total Sales
Map
Source: MLS Now
MLS Number: 4310421
APN: 04300-006-046-00
- 1005 Fairview Blvd
- 1918 Hillcrest Dr
- 0 Cambridge Rd Unit 5116030
- 0 Cambridge Rd Unit 5116028
- 1521 Elm St
- 1516 Elm St
- 1616 Orange St
- 1336 S 13th St
- 218 Highland Blvd
- 1971 Buena Vista Dr
- 1500 S 14th St
- 1711 Adams St
- 1134 Kenilworth Ave
- 1327 Orange St
- 1619 Adams St
- 597 S 12th St
- 1706 Adams St
- 0 Adams St
- 722 John St
- 559 Wilson Ave

