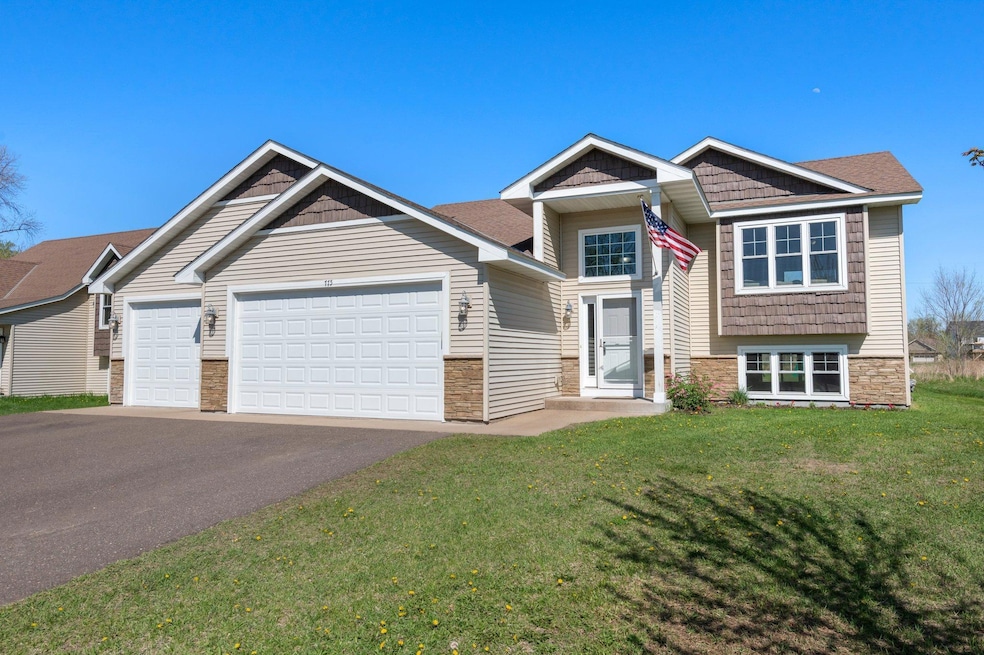
775 Taft Loop S Cambridge, MN 55008
Highlights
- Deck
- 3 Car Attached Garage
- Forced Air Heating and Cooling System
- No HOA
- Living Room
- Dining Room
About This Home
As of June 2025Did you just find a home with a climbing wall in the lower level? Yes, yes you did! This beautiful home boasts
aesthetic, bright and funcational at every corner! From the moment you walk in to the large entry with built-in shoe bench and organization for 5 you'll fall in love with the abundant natural lighting, the open floor plan that extends out onto the deck leading to an incredible back yard for the kids to play! You have a place to retreat with the private master suite with a closet large enough to be an office space and private master bath! There is plenty of storage with the 3 car attached garage! This one is definitely one of a kind in all the right ways and you don't want to miss your opportunity to call it home!
Home Details
Home Type
- Single Family
Est. Annual Taxes
- $4,634
Year Built
- Built in 2017
Lot Details
- 0.38 Acre Lot
- Lot Dimensions are 76x224
Parking
- 3 Car Attached Garage
Home Design
- Bi-Level Home
Interior Spaces
- Family Room
- Living Room
- Dining Room
- Basement
Kitchen
- Range
- Microwave
- Dishwasher
Bedrooms and Bathrooms
- 4 Bedrooms
Laundry
- Dryer
- Washer
Additional Features
- Deck
- Forced Air Heating and Cooling System
Community Details
- No Home Owners Association
- Parkwood Southeast Subdivision
Listing and Financial Details
- Assessor Parcel Number 151640380
Ownership History
Purchase Details
Home Financials for this Owner
Home Financials are based on the most recent Mortgage that was taken out on this home.Similar Homes in Cambridge, MN
Home Values in the Area
Average Home Value in this Area
Purchase History
| Date | Type | Sale Price | Title Company |
|---|---|---|---|
| Deed | $359,900 | -- |
Mortgage History
| Date | Status | Loan Amount | Loan Type |
|---|---|---|---|
| Open | $353,380 | New Conventional | |
| Previous Owner | $215,910 | Stand Alone Refi Refinance Of Original Loan |
Property History
| Date | Event | Price | Change | Sq Ft Price |
|---|---|---|---|---|
| 06/25/2025 06/25/25 | Sold | $359,900 | +2.9% | $157 / Sq Ft |
| 05/08/2025 05/08/25 | For Sale | $349,900 | -- | $153 / Sq Ft |
Tax History Compared to Growth
Tax History
| Year | Tax Paid | Tax Assessment Tax Assessment Total Assessment is a certain percentage of the fair market value that is determined by local assessors to be the total taxable value of land and additions on the property. | Land | Improvement |
|---|---|---|---|---|
| 2025 | $4,634 | $334,200 | $50,000 | $284,200 |
| 2024 | $4,634 | $324,800 | $18,000 | $306,800 |
| 2023 | $4,428 | $324,800 | $18,000 | $306,800 |
| 2022 | $4,468 | $288,400 | $18,000 | $270,400 |
| 2021 | $4,186 | $251,700 | $18,000 | $233,700 |
| 2020 | $4,268 | $248,900 | $18,000 | $230,900 |
| 2019 | $3,822 | $251,300 | $0 | $0 |
| 2018 | $358 | $15,000 | $0 | $0 |
| 2016 | $252 | $0 | $0 | $0 |
| 2015 | -- | $0 | $0 | $0 |
| 2014 | -- | $0 | $0 | $0 |
| 2013 | -- | $0 | $0 | $0 |
Agents Affiliated with this Home
-
Christine Johnson

Seller's Agent in 2025
Christine Johnson
RE/MAX Results
(763) 552-7464
36 in this area
141 Total Sales
-
Megan Fraser

Buyer's Agent in 2025
Megan Fraser
LaBelle Real Estate Group Inc
(651) 278-8359
2 in this area
28 Total Sales
Map
Source: NorthstarMLS
MLS Number: 6711522
APN: 15.164.0380
- 32873 Flanders St NE
- 591 Alaska Loop
- 345 Roosevelt St S Unit C
- 301 Roosevelt St S Unit G
- 315 Roosevelt St S Unit B
- 2155 6th Ln SE Unit 212
- 1027 Taft St S
- 2193 Joes Lake Rd SE
- 2030 Joes Lake Rd SE
- 1437 Taft St S
- TBD 2nd Ave
- 1432 Zachary St S
- XXXXX 328th Ave NE
- TBD Opportunity Blvd
- XXXX Petersburg St NE
- XXX 328th Ave NE
- 3375 Stark Rd NE
- 3462 328th Ave NE
- XXX 3rd Ave NE
- XXX Opportunity Blvd N





