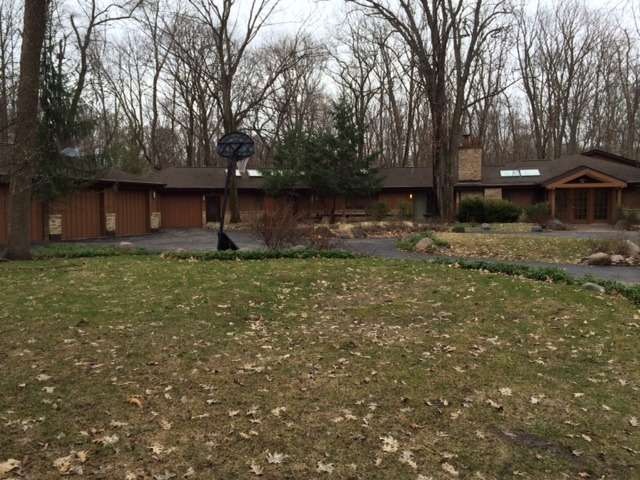
775 Thornmeadow Rd Riverwoods, IL 60015
Highlights
- Wood Burning Stove
- Double Oven
- Enclosed patio or porch
- Wilmot Elementary School Rated A
- Stainless Steel Appliances
- Attached Garage
About This Home
As of July 2024Sold Before Processing.
Last Agent to Sell the Property
Karen Strey Rappaport
Berkshire Hathaway HomeServices KoenigRubloff Listed on: 06/19/2014
Last Buyer's Agent
Karen Strey Rappaport
Berkshire Hathaway HomeServices KoenigRubloff Listed on: 06/19/2014
Home Details
Home Type
- Single Family
Est. Annual Taxes
- $23,750
Year Built
- 1955
Parking
- Attached Garage
- Parking Included in Price
- Garage Is Owned
Home Design
- Cedar
Interior Spaces
- Primary Bathroom is a Full Bathroom
- Wood Burning Stove
Kitchen
- Breakfast Bar
- Double Oven
- Microwave
- High End Refrigerator
- Freezer
- Dishwasher
- Stainless Steel Appliances
- Kitchen Island
- Disposal
Laundry
- Dryer
- Washer
Finished Basement
- Partial Basement
- Finished Basement Bathroom
Outdoor Features
- Enclosed patio or porch
Utilities
- Forced Air Heating and Cooling System
- Heating System Uses Gas
- Well
Listing and Financial Details
- Homeowner Tax Exemptions
Ownership History
Purchase Details
Home Financials for this Owner
Home Financials are based on the most recent Mortgage that was taken out on this home.Purchase Details
Home Financials for this Owner
Home Financials are based on the most recent Mortgage that was taken out on this home.Similar Homes in the area
Home Values in the Area
Average Home Value in this Area
Purchase History
| Date | Type | Sale Price | Title Company |
|---|---|---|---|
| Warranty Deed | $930,000 | Proper Title | |
| Warranty Deed | $823,500 | Ct |
Mortgage History
| Date | Status | Loan Amount | Loan Type |
|---|---|---|---|
| Previous Owner | $550,000 | New Conventional | |
| Previous Owner | $528,000 | Adjustable Rate Mortgage/ARM | |
| Previous Owner | $140,000 | Commercial | |
| Previous Owner | $535,275 | Adjustable Rate Mortgage/ARM |
Property History
| Date | Event | Price | Change | Sq Ft Price |
|---|---|---|---|---|
| 07/20/2025 07/20/25 | Pending | -- | -- | -- |
| 07/16/2025 07/16/25 | Price Changed | $1,111,111 | -3.4% | $247 / Sq Ft |
| 07/01/2025 07/01/25 | Price Changed | $1,150,000 | -4.1% | $256 / Sq Ft |
| 06/15/2025 06/15/25 | Price Changed | $1,199,000 | -7.7% | $267 / Sq Ft |
| 06/06/2025 06/06/25 | For Sale | $1,299,000 | +39.7% | $289 / Sq Ft |
| 07/29/2024 07/29/24 | Sold | $930,000 | -2.0% | $207 / Sq Ft |
| 07/03/2024 07/03/24 | Pending | -- | -- | -- |
| 06/19/2024 06/19/24 | For Sale | $949,000 | 0.0% | $211 / Sq Ft |
| 06/17/2024 06/17/24 | Pending | -- | -- | -- |
| 05/31/2024 05/31/24 | For Sale | $949,000 | +15.2% | $211 / Sq Ft |
| 06/20/2014 06/20/14 | Sold | $823,500 | -4.1% | $206 / Sq Ft |
| 06/19/2014 06/19/14 | Pending | -- | -- | -- |
| 06/19/2014 06/19/14 | For Sale | $859,000 | -- | $215 / Sq Ft |
Tax History Compared to Growth
Tax History
| Year | Tax Paid | Tax Assessment Tax Assessment Total Assessment is a certain percentage of the fair market value that is determined by local assessors to be the total taxable value of land and additions on the property. | Land | Improvement |
|---|---|---|---|---|
| 2024 | $23,750 | $311,874 | $112,805 | $199,069 |
| 2023 | $23,804 | $288,506 | $104,353 | $184,153 |
| 2022 | $23,804 | $287,386 | $103,948 | $183,438 |
| 2021 | $25,627 | $283,694 | $102,827 | $180,867 |
| 2020 | $24,737 | $284,662 | $103,178 | $181,484 |
| 2019 | $23,784 | $283,613 | $102,798 | $180,815 |
| 2018 | $21,469 | $263,693 | $111,743 | $151,950 |
| 2017 | $21,156 | $257,538 | $109,135 | $148,403 |
| 2016 | $20,536 | $246,613 | $104,505 | $142,108 |
| 2015 | $17,390 | $230,630 | $97,732 | $132,898 |
| 2014 | $13,359 | $219,713 | $104,964 | $114,749 |
| 2012 | $13,166 | $172,842 | $105,174 | $67,668 |
Agents Affiliated with this Home
-
Jeffrey Baker
J
Seller's Agent in 2025
Jeffrey Baker
Jeffrey D. Baker
(773) 343-5622
1 in this area
16 Total Sales
-
Leslie Silverman

Seller's Agent in 2024
Leslie Silverman
@ Properties
(847) 208-6950
1 in this area
154 Total Sales
-
K
Seller's Agent in 2014
Karen Strey Rappaport
Berkshire Hathaway HomeServices KoenigRubloff
Map
Source: Midwest Real Estate Data (MRED)
MLS Number: MRD08649709
APN: 15-35-202-001
- 3680 Deerfield Rd
- 0 Deerfield Rd
- 372 Goshawk Ln Unit 211
- 336 Redwing Dr Unit 18-3
- 402 Catbird Ln
- 355 Kildeer Ln
- 1005 Hiawatha Ln
- 566 Thorngate Ln
- 532 Hummingbird Ln
- 0 Prague Ave
- 2419 Riverwoods Rd
- 1515 Indian Trail Dr
- 625 Pheasant Ln Unit 201
- 608 Inverrary Ln Unit 608
- 1543 Shawnee Trail
- 2397 Pebble Beach Ln
- 75 Prairie Ct
- 45 Prairie Park Dr Unit 206
- 1420 Saunders Rd
- 84 Caribou Crossing Unit 84
