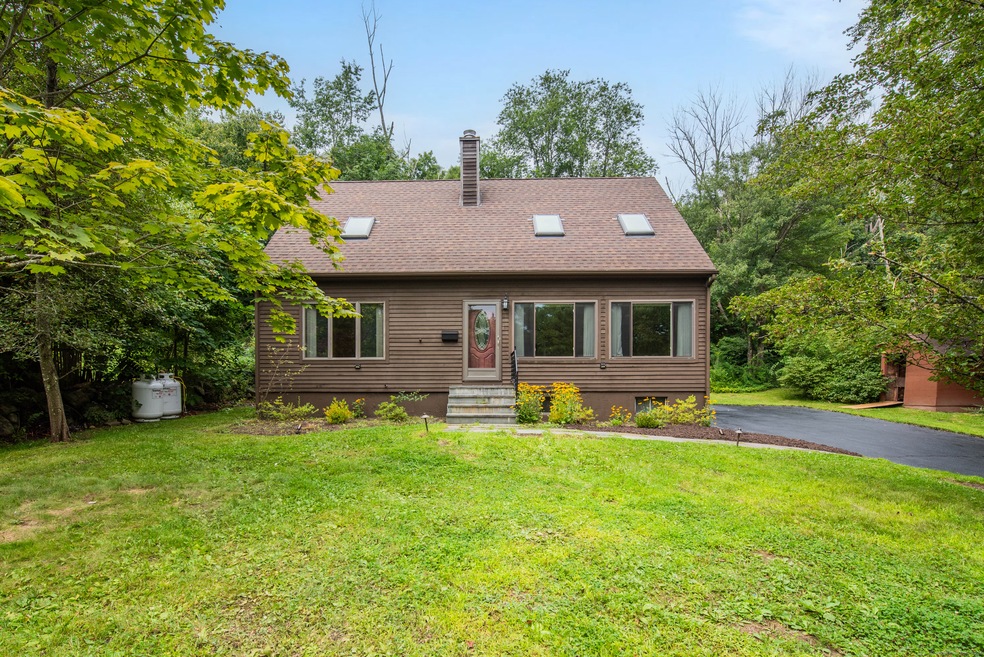
775 Torringford St Torrington, CT 06790
Highlights
- Cape Cod Architecture
- 1 Fireplace
- Programmable Thermostat
- Attic
- Thermal Windows
- Property is near shops
About This Home
As of October 2024Exceptional style and comfort conveniently located near shopping and restaurants. 3 bedrooms 2 and a half baths with 2 living areas and a huge deck for entertaining. Beautiful lawn and landscaping with gorgeous mature trees for shade and privacy. Everything including mechanicals have been updated. Kitchen boasts granite countertops with a large center island and state of the art appliances. The downstairs has been recently painted. The loft area also has been recently painted and has brand new flooring. Nothing to do but move right in! This wonderfully appointed home comes with a whole house generator, air conditioning, a full basement worthy of a great workshop. The basement has a complete waterproofing system and a high-end super-efficient dehumidifier. Priced to sell quickly
Home Details
Home Type
- Single Family
Est. Annual Taxes
- $4,638
Year Built
- Built in 1988
Lot Details
- 0.44 Acre Lot
- Property is zoned R10S
Home Design
- Cape Cod Architecture
- Concrete Foundation
- Frame Construction
- Asphalt Shingled Roof
- Clap Board Siding
Interior Spaces
- 1,735 Sq Ft Home
- 1 Fireplace
- Thermal Windows
- Concrete Flooring
- Attic or Crawl Hatchway Insulated
Kitchen
- Built-In Oven
- Electric Cooktop
- Range Hood
- Microwave
- Dishwasher
Bedrooms and Bathrooms
- 3 Bedrooms
Laundry
- Laundry on main level
- Dryer
- Washer
Basement
- Basement Fills Entire Space Under The House
- Crawl Space
Location
- Property is near shops
Utilities
- Mini Split Air Conditioners
- Hot Water Heating System
- Heating System Uses Oil Above Ground
- Heating System Uses Propane
- Programmable Thermostat
- Power Generator
- Hot Water Circulator
Listing and Financial Details
- Assessor Parcel Number 887495
Ownership History
Purchase Details
Home Financials for this Owner
Home Financials are based on the most recent Mortgage that was taken out on this home.Purchase Details
Home Financials for this Owner
Home Financials are based on the most recent Mortgage that was taken out on this home.Purchase Details
Map
Similar Homes in the area
Home Values in the Area
Average Home Value in this Area
Purchase History
| Date | Type | Sale Price | Title Company |
|---|---|---|---|
| Warranty Deed | $308,000 | None Available | |
| Warranty Deed | $308,000 | None Available | |
| Warranty Deed | $225,000 | None Available | |
| Quit Claim Deed | -- | -- | |
| Warranty Deed | $225,000 | None Available |
Mortgage History
| Date | Status | Loan Amount | Loan Type |
|---|---|---|---|
| Open | $199,000 | Purchase Money Mortgage | |
| Closed | $199,000 | Purchase Money Mortgage | |
| Previous Owner | $220,924 | FHA | |
| Previous Owner | $59,000 | No Value Available | |
| Previous Owner | $50,000 | No Value Available |
Property History
| Date | Event | Price | Change | Sq Ft Price |
|---|---|---|---|---|
| 10/28/2024 10/28/24 | Sold | $308,000 | 0.0% | $178 / Sq Ft |
| 10/04/2024 10/04/24 | Pending | -- | -- | -- |
| 08/20/2024 08/20/24 | Price Changed | $307,900 | 0.0% | $177 / Sq Ft |
| 08/20/2024 08/20/24 | For Sale | $307,900 | 0.0% | $177 / Sq Ft |
| 07/09/2024 07/09/24 | Off Market | $308,000 | -- | -- |
| 06/11/2024 06/11/24 | Pending | -- | -- | -- |
| 06/04/2024 06/04/24 | Price Changed | $309,900 | -1.6% | $179 / Sq Ft |
| 03/07/2024 03/07/24 | For Sale | $314,900 | 0.0% | $181 / Sq Ft |
| 06/25/2021 06/25/21 | Rented | $2,350 | 0.0% | -- |
| 06/20/2021 06/20/21 | Under Contract | -- | -- | -- |
| 06/16/2021 06/16/21 | For Rent | $2,350 | 0.0% | -- |
| 07/30/2020 07/30/20 | Sold | $225,000 | +4.7% | $130 / Sq Ft |
| 07/16/2020 07/16/20 | Pending | -- | -- | -- |
| 05/07/2020 05/07/20 | For Sale | $214,900 | -- | $124 / Sq Ft |
Tax History
| Year | Tax Paid | Tax Assessment Tax Assessment Total Assessment is a certain percentage of the fair market value that is determined by local assessors to be the total taxable value of land and additions on the property. | Land | Improvement |
|---|---|---|---|---|
| 2024 | $4,638 | $96,690 | $24,010 | $72,680 |
| 2023 | $4,637 | $96,690 | $24,010 | $72,680 |
| 2022 | $4,558 | $96,690 | $24,010 | $72,680 |
| 2021 | $4,464 | $96,690 | $24,010 | $72,680 |
| 2020 | $4,464 | $96,690 | $24,010 | $72,680 |
| 2019 | $4,891 | $105,930 | $29,500 | $76,430 |
| 2018 | $4,891 | $105,930 | $29,500 | $76,430 |
| 2017 | $4,846 | $105,930 | $29,500 | $76,430 |
| 2016 | $4,846 | $105,930 | $29,500 | $76,430 |
| 2015 | $4,846 | $105,930 | $29,500 | $76,430 |
| 2014 | $4,783 | $131,700 | $41,460 | $90,240 |
Source: SmartMLS
MLS Number: 24006336
APN: TORR-000144-000002-000020
- 179 Greenridge Rd
- 683 Torringford St
- 1068 Torringford St
- 64 Settlers Ln
- 256 Chestnut Hill Rd
- 167 Santa Maria Dr
- 611 Charles St
- 1398 Torringford St
- 95 Lindberg St
- 146 Whitewood Rd
- 156 Bradford Rd
- 1463 Torringford St
- 35 Lindberg St
- 0 Lisle St
- 403 Charles St
- 1180 Torringford St
- 550 County Rd
- 300 Charles St
- 271 Charles St
- 70 Adelaide Terrace
