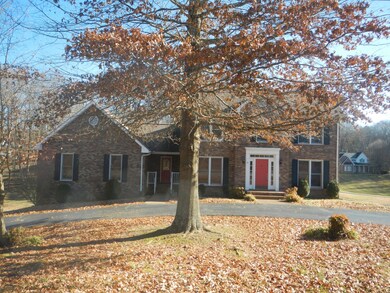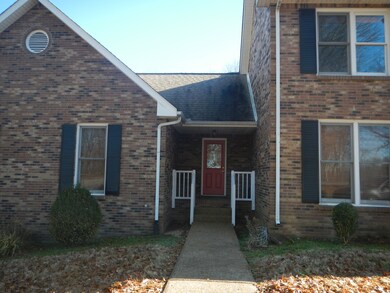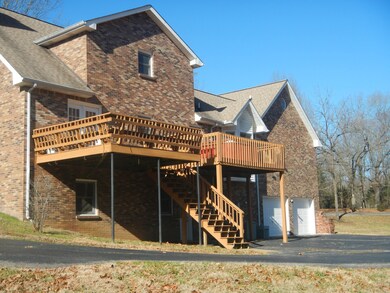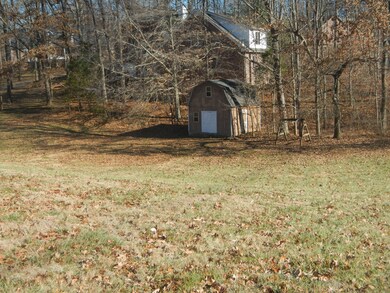
775 Vaughan Rd Clarksville, TN 37043
Highlights
- Deck
- Traditional Architecture
- 1 Fireplace
- Sango Elementary School Rated A-
- Wood Flooring
- Separate Formal Living Room
About This Home
As of November 2024Large home in countryside freshly painted, new carpet, new gas stove, all bedrooms have walk-in closets, master has his/hers. Living room opens onto deck with hot tub, also built in shelving, gas fireplace, basement has large family room with built in cabinets and sink with place for refrigerator, full bath and 2 additional rooms. Could be apartment with outside entry.
Home Details
Home Type
- Single Family
Est. Annual Taxes
- $2,853
Year Built
- Built in 1992
Lot Details
- 1.87 Acre Lot
Parking
- 2 Car Attached Garage
- Basement Garage
- Circular Driveway
Home Design
- Traditional Architecture
- Brick Exterior Construction
- Combination Foundation
- Asphalt Roof
Interior Spaces
- Property has 3 Levels
- Ceiling Fan
- 1 Fireplace
- Separate Formal Living Room
- Interior Storage Closet
Kitchen
- Microwave
- Dishwasher
- Trash Compactor
Flooring
- Wood
- Carpet
- Tile
- Vinyl
Bedrooms and Bathrooms
- 3 Bedrooms | 1 Main Level Bedroom
- Walk-In Closet
Home Security
- Home Security System
- Intercom
- Fire and Smoke Detector
Outdoor Features
- Deck
- Covered Patio or Porch
- Outdoor Storage
Schools
- Sango Elementary School
- Rossview Middle School
- Rossview High School
Utilities
- Cooling Available
- Central Heating
- Septic Tank
Listing and Financial Details
- Assessor Parcel Number 063063 02603 00011063
Ownership History
Purchase Details
Home Financials for this Owner
Home Financials are based on the most recent Mortgage that was taken out on this home.Purchase Details
Home Financials for this Owner
Home Financials are based on the most recent Mortgage that was taken out on this home.Similar Homes in Clarksville, TN
Home Values in the Area
Average Home Value in this Area
Purchase History
| Date | Type | Sale Price | Title Company |
|---|---|---|---|
| Warranty Deed | $595,000 | Freedom Title | |
| Warranty Deed | $595,000 | Freedom Title | |
| Warranty Deed | $343,000 | Foundation Title And Escrow |
Mortgage History
| Date | Status | Loan Amount | Loan Type |
|---|---|---|---|
| Open | $565,250 | New Conventional | |
| Closed | $565,250 | New Conventional | |
| Previous Owner | $336,787 | FHA | |
| Previous Owner | $265,998 | VA | |
| Previous Owner | $260,000 | VA | |
| Previous Owner | $208,000 | No Value Available | |
| Previous Owner | $70,000 | No Value Available | |
| Previous Owner | $50,000 | No Value Available |
Property History
| Date | Event | Price | Change | Sq Ft Price |
|---|---|---|---|---|
| 11/26/2024 11/26/24 | Sold | $595,000 | 0.0% | $168 / Sq Ft |
| 11/26/2024 11/26/24 | Pending | -- | -- | -- |
| 11/26/2024 11/26/24 | For Sale | $595,000 | +73.5% | $168 / Sq Ft |
| 03/27/2020 03/27/20 | Sold | $343,000 | -2.0% | $97 / Sq Ft |
| 02/14/2020 02/14/20 | Pending | -- | -- | -- |
| 12/05/2019 12/05/19 | For Sale | $350,000 | -- | $99 / Sq Ft |
Tax History Compared to Growth
Tax History
| Year | Tax Paid | Tax Assessment Tax Assessment Total Assessment is a certain percentage of the fair market value that is determined by local assessors to be the total taxable value of land and additions on the property. | Land | Improvement |
|---|---|---|---|---|
| 2024 | $3,755 | $126,000 | $0 | $0 |
| 2023 | $3,755 | $82,275 | $0 | $0 |
| 2022 | $3,472 | $82,275 | $0 | $0 |
| 2021 | $3,472 | $82,275 | $0 | $0 |
| 2020 | $3,210 | $79,850 | $0 | $0 |
| 2019 | $3,210 | $79,850 | $0 | $0 |
| 2018 | $2,853 | $52,575 | $0 | $0 |
| 2017 | $821 | $66,175 | $0 | $0 |
| 2016 | $2,032 | $66,175 | $0 | $0 |
| 2015 | $2,098 | $68,325 | $0 | $0 |
| 2014 | $2,841 | $68,325 | $0 | $0 |
| 2013 | $3,002 | $68,550 | $0 | $0 |
Agents Affiliated with this Home
-
Elyse Rasmussen
E
Seller's Agent in 2024
Elyse Rasmussen
Horizon Realty & Management
(931) 648-7027
12 Total Sales
-
Kenneth Wotring

Buyer's Agent in 2024
Kenneth Wotring
Byers & Harvey Inc.
(931) 551-6419
54 Total Sales
-
N
Buyer Co-Listing Agent in 2024
NONMLS NONMLS
-
Carolyn Watson
C
Seller's Agent in 2020
Carolyn Watson
NextHome Moves
17 Total Sales
-
Melissa Hayes

Buyer's Agent in 2020
Melissa Hayes
Benchmark Realty
(931) 980-2519
428 Total Sales
Map
Source: Realtracs
MLS Number: 2104950
APN: 063-026.03
- 720 Vaughan Rd
- 2839 Scenic Dr
- 2974 W Mor Dr
- 833 E Accipiter Cir
- 1715 Oak Forest Dr
- 2703 Wakefield Dr
- 17 Abby Lynn Cir
- 900 Piter Rd
- 708 W Accipiter Cir
- 603 Jonathan Wade Cir
- 303 Jonathan Wade Cir
- 502 Jonathan Wade Cir
- 306 Jonathan Wade Cir
- 107 Jonathan Wade Cir
- 504 Jonathan Wade Cir
- 102 Jonathan Wade Cir
- 305 Jonathan Wade Cir
- 302 Jonathan Wade Cir
- 106 Jonathan Wade Cir
- 607 Jonathan Wade Cir






