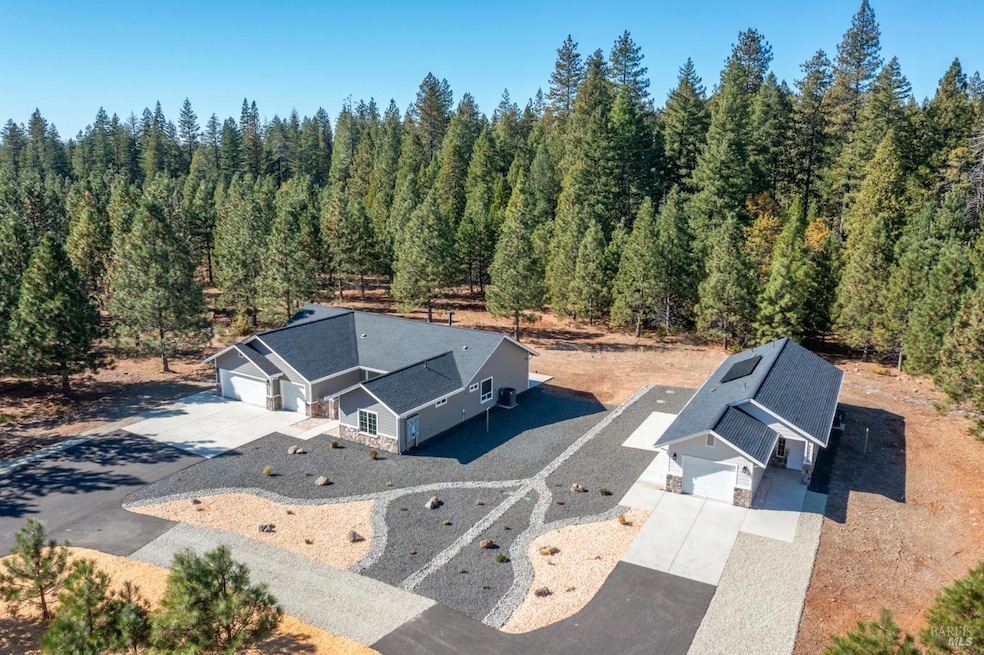
7750 Princess Pine Place Shingletown, CA 96088
Shingletown NeighborhoodHighlights
- Additional Residence on Property
- New Construction
- View of Trees or Woods
- Foothill High School Rated A-
- Solar Power System
- 2.11 Acre Lot
About This Home
As of June 2025New Home + ADU in Mt Lassen Woods! 1950 sq ft, 3 bed 2 ba home with detached 914 sq ft 2 bed 1 ba ADU w/ garage. Solar included on both homes! 2+ acres of country living in a beautiful wooded subdivision. High quality construction down to the quartz countertops. No HOA! Bring your fishing pole, ATV and all the toys. Many lakes, trails and streams close-by. Groceries & gas within 3 miles. Welcome to mountain living!
Last Agent to Sell the Property
Vanguard Properties License #01460335 Listed on: 04/18/2025

Last Buyer's Agent
Non-Member 999999
Non-member Office
Home Details
Home Type
- Single Family
Est. Annual Taxes
- $8,770
Year Built
- Built in 2023 | New Construction
Lot Details
- 2.11 Acre Lot
- Southeast Facing Home
- Landscaped
- Front Yard Sprinklers
- Low Maintenance Yard
Parking
- 4 Car Direct Access Garage
- Enclosed Parking
- Front Facing Garage
- Garage Door Opener
Home Design
- Traditional Architecture
- Slab Foundation
- Composition Roof
Interior Spaces
- 2,864 Sq Ft Home
- 1-Story Property
- Ceiling Fan
- 1 Fireplace
- Wood Burning Stove
- Great Room
- Family Room Off Kitchen
- Carpet
- Views of Woods
Kitchen
- Walk-In Pantry
- Built-In Electric Oven
- Gas Cooktop
- Microwave
- Dishwasher
- Kitchen Island
- Quartz Countertops
Bedrooms and Bathrooms
- 5 Bedrooms
- Bathroom on Main Level
- 3 Full Bathrooms
- Quartz Bathroom Countertops
- Bathtub with Shower
Laundry
- Laundry Room
- Washer and Dryer Hookup
Additional Homes
- Additional Residence on Property
- Separate Entry Quarters
Utilities
- Central Heating and Cooling System
- Heating System Uses Propane
- Propane
- Tankless Water Heater
- Engineered Septic
Additional Features
- Solar Power System
- Patio
Community Details
- Mt Lassen Woods Subdivision
Listing and Financial Details
- Assessor Parcel Number 095-240-013-000
Ownership History
Purchase Details
Home Financials for this Owner
Home Financials are based on the most recent Mortgage that was taken out on this home.Similar Homes in Shingletown, CA
Home Values in the Area
Average Home Value in this Area
Purchase History
| Date | Type | Sale Price | Title Company |
|---|---|---|---|
| Grant Deed | $670,000 | First American Title |
Property History
| Date | Event | Price | Change | Sq Ft Price |
|---|---|---|---|---|
| 06/25/2025 06/25/25 | Sold | $670,000 | -2.5% | $344 / Sq Ft |
| 06/15/2025 06/15/25 | Pending | -- | -- | -- |
| 04/18/2025 04/18/25 | For Sale | $687,000 | -- | $352 / Sq Ft |
Tax History Compared to Growth
Tax History
| Year | Tax Paid | Tax Assessment Tax Assessment Total Assessment is a certain percentage of the fair market value that is determined by local assessors to be the total taxable value of land and additions on the property. | Land | Improvement |
|---|---|---|---|---|
| 2025 | $8,770 | $687,000 | $100,000 | $587,000 |
| 2024 | $9,550 | $777,475 | $110,395 | $667,080 |
| 2023 | $9,550 | $848,231 | $108,231 | $740,000 |
| 2022 | $1,542 | $106,109 | $106,109 | $0 |
| 2021 | $1,506 | $104,029 | $104,029 | $0 |
| 2020 | $1,526 | $102,963 | $102,963 | $0 |
| 2019 | $1,494 | $100,945 | $100,945 | $0 |
| 2018 | $1,482 | $98,966 | $98,966 | $0 |
| 2017 | $1,478 | $97,026 | $97,026 | $0 |
| 2016 | $1,417 | $95,124 | $95,124 | $0 |
| 2015 | $1,375 | $93,696 | $93,696 | $0 |
| 2014 | -- | $91,861 | $91,861 | $0 |
Agents Affiliated with this Home
-
K
Seller's Agent in 2025
Kathy Grant
Vanguard Properties
-
A
Seller Co-Listing Agent in 2025
Autumn Dickson
eXp Realty of California, Inc.
-
S
Buyer's Agent in 2025
Shane Daily
eXp Realty of Northern California, Inc.
Map
Source: Bay Area Real Estate Information Services (BAREIS)
MLS Number: 325034358
APN: 095-240-013-000
- Lot 9 Princess Pine Place
- Lot 8 Princess Pine Place
- Lot 35 Princess Pine Place
- Lot 7 Velvet Rye Ct
- Lot 1 Mount Lassen Woods Dr
- 32855 Velvet Rye Ct
- 32888 Velvet Rye Ct
- Lot 34 Princess Pine
- Lot 27 Princess Pine
- Lot 13 Speargrass Ct
- Lot 12 Speargrass Ct
- Lot 21 Brooms Edge Place
- 0 Hidden Meadows Rd
- 7530 Brett Rd
- 33103 Michelle Ln
- 7344 Cedar Meadows Ln
- 0 Emigrant Trail Unit 25-3325
- 0 Emigrant Trail Unit 25-1769
- Lot # 67 La Jolla Way
- 0 Linda Rd
