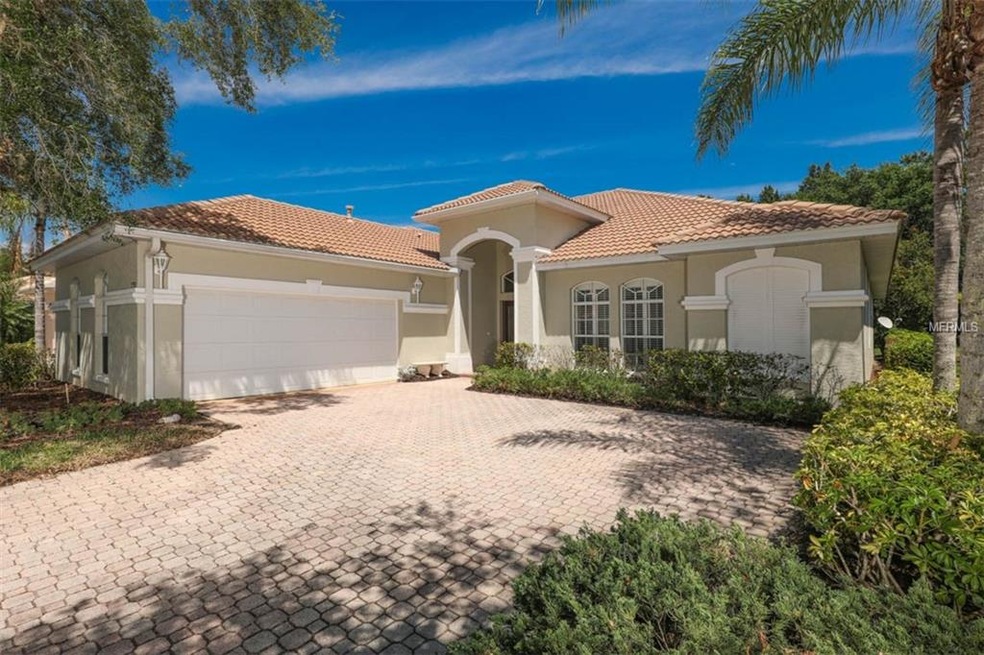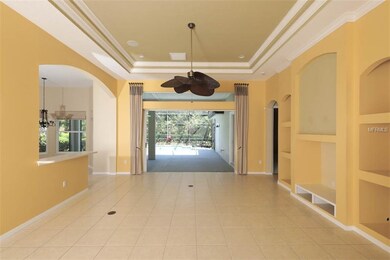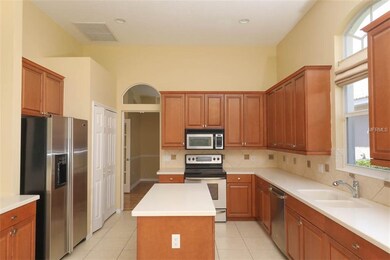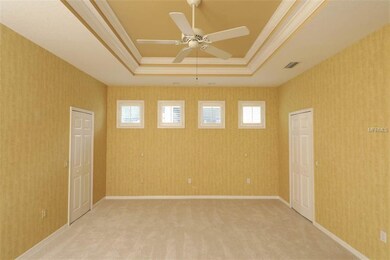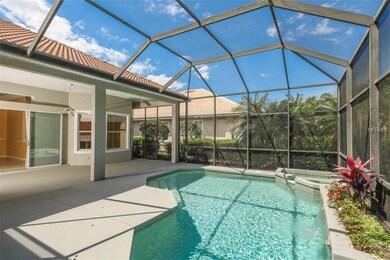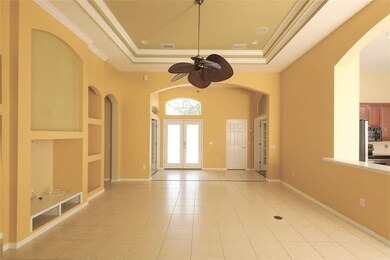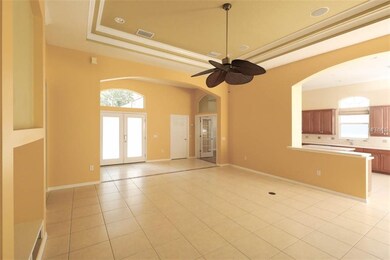
7750 Us Open Loop Lakewood Ranch, FL 34202
Highlights
- Golf Course Community
- Screened Pool
- Open Floorplan
- Robert Willis Elementary School Rated A-
- Gated Community
- Clubhouse
About This Home
As of October 2020SIGNIFICANT PRICE REDUCTION. MOTIVATED SELLERS. HOME WARRANTY 1 YEAR. A beautiful home in a wonderful gated community of "The Country Club of Lakewood Ranch". This home features an open floor plan home with 3 bedroom and 2 bathrooms. Large great room that open up to the screened in patio, POOL AND JACUZZI. Perfect for entertaining family and guest. The home has high tray ceiling with crown molding. Large spacious master bedroom and ensuite with two walk in closet. Large open kitchen with wood cabinets and stone countertops and island. WOODEN SHUTTERS on windows. Oversized 2 car garage with side entry, give your drive way plenty of space for guest. This home also has natural gas.
If you love golf and country club living then this home is for you. The Country Club of Lakewood Ranch has a secure guard gate entry, 3 major golf courses, driving range, full service golf center and Golf university to improve your golf game. The Country Club of Lakewood Ranch club house offers dinning, tennis, fitness, spa, massage and other amenities that you will not find in other exclusive communities.
This home in Lakewood Ranch is minutes away from the I75 and the UTC Mall and Benderson Park. Lakewood Ranch has great School, Hospitals, Restaurants, and Shopping. The perfect community for families of all ages. Do you want to go to the beach and enjoy the sunset? Take your pick, Siesta Key, Lido Beach or Anna-Maria Island. This home is waiting for you to make it your own.
Last Agent to Sell the Property
Al Munroe
License #3393909 Listed on: 04/12/2019
Home Details
Home Type
- Single Family
Est. Annual Taxes
- $7,431
Year Built
- Built in 2002
Lot Details
- 8,146 Sq Ft Lot
- West Facing Home
- Mature Landscaping
- Irrigation
- Landscaped with Trees
- Property is zoned PDMU/WPE
HOA Fees
- $170 Monthly HOA Fees
Parking
- 2 Car Attached Garage
- Oversized Parking
- Side Facing Garage
- Garage Door Opener
- Open Parking
Home Design
- Traditional Architecture
- Florida Architecture
- Slab Foundation
- Tile Roof
- Block Exterior
- Stucco
Interior Spaces
- 2,132 Sq Ft Home
- Open Floorplan
- Crown Molding
- Vaulted Ceiling
- Ceiling Fan
- Shutters
- Blinds
- Sliding Doors
- Den
- Pool Views
Kitchen
- Range with Range Hood
- Microwave
- Dishwasher
- Stone Countertops
- Disposal
Flooring
- Carpet
- Laminate
- Ceramic Tile
Bedrooms and Bathrooms
- 3 Bedrooms
- Walk-In Closet
- 2 Full Bathrooms
Laundry
- Laundry Room
- Dryer
- Washer
Home Security
- Security System Owned
- Hurricane or Storm Shutters
- Storm Windows
- Fire and Smoke Detector
Eco-Friendly Details
- Energy-Efficient Appliances
- Energy-Efficient HVAC
Pool
- Screened Pool
- Heated In Ground Pool
- Gunite Pool
- Fence Around Pool
- Child Gate Fence
Outdoor Features
- Covered patio or porch
- Rain Gutters
Location
- Property is near a golf course
Schools
- Robert E Willis Elementary School
- Nolan Middle School
- Lakewood Ranch High School
Utilities
- Humidity Control
- Central Heating and Cooling System
- Heating System Uses Natural Gas
- Heat Pump System
- Thermostat
- Underground Utilities
- Natural Gas Connected
- Gas Water Heater
- Cable TV Available
Listing and Financial Details
- Down Payment Assistance Available
- Visit Down Payment Resource Website
- Tax Lot 7
- Assessor Parcel Number 588459309
- $2,474 per year additional tax assessments
Community Details
Overview
- Association fees include community pool, ground maintenance, security
- $43 Other Monthly Fees
- Lakewood Ranch Town Hall Association, Phone Number (941) 907-0202
- Lakewood Ranch Community
- Lakewood Ranch Cc Sp D Un 3B &4 Subdivision
- The community has rules related to deed restrictions, fencing, vehicle restrictions
- Rental Restrictions
Amenities
- Clubhouse
Recreation
- Golf Course Community
- Tennis Courts
- Community Pool
Security
- Security Service
- Gated Community
Ownership History
Purchase Details
Home Financials for this Owner
Home Financials are based on the most recent Mortgage that was taken out on this home.Purchase Details
Home Financials for this Owner
Home Financials are based on the most recent Mortgage that was taken out on this home.Purchase Details
Home Financials for this Owner
Home Financials are based on the most recent Mortgage that was taken out on this home.Purchase Details
Purchase Details
Home Financials for this Owner
Home Financials are based on the most recent Mortgage that was taken out on this home.Similar Homes in the area
Home Values in the Area
Average Home Value in this Area
Purchase History
| Date | Type | Sale Price | Title Company |
|---|---|---|---|
| Warranty Deed | $415,000 | Attorney | |
| Warranty Deed | $380,000 | Sunbelt Title Agency | |
| Warranty Deed | $397,000 | Sunbelt Title Agency | |
| Warranty Deed | $325,000 | Sunbelt Title Agency | |
| Warranty Deed | $76,500 | -- |
Mortgage History
| Date | Status | Loan Amount | Loan Type |
|---|---|---|---|
| Open | $332,000 | New Conventional | |
| Previous Owner | $304,000 | New Conventional | |
| Previous Owner | $317,600 | New Conventional | |
| Previous Owner | $246,800 | No Value Available |
Property History
| Date | Event | Price | Change | Sq Ft Price |
|---|---|---|---|---|
| 10/15/2020 10/15/20 | Sold | $415,000 | -3.3% | $195 / Sq Ft |
| 08/27/2020 08/27/20 | Pending | -- | -- | -- |
| 08/26/2020 08/26/20 | For Sale | $429,000 | +12.9% | $201 / Sq Ft |
| 08/29/2019 08/29/19 | Sold | $380,000 | -2.6% | $178 / Sq Ft |
| 07/30/2019 07/30/19 | Pending | -- | -- | -- |
| 07/04/2019 07/04/19 | Price Changed | $390,000 | -2.5% | $183 / Sq Ft |
| 06/14/2019 06/14/19 | Price Changed | $399,900 | -1.0% | $188 / Sq Ft |
| 06/01/2019 06/01/19 | Price Changed | $404,000 | -2.6% | $189 / Sq Ft |
| 05/17/2019 05/17/19 | Price Changed | $414,900 | -1.0% | $195 / Sq Ft |
| 04/26/2019 04/26/19 | Price Changed | $419,000 | -0.2% | $197 / Sq Ft |
| 04/11/2019 04/11/19 | For Sale | $420,000 | 0.0% | $197 / Sq Ft |
| 08/17/2018 08/17/18 | Off Market | $3,000 | -- | -- |
| 08/27/2014 08/27/14 | Rented | $3,000 | 0.0% | -- |
| 08/19/2014 08/19/14 | For Rent | $3,000 | 0.0% | -- |
| 06/24/2014 06/24/14 | Sold | $397,000 | +0.3% | $186 / Sq Ft |
| 05/21/2014 05/21/14 | Pending | -- | -- | -- |
| 03/31/2014 03/31/14 | Price Changed | $395,900 | -5.5% | $186 / Sq Ft |
| 03/03/2014 03/03/14 | For Sale | $419,000 | -- | $197 / Sq Ft |
Tax History Compared to Growth
Tax History
| Year | Tax Paid | Tax Assessment Tax Assessment Total Assessment is a certain percentage of the fair market value that is determined by local assessors to be the total taxable value of land and additions on the property. | Land | Improvement |
|---|---|---|---|---|
| 2024 | $10,354 | $625,428 | $81,600 | $543,828 |
| 2023 | $10,354 | $627,426 | $81,600 | $545,826 |
| 2022 | $7,768 | $546,660 | $80,000 | $466,660 |
| 2021 | $7,457 | $320,626 | $80,000 | $240,626 |
| 2020 | $6,409 | $280,383 | $0 | $0 |
| 2019 | $7,764 | $325,041 | $80,000 | $245,041 |
| 2018 | $7,431 | $316,355 | $75,000 | $241,355 |
| 2017 | $7,241 | $331,029 | $0 | $0 |
| 2016 | $7,247 | $334,334 | $0 | $0 |
| 2015 | $7,022 | $330,699 | $0 | $0 |
| 2014 | $7,022 | $307,417 | $0 | $0 |
| 2013 | $6,551 | $279,122 | $61,950 | $217,172 |
Agents Affiliated with this Home
-
Liz Calasans
L
Seller's Agent in 2020
Liz Calasans
HORIZON REALTY INTERNATIONAL
(941) 497-6060
1 in this area
2 Total Sales
-
K
Buyer's Agent in 2020
Kevin Luehrs
-
A
Seller's Agent in 2019
Al Munroe
-
Ruth Husel

Buyer's Agent in 2014
Ruth Husel
ENGEL + VOELKERS SARASOTA
(941) 807-5748
3 in this area
45 Total Sales
Map
Source: Stellar MLS
MLS Number: A4433217
APN: 5884-5930-9
- 7762 Us Open Loop
- 6847 Bay Hill Dr
- 7724 Us Open Loop
- 6832 Bay Hill Dr
- 6839 Turnberry Isle Ct
- 6815 Turnberry Isle Ct
- 7011 Portmarnock Place
- 6710 Pebble Beach Way
- 7019 Vilamoura Place
- 6919 Westchester Cir
- 7042 Twin Hills Terrace
- 7925 Royal Queensland Way
- 7137 Orchid Island Place
- 8005 Royal Birkdale Cir
- 7934 Royal Birkdale Cir
- 7615 Windward Cove
- 7327 Greystone St
- 6633 The Masters Ave
- 7223 Orchid Island Place
- 7665 Portstewart Dr
