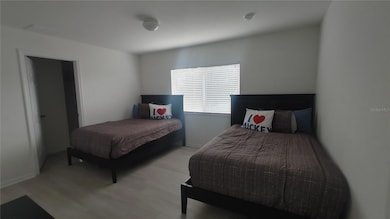7751 Basnett Cir Kissimmee, FL 34747
Acadia Estates NeighborhoodHighlights
- Screened Pool
- Wood Flooring
- Garden View
- Celebration School Rated 9+
- Main Floor Primary Bedroom
- Furnished
About This Home
Gorgeous fully furnished and turn-key screened pool & Spa home in awesome location!!! Just 1.4 miles from Walmart Super-Center Lake Wilson, 10" drive to Walt Disney World Resort Theme Parks, less than 10" drive to Margaritaville Resort - Water Park & Shopping areas. Plenty of family world-class entertainment options and major retail shopping with national-recognized anchors. Community amenities include: water-slides, restaurant, mini-market, video game arcade, theater, adult & kids swimming pools, playgrounds, BBQ designated areas with huts and benches, tennis & basketball courts, mini-golf, management office onsite. Gated community with security 365/24. Osceola County Public School District. The property has NO CARPETS AT ALL water-resistant laminate in 2nd floor bedrooms.
Listing Agent
GRAND REALTY Brokerage Phone: 305-931-7878 License #3016927 Listed on: 03/19/2025

Home Details
Home Type
- Single Family
Est. Annual Taxes
- $6,716
Year Built
- Built in 2005
Lot Details
- 6,752 Sq Ft Lot
- West Facing Home
Parking
- 2 Car Attached Garage
- Guest Parking
Interior Spaces
- 2,812 Sq Ft Home
- Furnished
- Ceiling Fan
- Family Room Off Kitchen
- Combination Dining and Living Room
- Inside Utility
- Garden Views
Kitchen
- Microwave
- Ice Maker
- Dishwasher
- Disposal
Flooring
- Wood
- Tile
Bedrooms and Bathrooms
- 6 Bedrooms
- Primary Bedroom on Main
- 4 Full Bathrooms
Laundry
- Laundry Room
- Dryer
- Washer
Pool
- Screened Pool
- Heated Spa
- Heated Pool
- Fence Around Pool
- Child Gate Fence
Schools
- Westside Elementary School
- West Side Middle School
- Celebration High School
Utilities
- Central Heating and Cooling System
- Electric Water Heater
Listing and Financial Details
- Residential Lease
- Property Available on 4/21/25
- 12-Month Minimum Lease Term
- $100 Application Fee
- 1-Month Minimum Lease Term
- Assessor Parcel Number 10-25-27-5483-0001-1680
Community Details
Overview
- Property has a Home Owners Association
- Windsor Hills Association
- Windsor Hills Ph 03 Subdivision
Pet Policy
- Pets Allowed
Map
Source: Stellar MLS
MLS Number: O6291695
APN: 10-25-27-5483-0001-1680
- 7763 Basnett Cir
- 7730 Teascone Blvd
- 7763 Tosteth St
- 2509 Archfeld Blvd
- 7739 Teascone Blvd
- 7751 Tosteth St
- 2548 Archfeld Blvd
- 7795 Basnett Cir
- 2615 Pawnall St
- 2530 Holtrock St
- 2669 Manesty Ln
- 2616 Bowring St
- 2677 Manesty Ln
- 2683 Manesty Ln
- 7682 Sir Kaufmann Ct Unit 2
- 7678 Sir Kaufmann Ct
- 7790 Teascone Blvd
- 7663 Fitzclarence St
- 2693 Manesty Ln
- 7661 Fitzclarence St
- 7640 Sir Kaufmann Ct
- 2595 Maneshaw Ln
- 8013 Formosa Vly Place Unit ID1280761P
- 8013 Formosa Vly Place Unit ID1280800P
- 2540 Wensinger Way
- 2781 Almaton Loop Unit 304
- 7939 Sea Pearl Cir
- 2662 Andros Ln
- 2678 Mayaguana St
- 2659 Andros Ln
- 2672 Andros Ln
- 2650 N Old Lake Wilson Rd Unit ID1094218P
- 2669 Mayaguana St
- 2698 Andros Ln
- 2683 Andros Ln
- 2560 Bear Creek Ct
- 2608 Sunrise Shores Dr
- 2607 Autumn Creek Cir
- 8212 Fan Palm Way
- 7612 Danube Rd






