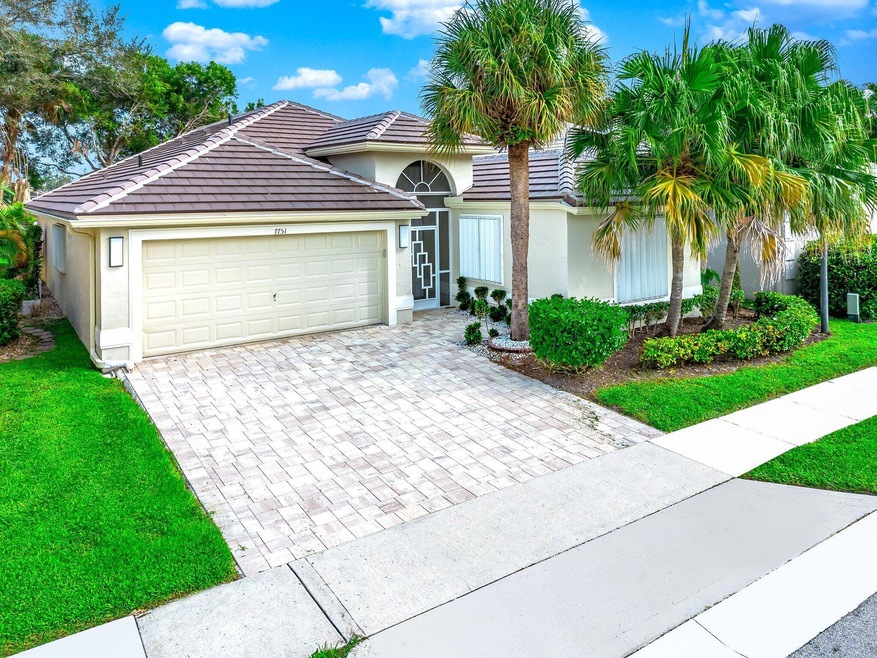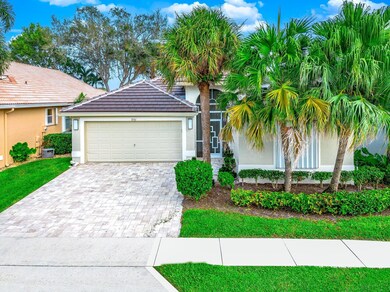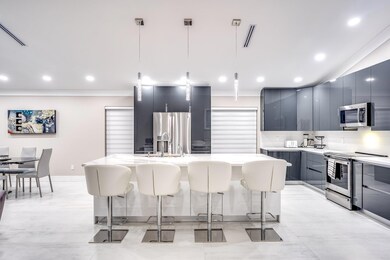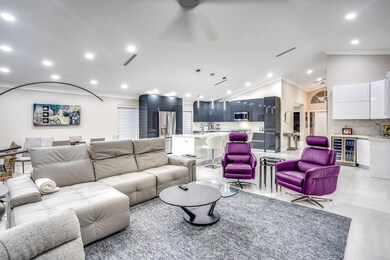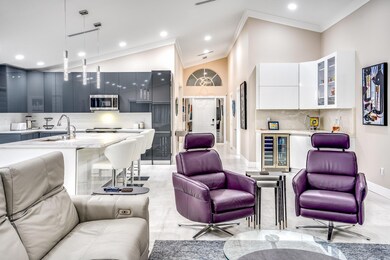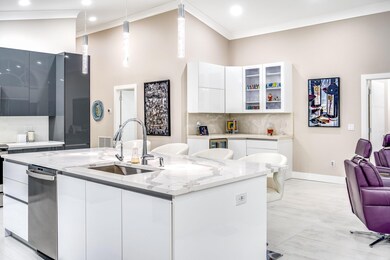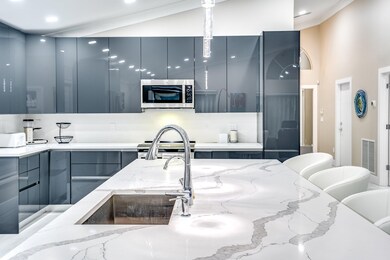
7751 Edinburough Ln Delray Beach, FL 33446
Polo Trace NeighborhoodEstimated Value: $721,000 - $830,000
Highlights
- 100 Feet of Waterfront
- Gated with Attendant
- Room in yard for a pool
- Hagen Road Elementary School Rated A-
- Lake View
- Atrium Room
About This Home
As of November 2023The home you've been searching for is now available in the all age, guard-gated GL Homes community of Polo Trace featuring pools, a restaurant/bar, pickleball courts and so much more!Brand new flat cement tiled roof. New a/c unit and a tankless water heater. Three fully renovated bathrooms that boast all new fixtures, blue tooth exhaust fans, and touch lit mirrors. New porcelain tile runs throughout the home. Kitchen is renovated with all new stainless-steel appliances, a garbage disposal and custom lighting, including pendants and recessed. In the wet bar area, there is custom lighting and cabinets, an onyx countertop and beverage cooler. Den/Office has a built-in desk with brand new window treatments.All rooms are already wired and bracketed to hang televisions.
Last Agent to Sell the Property
The Rausch Real Estate Top Gun Team Inc License #3391871 Listed on: 10/05/2023
Home Details
Home Type
- Single Family
Est. Annual Taxes
- $5,262
Year Built
- Built in 1997
Lot Details
- 5,750 Sq Ft Lot
- 100 Feet of Waterfront
- Lake Front
- Property is zoned PUD
HOA Fees
- $575 Monthly HOA Fees
Parking
- 2 Car Attached Garage
- Garage Door Opener
- Driveway
- On-Street Parking
Property Views
- Lake
- Garden
Home Design
- Concrete Roof
Interior Spaces
- 2,012 Sq Ft Home
- 1-Story Property
- Wet Bar
- Custom Mirrors
- Built-In Features
- Bar
- High Ceiling
- Ceiling Fan
- Blinds
- Bay Window
- Arched Windows
- Entrance Foyer
- Great Room
- Family Room
- Florida or Dining Combination
- Den
- Atrium Room
- Sun or Florida Room
- Screened Porch
- Ceramic Tile Flooring
Kitchen
- Breakfast Area or Nook
- Eat-In Kitchen
- Electric Range
- Microwave
- Ice Maker
- Dishwasher
- Trash Compactor
- Disposal
Bedrooms and Bathrooms
- 3 Bedrooms
- Walk-In Closet
- 3 Full Bathrooms
- Dual Sinks
Laundry
- Laundry in Garage
- Dryer
- Washer
Home Security
- Home Security System
- Security Lights
- Fire and Smoke Detector
Outdoor Features
- Room in yard for a pool
- Patio
Schools
- Carver; G.W. Middle School
Utilities
- Cooling Available
- Central Heating
- Cable TV Available
Listing and Financial Details
- Assessor Parcel Number 00424609070002070
Community Details
Overview
- Association fees include management, common areas, reserve fund, sewer, security
- Polo Trace 2 1 Subdivision
Amenities
- Clubhouse
- Game Room
- Business Center
Recreation
- Tennis Courts
- Community Basketball Court
- Pickleball Courts
- Bocce Ball Court
- Community Pool
- Community Spa
- Park
- Trails
Security
- Gated with Attendant
Ownership History
Purchase Details
Home Financials for this Owner
Home Financials are based on the most recent Mortgage that was taken out on this home.Purchase Details
Home Financials for this Owner
Home Financials are based on the most recent Mortgage that was taken out on this home.Purchase Details
Purchase Details
Purchase Details
Similar Homes in Delray Beach, FL
Home Values in the Area
Average Home Value in this Area
Purchase History
| Date | Buyer | Sale Price | Title Company |
|---|---|---|---|
| Blanco Jessica | $830,000 | Land Title Services | |
| Andrew C Warheit Revocable Trust | $600,000 | -- | |
| Entenza Petronila B | -- | Attorney | |
| Entenza Petronila B | -- | Attorney | |
| Entenza Ricardo C | $180,500 | -- |
Property History
| Date | Event | Price | Change | Sq Ft Price |
|---|---|---|---|---|
| 11/01/2023 11/01/23 | Sold | $830,000 | -1.8% | $413 / Sq Ft |
| 10/05/2023 10/05/23 | For Sale | $845,000 | +40.8% | $420 / Sq Ft |
| 09/26/2022 09/26/22 | Sold | $600,000 | +11.3% | $298 / Sq Ft |
| 08/27/2022 08/27/22 | Pending | -- | -- | -- |
| 08/16/2022 08/16/22 | For Sale | $539,000 | -- | $268 / Sq Ft |
Tax History Compared to Growth
Tax History
| Year | Tax Paid | Tax Assessment Tax Assessment Total Assessment is a certain percentage of the fair market value that is determined by local assessors to be the total taxable value of land and additions on the property. | Land | Improvement |
|---|---|---|---|---|
| 2024 | $10,620 | $665,155 | -- | -- |
| 2023 | $9,583 | $557,189 | $255,567 | $301,622 |
| 2022 | $5,262 | $327,316 | $0 | $0 |
| 2021 | $5,227 | $317,783 | $0 | $0 |
| 2020 | $5,189 | $313,395 | $0 | $0 |
| 2019 | $5,127 | $306,349 | $0 | $0 |
| 2018 | $4,871 | $300,637 | $0 | $0 |
| 2017 | $4,815 | $294,453 | $0 | $0 |
| 2016 | $4,828 | $288,397 | $0 | $0 |
| 2015 | $4,944 | $286,392 | $0 | $0 |
| 2014 | -- | $276,438 | $0 | $0 |
Agents Affiliated with this Home
-
Jonathan Rausch

Seller's Agent in 2023
Jonathan Rausch
The Rausch Real Estate Top Gun Team Inc
(561) 584-0732
14 in this area
42 Total Sales
-
Claire Sheres
C
Buyer's Agent in 2023
Claire Sheres
Douglas Elliman
(561) 414-4146
1 in this area
97 Total Sales
-
Patrick Smaling
P
Buyer Co-Listing Agent in 2023
Patrick Smaling
Douglas Elliman
(561) 501-1001
1 in this area
16 Total Sales
-
Laurie Dubow

Seller's Agent in 2022
Laurie Dubow
Signature Paradise Realty Int'l
(561) 929-3329
1 in this area
88 Total Sales
-
Jeffrey Smith
J
Buyer's Agent in 2022
Jeffrey Smith
Charles Rutenberg Realty FTL
(305) 600-1365
2 in this area
54 Total Sales
Map
Source: BeachesMLS
MLS Number: R10925321
APN: 00-42-46-09-07-000-2070
- 13633 Kiltie Ct
- 7848 Mansfield Hollow Rd
- 7829 Mansfield Hollow Rd
- 7750 Doubleton Dr
- 13642 Breton Ln
- 13678 Moss Agate Ave
- 13690 Moss Agate Ave
- 13685 Moss Agate Ave
- 7872 Lake Champlain Ct
- 13791 Oneida Dr Unit E1
- 7769 Mansfield Hollow Rd
- 13733 Moss Agate Ave
- 13637 Paisley Dr
- 7771 Monarch Ct
- 7780 Lake Champlain Ct
- 7701 Mansfield Hollow Rd
- 7716 Mansfield Hollow Rd
- 7961 Mansfield Hollow Rd
- 13790 Oneida Dr Unit C1
- 13634 Glosgow Ln
- 7751 Edinburough Ln
- 7757 Edinburough Ln
- 7763 Edinburough Ln
- 13653 Breton Ln
- 13647 Breton Ln
- 7769 Edinburough Ln
- 7752 Edinburough Ln
- 7758 Edinburough Ln
- 13641 Breton Ln
- 7746 Edinburough Ln
- 7764 Edinburough Ln
- 7740 Edinburough Ln
- 13635 Breton Ln
- 7775 Edinburough Ln
- 7770 Edinburough Ln
- 7734 Edinburough Ln
- 13629 Breton Ln
- 7776 Edinburough Ln
- 7728 Edinburough Ln
- 13623 Breton Ln
