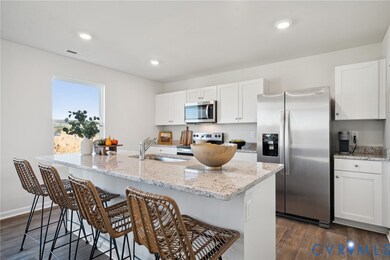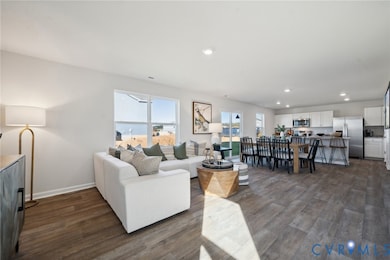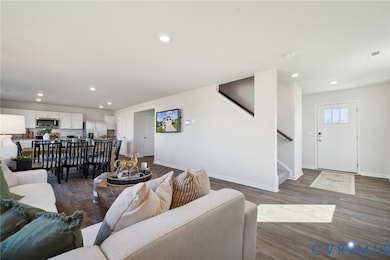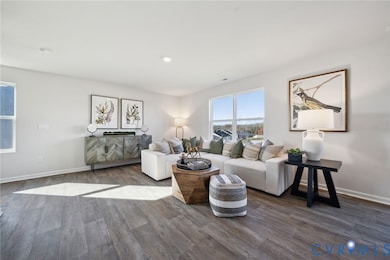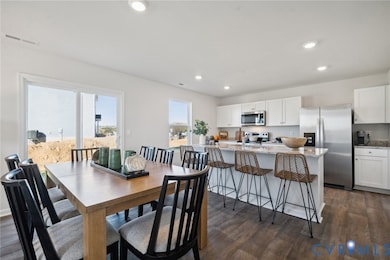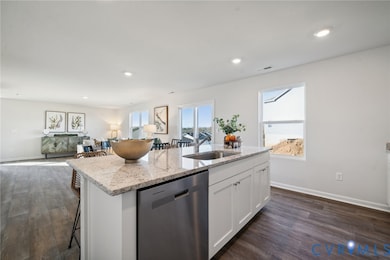7752 Arbor Marsh Terrace Quinton, VA 23141
Estimated payment $2,907/month
Highlights
- Water Access
- New Construction
- Clubhouse
- Fitness Center
- Outdoor Pool
- Wooded Lot
About This Home
Quick Move-in! The Deerfield is a thoughtfully designed home sitting on a private and usable backyard with four bedrooms and two-and-a-half baths. The kitchen features a walk-in pantry and island. That island includes a sink, making it perfect for food preparation, and has plenty of room for stools, so you can entertain. The kitchen looks out over the open-concept dining area and great room. All four bedroom are upstairs along with the Laundry room. The master suite includes an en-suite bathroom and a spacious walk-in closet. This home includes D.R. Horton's Home is Connected® package, an industry leading suite of smart home products that keeps homeowners connected with the people and place they value the most. The technology allows homeowners to monitor and control their home from the couch or across the globe. Pictures and colors are for illustration purposes only and will vary from the homes as built.
Listing Agent
D R Horton Realty of Virginia, License #0225270829 Listed on: 11/21/2025

Home Details
Home Type
- Single Family
Year Built
- Built in 2025 | New Construction
Lot Details
- Landscaped
- Wooded Lot
HOA Fees
- $122 Monthly HOA Fees
Parking
- 2 Car Attached Garage
Home Design
- Slab Foundation
- Fire Rated Drywall
- Frame Construction
- Shingle Roof
- Vinyl Siding
Interior Spaces
- 1,906 Sq Ft Home
- 2-Story Property
- High Ceiling
- Recessed Lighting
- Window Screens
- Insulated Doors
- Dining Area
- Fire and Smoke Detector
Kitchen
- Eat-In Kitchen
- Walk-In Pantry
- Range
- Microwave
- Dishwasher
- Kitchen Island
- Granite Countertops
- Disposal
Flooring
- Carpet
- Vinyl
Bedrooms and Bathrooms
- 4 Bedrooms
- Walk-In Closet
- Double Vanity
Laundry
- Laundry Room
- Washer and Dryer Hookup
Outdoor Features
- Outdoor Pool
- Water Access
Schools
- G. W. Watkins Elementary School
- New Kent Middle School
- New Kent High School
Utilities
- Zoned Heating and Cooling
- Heat Pump System
- Water Heater
- Cable TV Available
Listing and Financial Details
- Tax Lot 13
- Assessor Parcel Number 119712
Community Details
Overview
- The Arbors At New Kent Winery Subdivision
- The community has rules related to allowing corporate owners
Amenities
- Clubhouse
Recreation
- Community Playground
- Fitness Center
- Community Pool
Map
Home Values in the Area
Average Home Value in this Area
Property History
| Date | Event | Price | List to Sale | Price per Sq Ft |
|---|---|---|---|---|
| 11/21/2025 11/21/25 | For Sale | $445,990 | -- | $234 / Sq Ft |
Source: Central Virginia Regional MLS
MLS Number: 2532067
- 7757 Arbor Marsh Terrace
- 7755 Arbor Marsh Terrace
- 7761 Arbor Marsh Terrace
- 7761 Arbor Marsh Terrace
- 7765 Arbor Marsh Terrace
- 7751 Arbor Marsh Terrace
- 7751 Arbor Marsh Terrace
- 7767 Arbor Marsh Terrace
- 7747 Arbor Marsh Terrace
- 7771 Arbor Marsh Terrace
- 7771 Arbor Marsh Terrace
- 7744 Arbor Marsh Terrace
- 7745 Arbor Marsh Terrace
- 7586 Broomsedge Ct
- 7586 Broomsedge Ct
- 7741 Arbor Marsh Terrace
- 7734 Arbor Marsh Terrace
- 7776 Arbor Marsh Terrace
- 7598 Broomsedge Ct
- 7737 Arbor Marsh Terrace
- 7935 Arbor Marsh Terrace
- 7641 Lovegrass Terrace
- 7257 George Wythe Ln
- 3839 Poverty Hall Rd
- 5862 Ginger Dr
- 2415 Prince Andrew Ct
- 7736 Leeds Castle Ln
- 11950 Union Camp Rd
- 214 Greenpark Rd
- 235 Greenpark Rd
- 5480 Bradley Pines Cir
- 1599 Early St
- 10 Shawn Ct
- 509 Porter Cir Unit B
- 901 E Nine Mile Rd Unit b
- 213 N Juniper Ave
- 58 N New Ave
- 509-583 E Beal St
- 5405 Annette Dr
- 107 A p Hill Ave

