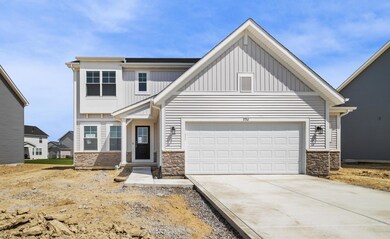7752 E 118th Place Winfield, IN 46307
Estimated payment $2,126/month
Highlights
- New Construction
- Pond View
- Landscaped
- Winfield Elementary School Rated A-
- Laundry Room
- Central Air
About This Home
Now available! Welcome home to the Sage. Built for comfort and modernliving, this two-story, three-bedroom home is perfect for a small family.Through the front door, and past the powder room, you'll find the open-concept Great room with a contemporary fireplace, kitchen, and dining space.Off the kitchen, glass doors open to a patio with a pond view backyard. Thekitchen showcases quartz counters, and ss appliances. Durable LVP flooringcovers the main floor. The second level offers an Owner's Suite with walk-incloset, two more beds, guest bath, loft, and finished laundry room. This homealso features a full basement with rough-in plumbing, and side extendedgarage. Enjoy peace of mind with a 10-year structural warranty, 4-year workmanship on the roof, and Industry-Best Customer CareProgram. Visit the Sage in Clover Grove today and discover aplace where you belong!
Home Details
Home Type
- Single Family
Year Built
- Built in 2025 | New Construction
Lot Details
- 9,125 Sq Ft Lot
- Landscaped
HOA Fees
- $42 Monthly HOA Fees
Parking
- 2.5 Car Garage
Interior Spaces
- 1,965 Sq Ft Home
- 2-Story Property
- Electric Fireplace
- Pond Views
- Basement
Kitchen
- Microwave
- Dishwasher
- Disposal
Flooring
- Carpet
- Vinyl
Bedrooms and Bathrooms
- 3 Bedrooms
Laundry
- Laundry Room
- Laundry on upper level
Schools
- Winfield Elementary School
- Robert Taft Middle School
- Crown Point High School
Utilities
- Central Air
- Heating System Uses Natural Gas
Community Details
- 1St American Mortgage Association, Phone Number (219) 464-2353
- Clover Grove Sub Subdivision
Listing and Financial Details
- Assessor Parcel Number 451717230007000047
- Seller Considering Concessions
Map
Home Values in the Area
Average Home Value in this Area
Tax History
| Year | Tax Paid | Tax Assessment Tax Assessment Total Assessment is a certain percentage of the fair market value that is determined by local assessors to be the total taxable value of land and additions on the property. | Land | Improvement |
|---|---|---|---|---|
| 2025 | $59 | $391,100 | $65,500 | $325,600 |
| 2024 | $16 | $600 | $600 | -- |
| 2023 | $14 | $600 | $600 | -- |
| 2022 | $14 | $600 | $600 | $0 |
Property History
| Date | Event | Price | List to Sale | Price per Sq Ft | Prior Sale |
|---|---|---|---|---|---|
| 01/12/2026 01/12/26 | Sold | $399,993 | 0.0% | $204 / Sq Ft | View Prior Sale |
| 01/07/2026 01/07/26 | Off Market | $399,993 | -- | -- | |
| 12/11/2025 12/11/25 | Price Changed | $399,993 | -1.2% | $204 / Sq Ft | |
| 11/08/2025 11/08/25 | For Sale | $404,993 | +1.3% | $206 / Sq Ft | |
| 11/07/2025 11/07/25 | Off Market | $399,993 | -- | -- | |
| 11/06/2025 11/06/25 | For Sale | $404,993 | +1.3% | $206 / Sq Ft | |
| 11/05/2025 11/05/25 | Off Market | $399,993 | -- | -- | |
| 10/31/2025 10/31/25 | Off Market | $399,993 | -- | -- | |
| 10/31/2025 10/31/25 | For Sale | $404,993 | 0.0% | $206 / Sq Ft | |
| 10/23/2025 10/23/25 | Price Changed | $404,993 | -1.1% | $206 / Sq Ft | |
| 10/10/2025 10/10/25 | Price Changed | $409,593 | -1.2% | $208 / Sq Ft | |
| 08/15/2025 08/15/25 | Price Changed | $414,593 | -1.2% | $211 / Sq Ft | |
| 07/29/2025 07/29/25 | For Sale | $419,593 | -- | $214 / Sq Ft |
Source: Northwest Indiana Association of REALTORS®
MLS Number: 819630
APN: 45-17-17-230-007.000-047
- 11704 Park St
- 7583 E 116th Place
- 7563 E 116th Place
- 7428 E 120th Ave
- 7453 E 120th Ave
- 4038 Kingsway Dr
- 7523 E 116th Place
- 7483 E 116th Place
- The Huxley Plan at Latitude
- The Torbert Plan at Latitude
- The Harvard Plan at Latitude
- The Powell II Plan at Latitude
- The Powell Plan at Latitude
- The Hayes Plan at Latitude
- The Alverstone Plan at Latitude
- The Wetterhorn Plan at Latitude
- The Yale Plan at Latitude
- The Harper Plan at Latitude
- The Bennett Plan at Latitude
- The Capital Plan at Latitude







