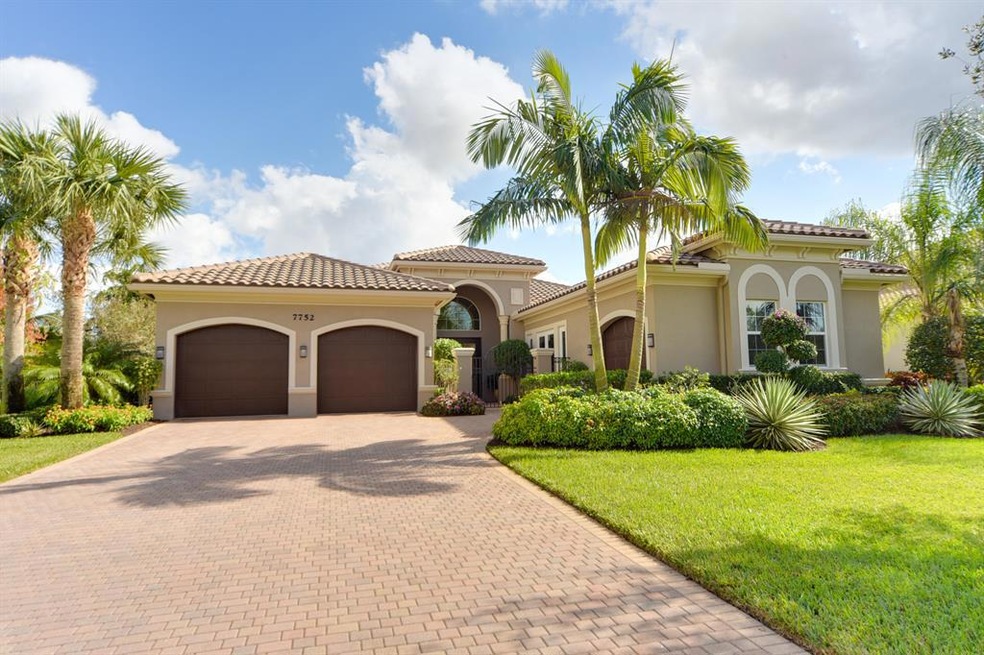
7752 Eden Ridge Way Palm Beach Gardens, FL 33412
Estimated Value: $1,493,000 - $1,735,000
Highlights
- Lake Front
- Gated with Attendant
- Saltwater Pool
- Pierce Hammock Elementary School Rated A-
- Home Theater
- Roman Tub
About This Home
As of April 2019OUTSTANDING 3BR/3.5BA Plus Club Room with AMAZING Pool/Spa and GORGEOUS Preserve views! One of the finest Magnolia models built by GL Homes at The Preserve at Bay Hill Estates...an upscale gated community in Palm Beach Gardens. From the moment you enter this open and airy home you can sense the fine attention to detail from the materials, fabrics and colors chosen to make this such a beautiful home. This great room plan has everything you're looking for including IMPACT GLASS, polished porcelain tile flooring, upgraded granite tops and top quality cabinetry, multiple layers of crown molding, plantation shutters, closet built-ins everywhere, classy and unique light fixtures, front loading washer/dryer, salt chlorinated heated pool/spa, and FABULOUS landscaping throughout the property!
Last Agent to Sell the Property
NV Realty Group, LLC License #649265 Listed on: 01/18/2019

Home Details
Home Type
- Single Family
Est. Annual Taxes
- $8,021
Year Built
- Built in 2014
Lot Details
- 0.5 Acre Lot
- Lake Front
- Fenced
- Sprinkler System
- Property is zoned RE
HOA Fees
- $243 Monthly HOA Fees
Parking
- 3 Car Attached Garage
- Garage Door Opener
- Driveway
Home Design
- Mediterranean Architecture
- Spanish Tile Roof
- Tile Roof
- Concrete Roof
Interior Spaces
- 3,397 Sq Ft Home
- 1-Story Property
- Built-In Features
- Bar
- High Ceiling
- Ceiling Fan
- Entrance Foyer
- Great Room
- Formal Dining Room
- Home Theater
- Den
- Lake Views
Kitchen
- Breakfast Area or Nook
- Eat-In Kitchen
- Breakfast Bar
- Built-In Oven
- Electric Range
- Microwave
- Dishwasher
- Disposal
Flooring
- Carpet
- Ceramic Tile
Bedrooms and Bathrooms
- 3 Bedrooms
- Split Bedroom Floorplan
- Closet Cabinetry
- Walk-In Closet
- Roman Tub
- Separate Shower in Primary Bathroom
Laundry
- Laundry Room
- Dryer
- Laundry Tub
Home Security
- Home Security System
- Impact Glass
- Fire and Smoke Detector
Pool
- Saltwater Pool
- Fence Around Pool
Outdoor Features
- Patio
Utilities
- Forced Air Zoned Heating and Cooling System
- Underground Utilities
- Electric Water Heater
Listing and Financial Details
- Assessor Parcel Number 00414226060001420
Community Details
Overview
- Association fees include common areas, security
- Bay Hill Estates Subdivision
Recreation
- Tennis Courts
- Community Basketball Court
- Putting Green
- Park
- Trails
Security
- Gated with Attendant
Ownership History
Purchase Details
Home Financials for this Owner
Home Financials are based on the most recent Mortgage that was taken out on this home.Purchase Details
Similar Homes in the area
Home Values in the Area
Average Home Value in this Area
Purchase History
| Date | Buyer | Sale Price | Title Company |
|---|---|---|---|
| Sciole Anthony J | $865,000 | First American Title Ins Co | |
| Anita Green Revocable Living Trust | $608,058 | Nova Title Company |
Property History
| Date | Event | Price | Change | Sq Ft Price |
|---|---|---|---|---|
| 04/29/2019 04/29/19 | Sold | $865,000 | -1.6% | $255 / Sq Ft |
| 03/30/2019 03/30/19 | Pending | -- | -- | -- |
| 01/18/2019 01/18/19 | For Sale | $879,000 | -- | $259 / Sq Ft |
Tax History Compared to Growth
Tax History
| Year | Tax Paid | Tax Assessment Tax Assessment Total Assessment is a certain percentage of the fair market value that is determined by local assessors to be the total taxable value of land and additions on the property. | Land | Improvement |
|---|---|---|---|---|
| 2024 | $23,441 | $1,276,167 | -- | -- |
| 2023 | $22,410 | $1,208,074 | $350,640 | $857,434 |
| 2022 | $15,014 | $810,984 | $0 | $0 |
| 2021 | $13,808 | $680,924 | $175,000 | $505,924 |
| 2020 | $12,669 | $624,115 | $128,800 | $495,315 |
| 2019 | $9,109 | $478,846 | $0 | $0 |
Agents Affiliated with this Home
-
Gregory Poore
G
Seller's Agent in 2019
Gregory Poore
NV Realty Group, LLC
(561) 389-2883
71 Total Sales
-
Robert J
R
Buyer's Agent in 2019
Robert J
Illustrated Properties LLC (Co
(561) 236-6900
38 Total Sales
Map
Source: BeachesMLS
MLS Number: R10497057
APN: 52-41-42-26-06-000-1420
- 7802 Maywood Crest Dr
- 7790 Maywood Crest Dr
- 7717 Eden Ridge Way
- 7711 Eden Ridge Way
- 11991 Torreyanna Cir
- 11981 Torreyanna Cir
- 11971 Torreyanna Cir
- 7733 Maywood Crest Dr
- 7715 Maywood Crest Dr
- 11951 Torreyanna Cir
- 11960 Torreyanna Cir
- 11098 Lynwood Palm Way
- 11910 Torreyanna Cir
- 7517 Hawks Landing Dr
- 11880 Torreyanna Cir
- 7605 Woodsmuir Dr
- 7101 Eagle Terrace
- 7230 Winding Bay Ln
- 7990 Arbor Crest Way
- 11225 68th St N
- 7752 Eden Ridge Way
- 7746 Eden Ridge Way
- 7758 Eden Ridge Way
- 7747 Eden Ridge Way
- 7753 Eden Ridge Way
- 7759 Eden Ridge Way
- 7797 Maywood Crest Dr
- 7765 Eden Ridge Way
- 7735 Eden Ridge Way
- 7791 Maywood Crest Dr
- 7808 Maywood Crest Dr
- 7771 Eden Ridge Way
- 7729 Eden Ridge Way
- 7785 Maywood Crest Dr
- 7722 Eden Ridge Way
- 7782 Eden Ridge Way
- 7777 Eden Ridge Way
- 7796 Maywood Crest Dr
- 7723 Eden Ridge Way
- 7779 Maywood Crest Dr
