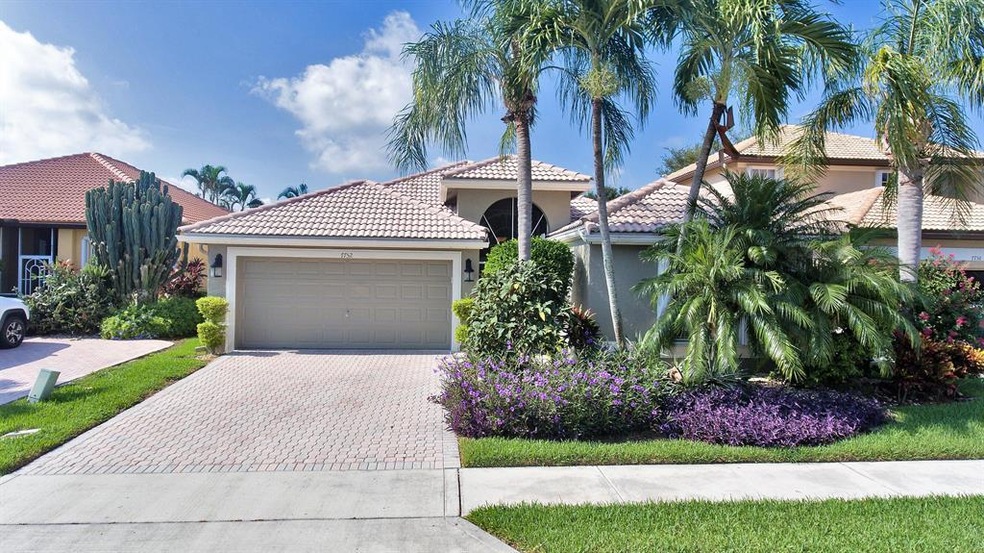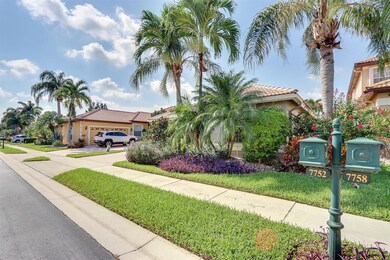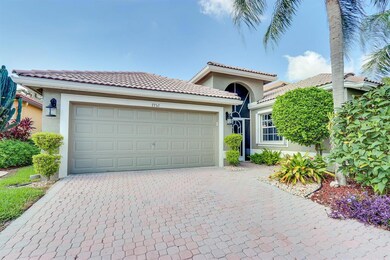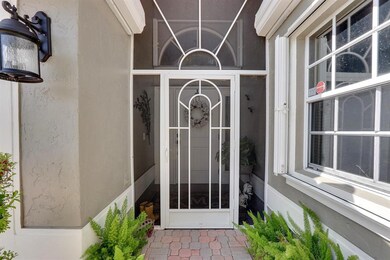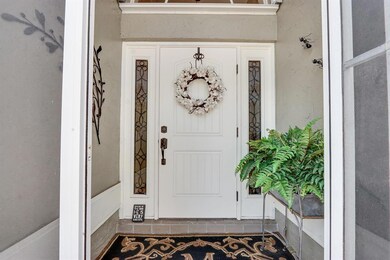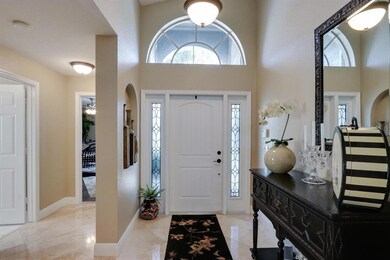
7752 Edinburough Ln Delray Beach, FL 33446
Polo Trace NeighborhoodEstimated Value: $624,966 - $798,000
Highlights
- Fitness Center
- Gated with Attendant
- Clubhouse
- Hagen Road Elementary School Rated A-
- Fruit Trees
- Vaulted Ceiling
About This Home
As of October 2018Enjoy all the fine finishes that were created with elegant taste. Stunning travertine 24'' flooring in the living areas and porcelain, wood-like tiles in the bedrooms. Your gourmet kitchen awaits with granite, quartz, and high-end SS appliances. The completely open floor plan is inviting to all who enter. Polo Trace is an amazing community to call home. They are going through a major upgrade which will enhance the community to an award-winning experience that anyone would want to be a part of. Brand new entryway, guard house, clubhouse, recreation areas, lakes, walkways, and the list goes on. HOA includes everything except water and electric. Full maintenance also included. Free HOA payments until 1/2019. Furniture is neg.
Last Agent to Sell the Property
RE/MAX Direct License #SL3292407 Listed on: 07/31/2018

Last Buyer's Agent
Ruth Kirschner
Inactive member License #3033248
Home Details
Home Type
- Single Family
Est. Annual Taxes
- $4,649
Year Built
- Built in 1997
Lot Details
- 5,750 Sq Ft Lot
- Fenced
- Sprinkler System
- Fruit Trees
- Property is zoned PUD
HOA Fees
- $349 Monthly HOA Fees
Parking
- 2 Car Attached Garage
- Garage Door Opener
- Driveway
Home Design
- Mediterranean Architecture
- Spanish Tile Roof
- Tile Roof
Interior Spaces
- 2,013 Sq Ft Home
- 1-Story Property
- Furnished or left unfurnished upon request
- Built-In Features
- Vaulted Ceiling
- Ceiling Fan
- Blinds
- Entrance Foyer
- Great Room
- Family Room
- Screened Porch
- Garden Views
- Fire and Smoke Detector
Kitchen
- Electric Range
- Microwave
- Dishwasher
- Disposal
Flooring
- Marble
- Ceramic Tile
Bedrooms and Bathrooms
- 3 Bedrooms
- Split Bedroom Floorplan
- Closet Cabinetry
- Walk-In Closet
- 2 Full Bathrooms
- Roman Tub
Laundry
- Dryer
- Washer
Outdoor Features
- Patio
- Exterior Lighting
Schools
- Carver; G.W. Middle School
Utilities
- Central Heating and Cooling System
- Electric Water Heater
- Cable TV Available
Listing and Financial Details
- Assessor Parcel Number 00424609070001530
Community Details
Overview
- Association fees include management, common areas, cable TV, ground maintenance, maintenance structure, pest control, recreation facilities, reserve fund, roof, security, trash
- Polo Trace 2 1 Subdivision
Amenities
- Clubhouse
- Game Room
Recreation
- Tennis Courts
- Fitness Center
- Community Pool
- Community Spa
- Park
Security
- Gated with Attendant
- Resident Manager or Management On Site
Ownership History
Purchase Details
Home Financials for this Owner
Home Financials are based on the most recent Mortgage that was taken out on this home.Purchase Details
Home Financials for this Owner
Home Financials are based on the most recent Mortgage that was taken out on this home.Purchase Details
Home Financials for this Owner
Home Financials are based on the most recent Mortgage that was taken out on this home.Purchase Details
Home Financials for this Owner
Home Financials are based on the most recent Mortgage that was taken out on this home.Purchase Details
Home Financials for this Owner
Home Financials are based on the most recent Mortgage that was taken out on this home.Purchase Details
Home Financials for this Owner
Home Financials are based on the most recent Mortgage that was taken out on this home.Purchase Details
Home Financials for this Owner
Home Financials are based on the most recent Mortgage that was taken out on this home.Similar Homes in Delray Beach, FL
Home Values in the Area
Average Home Value in this Area
Purchase History
| Date | Buyer | Sale Price | Title Company |
|---|---|---|---|
| Benjamin Carol J | $429,000 | Protective Title Services | |
| Marconi Lynda | $325,000 | Security Title Llc | |
| Davoudi John | $210,000 | Security Title Llc | |
| Skultery Steven J | $440,000 | -- | |
| Ernst Derek J | $236,900 | First Fidelity Title Inc | |
| Schefer Louis D | $220,000 | Metropolitan Title Guaranty | |
| Gesten Jeffrey | $175,700 | -- |
Mortgage History
| Date | Status | Borrower | Loan Amount |
|---|---|---|---|
| Previous Owner | Marconi Lynda | $50,000 | |
| Previous Owner | Skultety Steven J | $358,000 | |
| Previous Owner | Skultery Steven J | $330,000 | |
| Previous Owner | Ernst Derek J | $32,300 | |
| Previous Owner | Ernst Derek J | $211,000 | |
| Previous Owner | Ernst Derek J | $213,200 | |
| Previous Owner | Schefer Louis D | $209,000 | |
| Previous Owner | Gesten Jeffrey | $133,000 | |
| Previous Owner | Gesten Jeffrey | $126,900 |
Property History
| Date | Event | Price | Change | Sq Ft Price |
|---|---|---|---|---|
| 10/19/2018 10/19/18 | Sold | $429,000 | 0.0% | $213 / Sq Ft |
| 09/19/2018 09/19/18 | Pending | -- | -- | -- |
| 07/31/2018 07/31/18 | For Sale | $429,000 | +32.0% | $213 / Sq Ft |
| 07/15/2014 07/15/14 | Sold | $325,000 | -7.1% | $162 / Sq Ft |
| 06/15/2014 06/15/14 | Pending | -- | -- | -- |
| 05/27/2014 05/27/14 | For Sale | $349,999 | +66.7% | $174 / Sq Ft |
| 12/31/2013 12/31/13 | Sold | $210,000 | -32.0% | $104 / Sq Ft |
| 12/01/2013 12/01/13 | Pending | -- | -- | -- |
| 11/21/2013 11/21/13 | For Sale | $309,000 | -- | $154 / Sq Ft |
Tax History Compared to Growth
Tax History
| Year | Tax Paid | Tax Assessment Tax Assessment Total Assessment is a certain percentage of the fair market value that is determined by local assessors to be the total taxable value of land and additions on the property. | Land | Improvement |
|---|---|---|---|---|
| 2024 | $2,884 | $189,849 | -- | -- |
| 2023 | $2,801 | $184,319 | $0 | $0 |
| 2022 | $2,764 | $178,950 | $0 | $0 |
| 2021 | $2,726 | $173,738 | $0 | $0 |
| 2020 | $2,698 | $171,339 | $0 | $0 |
| 2019 | $2,662 | $167,487 | $0 | $0 |
| 2018 | $4,705 | $290,965 | $0 | $0 |
| 2017 | $4,649 | $284,980 | $0 | $0 |
| 2016 | $4,766 | $284,980 | $0 | $0 |
| 2015 | $4,565 | $265,980 | $0 | $0 |
| 2014 | $5,178 | $255,980 | $0 | $0 |
Agents Affiliated with this Home
-
Robert Marchese

Seller's Agent in 2018
Robert Marchese
RE/MAX
(561) 701-3054
37 in this area
84 Total Sales
-
R
Buyer's Agent in 2018
Ruth Kirschner
Inactive member
-

Seller's Agent in 2014
Debbie Becker
MMLS Assoc.-Inactive Member
-
L
Seller Co-Listing Agent in 2014
Lawrence Ford
MMLS Assoc.-Inactive Member
-
N
Buyer's Agent in 2014
Non-Member Mls Agent
-
A
Seller's Agent in 2013
Anna Losito
Velocity Realty, Inc.
Map
Source: BeachesMLS
MLS Number: R10451944
APN: 00-42-46-09-07-000-1530
- 13633 Kiltie Ct
- 7848 Mansfield Hollow Rd
- 7829 Mansfield Hollow Rd
- 7750 Doubleton Dr
- 13642 Breton Ln
- 13678 Moss Agate Ave
- 13690 Moss Agate Ave
- 13685 Moss Agate Ave
- 7872 Lake Champlain Ct
- 13791 Oneida Dr Unit E1
- 7769 Mansfield Hollow Rd
- 13733 Moss Agate Ave
- 13637 Paisley Dr
- 7771 Monarch Ct
- 7780 Lake Champlain Ct
- 7701 Mansfield Hollow Rd
- 7716 Mansfield Hollow Rd
- 7961 Mansfield Hollow Rd
- 13790 Oneida Dr Unit C1
- 13634 Glosgow Ln
- 7752 Edinburough Ln
- 7758 Edinburough Ln
- 7746 Edinburough Ln
- 7740 Edinburough Ln
- 7764 Edinburough Ln
- 7734 Edinburough Ln
- 7770 Edinburough Ln
- 7751 Edinburough Ln
- 7757 Edinburough Ln
- 7868 Mansfield Hollow Rd
- 7872 Mansfield Hollow Rd
- 7763 Edinburough Ln
- 13653 Breton Ln
- 7728 Edinburough Ln
- 7776 Edinburough Ln
- 7860 Mansfield Hollow Rd
- 7876 Mansfield Hollow Rd
- 7769 Edinburough Ln
- 7856 Mansfield Hollow Rd
- 7880 Mansfield Hollow Rd
