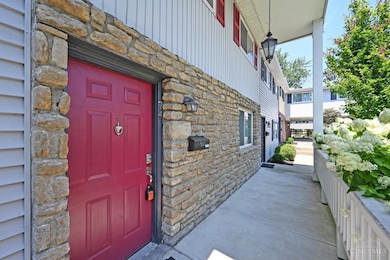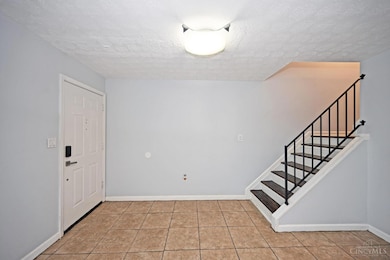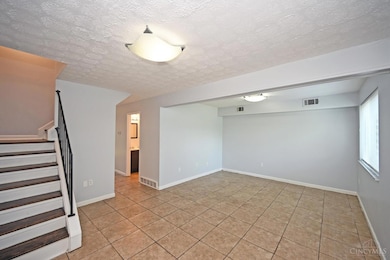7752 Montgomery Rd Cincinnati, OH 45236
Kenwood Neighborhood
3
Beds
2.5
Baths
1,178
Sq Ft
$322/mo
HOA Fee
Highlights
- Very Popular Property
- Traditional Architecture
- Wood Siding
- Indian Hill Primary School Rated A-
- Forced Air Heating and Cooling System
About This Home
Great 3 bed, 2.5 bath townhouse near Kenwood Towne Center. Wood floor. Updated baths and kitchen with SS appliances. Vaulted ceiling in Master suite with walk-in closet. Great move in condition. Convenient location. Water and trash included.
Condo Details
Home Type
- Condominium
Est. Annual Taxes
- $2,167
Year Built
- Built in 1969
HOA Fees
- $322 Monthly HOA Fees
Home Design
- Traditional Architecture
- Brick Exterior Construction
- Slab Foundation
- Shingle Roof
- Wood Siding
Interior Spaces
- 1,178 Sq Ft Home
- 2-Story Property
- Insulated Windows
- Sliding Windows
Bedrooms and Bathrooms
- 3 Bedrooms
Utilities
- Forced Air Heating and Cooling System
Listing and Financial Details
- Security Deposit $1,750
- No Smoking Allowed
Community Details
Pet Policy
- Pets Allowed
Map
Source: MLS of Greater Cincinnati (CincyMLS)
MLS Number: 1846670
APN: 600-0211-0415
Nearby Homes
- 6008 Winnetka Dr
- 7113 Silver Crest Dr
- 6441 Euclid Ave
- 4669 Largo Dr
- 6866 Kenwood Rd
- 7310 Dunleith Ct
- 4338 Glenway Ave
- 6841 Fox Hill Ln
- 4323 Orchard Ln
- 4279 Hegner Ave
- 6849 Springcrest Cir
- 7232 Quailhollow Dr
- 4248 South Ave
- 6491 Dawson Rd
- 6787 Rose Crest Ave
- 6493 Dawson Rd
- 4126 Orchard Ln
- 6801 Stewart Rd
- 4392 Matson Ave
- 6767 Stoll Ln







