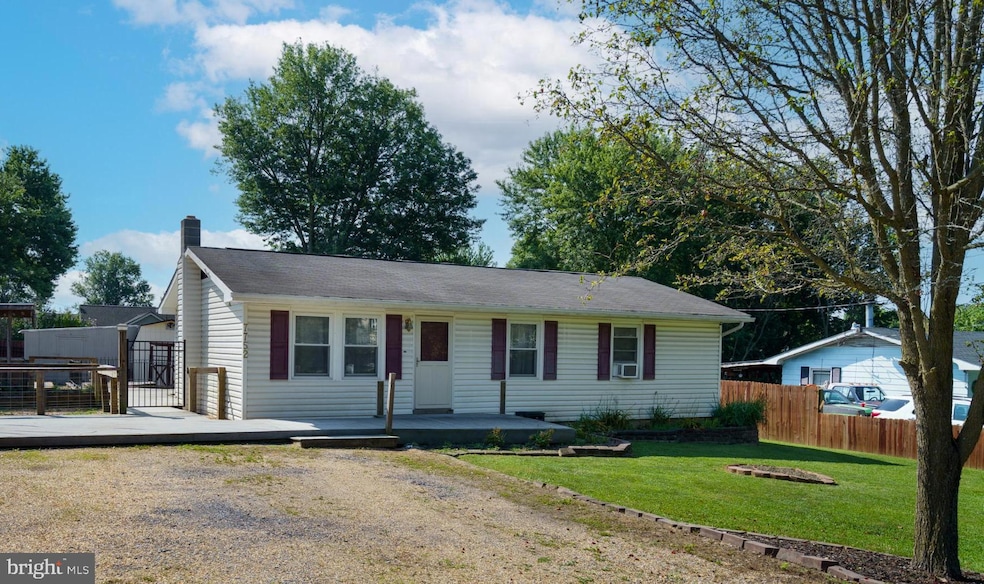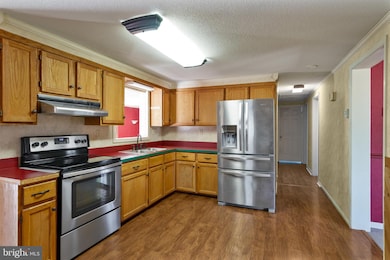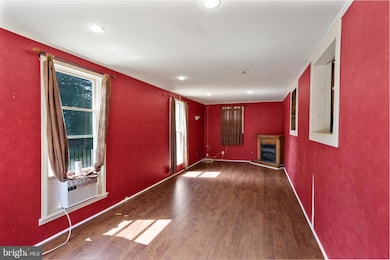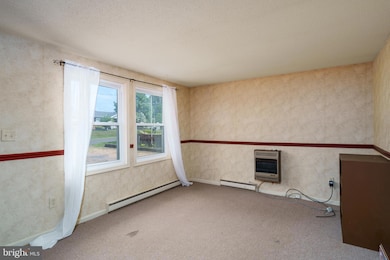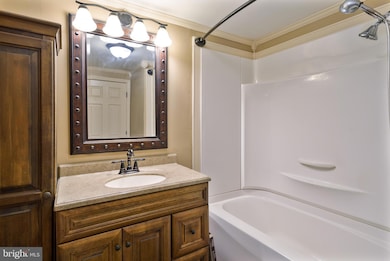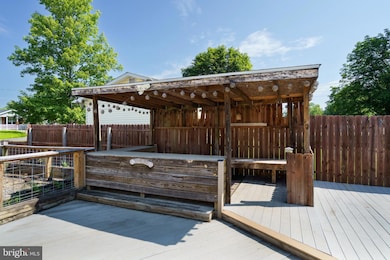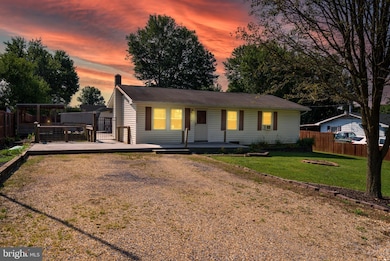7752 Pleasant View Ave Middletown, VA 22645
Estimated payment $1,287/month
Highlights
- Rambler Architecture
- Corner Fireplace
- Living Room
- No HOA
- Soaking Tub
- No Interior Steps
About This Home
AGENTS - PLEASE VIEW AGENT REMARKS IN BRIGHT MLS.
Well maintained 1-level rancher with a fully fenced backyard perfect for outdoor entertainment with a covered bar area and composite decking. Kitchen is outfitted with stainless steel appliances, a propane heater and flue for a wood stove, pass-through to the family room that is equipped with a propane corner fireplace and LVP flooring. Updated bath with 12x12 tile flooring, soaking tub/shower, updated cabinets and linen closet. Bedrooms are outfitted with ceiling fans, wainscoting and coffered ceiling. Hallway laundry with washer and dryer that convey. Double hung windows, replacement windows and LVP flooring throughout. Prefect for outdoor entertainment with a fully fenced rear yard with loads of composite decking, a covered bar, raised garden beds, 2 sheds with electric, and aluminum fencing already set up for an above-ground pool.
Please schedule all showings online via Showing Time.
Offers will be accepted through Thursday, October 23, 2025 at 3:00 pm.
AT SELLER'S DISCRETION, AN OFFER MAY BE ACCEPTED AT ANY TIME.
Listing Agent
(703) 861-8977 howard@reliablehomesales.com Exit Success Realty License #225084649 Listed on: 10/09/2025
Home Details
Home Type
- Single Family
Est. Annual Taxes
- $1,088
Year Built
- Built in 1978
Lot Details
- 0.26 Acre Lot
- Privacy Fence
- Back Yard Fenced
- Aluminum or Metal Fence
- Property is in average condition
Home Design
- Rambler Architecture
- Shingle Roof
- Vinyl Siding
Interior Spaces
- 1,273 Sq Ft Home
- Property has 1 Level
- Ceiling Fan
- Corner Fireplace
- Gas Fireplace
- Sliding Doors
- Insulated Doors
- Six Panel Doors
- Family Room
- Living Room
- Crawl Space
- Storm Doors
- Laundry on main level
Flooring
- Carpet
- Luxury Vinyl Plank Tile
Bedrooms and Bathrooms
- 3 Main Level Bedrooms
- 1 Full Bathroom
- Soaking Tub
Parking
- 2 Parking Spaces
- 2 Driveway Spaces
- Gravel Driveway
- On-Street Parking
Accessible Home Design
- No Interior Steps
Utilities
- Window Unit Cooling System
- Heating System Powered By Leased Propane
- Wall Furnace
- Electric Baseboard Heater
- 220 Volts
- Electric Water Heater
Community Details
- No Home Owners Association
Listing and Financial Details
- Assessor Parcel Number 91-B-6-2-31
Map
Home Values in the Area
Average Home Value in this Area
Tax History
| Year | Tax Paid | Tax Assessment Tax Assessment Total Assessment is a certain percentage of the fair market value that is determined by local assessors to be the total taxable value of land and additions on the property. | Land | Improvement |
|---|---|---|---|---|
| 2025 | $1,088 | $226,625 | $83,000 | $143,625 |
| 2024 | $489 | $191,900 | $67,000 | $124,900 |
| 2023 | $489 | $191,900 | $67,000 | $124,900 |
| 2022 | $1,050 | $172,200 | $62,000 | $110,200 |
| 2021 | $1,050 | $172,200 | $62,000 | $110,200 |
| 2020 | $994 | $163,000 | $62,000 | $101,000 |
| 2019 | $994 | $163,000 | $62,000 | $101,000 |
| 2018 | $926 | $151,800 | $62,000 | $89,800 |
| 2017 | $911 | $151,800 | $62,000 | $89,800 |
| 2016 | $755 | $125,800 | $49,500 | $76,300 |
| 2015 | $704 | $125,800 | $49,500 | $76,300 |
| 2014 | $360 | $122,300 | $49,500 | $72,800 |
Property History
| Date | Event | Price | List to Sale | Price per Sq Ft |
|---|---|---|---|---|
| 10/25/2025 10/25/25 | Pending | -- | -- | -- |
| 10/09/2025 10/09/25 | For Sale | $227,000 | -- | $178 / Sq Ft |
Source: Bright MLS
MLS Number: VAFV2037348
APN: 91B6-2-31
- 7783 Main St
- 119 Kensington Cir
- 2425 Third St
- 163 Emmet St
- 2085 Chapel Rd
- 226 Reliance Rd
- 2432 Laurel Ln
- 2140 Sixth St
- 100 Coville St
- 104 Midsummer Ln
- 121 Midsummer Ln
- 106 Midsummer Ln
- 120 Midsummer Ln
- 102 Midsummer Ln
- 100 Midsummer Ln
- Onyx Plan at Middletown Place - Seasons
- Coral Plan at Middletown Place - Seasons
- 107 Seventh St
- 0 Reliance Rd Unit VAFV2013246
- 0 Reliance Rd Unit VAWR139520
