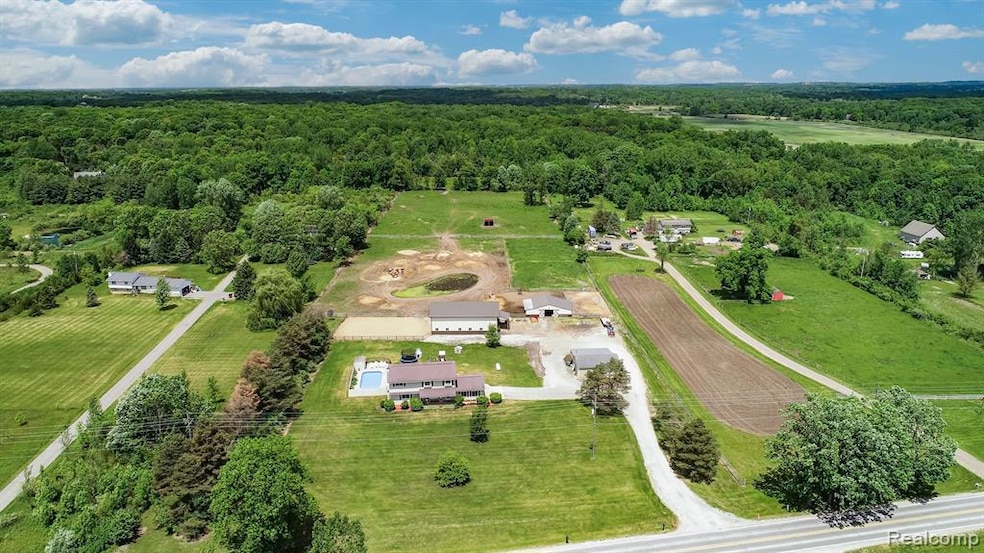7753 Clyde Rd Fenton, MI 48430
Estimated payment $3,462/month
Highlights
- Stables
- In Ground Pool
- Second Garage
- Hartland High School Rated A-
- Home fronts a pond
- 10.14 Acre Lot
About This Home
Price reduction!! 10 acre equestrian property located in Fenton! With 3 outbuildings, over 2,500 square feet of living space and an inground pool you won’t want to leave home! The remodeled kitchen has high end appliances including a Thermador 4 burner range with griddle! Granite counters, stainless steel appliances.The luxurious master suite offers dual sinks, tiled shower and a balcony overlooking the pool and pastures. The inground pool is 16,000 gallons, has both a shallow and deep end and a newer liner. The main barn was built in 2022 and is 40’x60’ with a 21’ peak in the trusses. The second barn is 30’x32’, has newer siding, two lean tos, 3 10’x10’ stalls, a large tack room and a poultry area. A detached garage/workshop provides a heated space to work in or additional storage for vehicles, equipment etc. Beyond the fenced pastures is a cleared meadow that is great for riding. Other property features include an outdoor arena, a pond and a circle drive to the barns. WANT MORE INFO? Click the Virtual Tour link which has much more detailed information, an enhanced photo gallery, a property video and interactive map! Please do not go to the property without an appointment.
Listing Agent
Nichole McCaig
Visible Homes LLC License #6502366484 Listed on: 06/26/2023
Home Details
Home Type
- Single Family
Est. Annual Taxes
Year Built
- Built in 1979
Lot Details
- 10.14 Acre Lot
- Lot Dimensions are 307x1432x307x1484
- Home fronts a pond
Home Design
- Colonial Architecture
- Poured Concrete
- Asphalt Roof
- Vinyl Construction Material
Interior Spaces
- 2,224 Sq Ft Home
- 2-Story Property
- Gas Fireplace
- Family Room with Fireplace
- Partially Finished Basement
Kitchen
- Free-Standing Gas Range
- Dishwasher
- Wine Cooler
- Stainless Steel Appliances
Bedrooms and Bathrooms
- 4 Bedrooms
Parking
- 2 Car Attached Garage
- Second Garage
- Garage Door Opener
Outdoor Features
- In Ground Pool
- Deck
- Patio
- Terrace
- Pole Barn
- Shed
- Porch
Utilities
- Forced Air Heating and Cooling System
- Liquid Propane Gas Water Heater
Additional Features
- Ground Level
- Hay Barn
- Stables
Community Details
- No Home Owners Association
- Laundry Facilities
Listing and Financial Details
- Assessor Parcel Number 0701400005
Map
Home Values in the Area
Average Home Value in this Area
Tax History
| Year | Tax Paid | Tax Assessment Tax Assessment Total Assessment is a certain percentage of the fair market value that is determined by local assessors to be the total taxable value of land and additions on the property. | Land | Improvement |
|---|---|---|---|---|
| 2025 | -- | $261,000 | $0 | $0 |
| 2024 | $5,752 | $243,900 | $0 | $0 |
| 2023 | $2,552 | $223,800 | $0 | $0 |
| 2022 | $2,931 | $169,000 | $0 | $0 |
| 2021 | $4,358 | $183,500 | $0 | $0 |
| 2020 | $4,626 | $169,000 | $0 | $0 |
| 2019 | $4,312 | $162,100 | $0 | $0 |
| 2018 | $3,378 | $157,800 | $0 | $0 |
| 2017 | $3,319 | $152,600 | $0 | $0 |
| 2016 | $3,299 | $146,400 | $0 | $0 |
| 2014 | $2,860 | $119,600 | $0 | $0 |
| 2012 | $2,860 | $112,600 | $0 | $0 |
Property History
| Date | Event | Price | List to Sale | Price per Sq Ft | Prior Sale |
|---|---|---|---|---|---|
| 09/18/2023 09/18/23 | Pending | -- | -- | -- | |
| 07/26/2023 07/26/23 | Price Changed | $575,000 | -4.0% | $259 / Sq Ft | |
| 06/26/2023 06/26/23 | For Sale | $599,000 | +47.9% | $269 / Sq Ft | |
| 12/04/2018 12/04/18 | Sold | $405,000 | 0.0% | $182 / Sq Ft | View Prior Sale |
| 12/04/2018 12/04/18 | Pending | -- | -- | -- | |
| 12/04/2018 12/04/18 | For Sale | $405,000 | -- | $182 / Sq Ft |
Purchase History
| Date | Type | Sale Price | Title Company |
|---|---|---|---|
| Warranty Deed | $555,000 | Liberty Title | |
| Warranty Deed | $405,000 | Select Title | |
| Quit Claim Deed | -- | -- | |
| Warranty Deed | $280,000 | -- |
Mortgage History
| Date | Status | Loan Amount | Loan Type |
|---|---|---|---|
| Previous Owner | $240,000 | No Value Available |
Source: Realcomp
MLS Number: 20230044797
APN: 07-01-400-005
- 7741 Clyde Rd
- 7739 Clyde Rd
- 7670 Parshallville Rd
- 7680 Parshallville Rd
- 6701 Hazard Rd
- 8899 Dwyer Rd
- 6140 Mcguire Rd
- 6300 Hazard Rd
- 3738 Cullen Rd
- V/L Argentine Rd
- 9680 Townsquare Blvd
- 6267 Imperial Dr
- 6278 Princess Blvd
- 9718 Besants Ct
- 6612 Prince Blvd
- 6272 Chadwick Ave
- 10165 Carlee June Dr
- 9922 Macbeth St
- 2715 Cullen Rd
- 2400 N Hacker Rd

