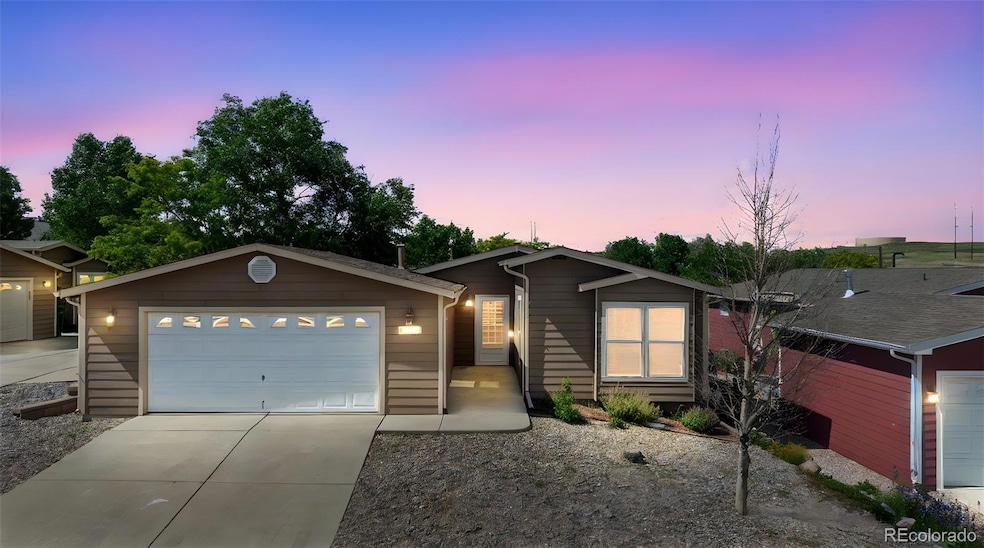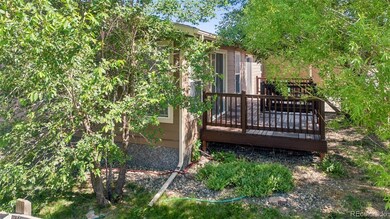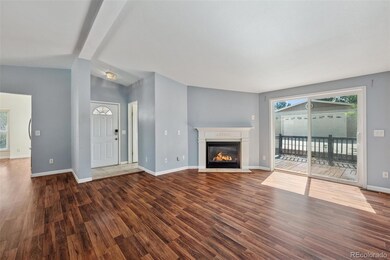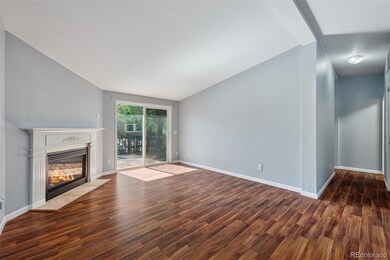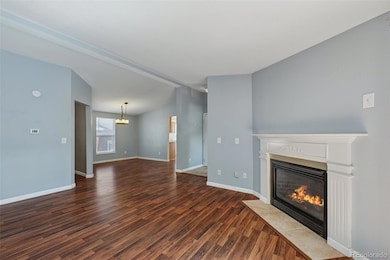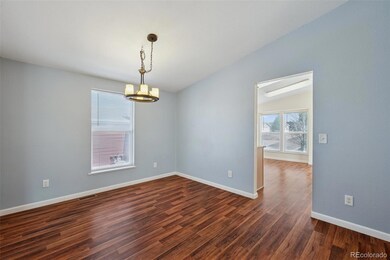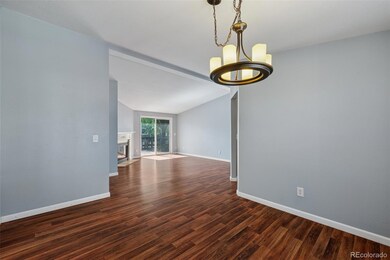
7753 Grosbeak Point Colorado Springs, CO 80922
Stetson Hills NeighborhoodEstimated payment $1,960/month
Highlights
- Hot Property
- Clubhouse
- Vaulted Ceiling
- Fitness Center
- Deck
- Wood Flooring
About This Home
Welcome home to this 3-bedroom, 2-bathroom ranch-style home in The Chateau at Antelope Ridge! True one level living! With laminate hardwood flooring, vaulted ceilings, a gas fireplace, a formal dining area as well as a breakfast nook, and an attached 2 car garage, this home offers both style and comfort in a peaceful setting. The kitchen is spacious and well appointed, with oak cabinetry, gas range, and stainless appliances. The Primary bedroom features a walk in closet, ceiling fan, and an en-suite 5 piece bathroom with large soaking tub, double vanity, and an oversized walk in shower. Step outside to enjoy two connected wood deck areas shaded by mature trees, surrounded by side and rear fencing, a perfect spot for entertaining guests or enjoying a quiet morning coffee. Stay cool in the summer with central air conditioning, and rest easy knowing the water heater was replaced in 2016 and the roof will be replaced prior to closing. Experience the ease of main-level living in this well-maintained home within a leasehold community that offers access to fantastic amenities including a community center, pool, and fitness facilities. The land lease is combined with HOA dues for added convenience. Located just minutes from Peterson and Schriever AFB, and close to all the shopping, dining, and services along the Powers corridor, this home blends low-maintenance living with a highly desirable location. Don’t miss your chance to see it!
Listing Agent
eXp Realty, LLC Brokerage Phone: 719-888-2793 License #40043774 Listed on: 07/10/2025

Property Details
Home Type
- Manufactured Home
Est. Annual Taxes
- $700
Year Built
- Built in 2002
Lot Details
- 884 Sq Ft Lot
- Land Lease of $738 per year expires 7/10/50
HOA Fees
- $738 Monthly HOA Fees
Parking
- 2 Car Attached Garage
- Oversized Parking
Home Design
- Frame Construction
- Composition Roof
Interior Spaces
- 1,428 Sq Ft Home
- Vaulted Ceiling
- Living Room
- Dining Room
- Laundry Room
Kitchen
- <<OvenToken>>
- <<microwave>>
- Dishwasher
Flooring
- Wood
- Carpet
- Laminate
- Tile
Bedrooms and Bathrooms
- 3 Main Level Bedrooms
- 2 Full Bathrooms
Schools
- Springs Ranch Elementary School
- Horizon Middle School
- Sand Creek High School
Utilities
- Forced Air Heating and Cooling System
- Natural Gas Connected
- Cable TV Available
Additional Features
- Deck
- Manufactured Home
Listing and Financial Details
- Assessor Parcel Number 53204-05-058
Community Details
Overview
- Antelope Ridge HOA, Phone Number (719) 573-1200
- Chateau at Antelope Ridge
Amenities
- Clubhouse
Recreation
- Community Playground
- Fitness Center
- Community Pool
Map
Home Values in the Area
Average Home Value in this Area
Property History
| Date | Event | Price | Change | Sq Ft Price |
|---|---|---|---|---|
| 07/08/2025 07/08/25 | For Sale | $210,000 | -- | $147 / Sq Ft |
Similar Homes in Colorado Springs, CO
Source: REcolorado®
MLS Number: 3869181
APN: 53204-05-058
- 7659 Marmot Point
- 7723 Valley Quail Point
- 7668 Crested Jay Point
- 4031 Gray Fox Heights Unit 335
- 4613 Gray Fox Heights
- 4578 Gray Fox Heights Unit 52
- 4661 Gray Fox Heights
- 4006 Gray Fox Heights
- 4686 Gray Fox Heights
- 7611 Crested Jay Point
- 4663 Pine Marten Point
- 4680 Pika Point
- 7578 Lost Pony Place
- 4379 Gray Fox Heights
- 4479 Blue Grouse Point
- 4157 Gray Fox Heights
- 4163 Gray Fox Heights
- 4481 Kingfisher Point
- 4655 Vireos View
- 4479 Hessite Loop
- 4607 Fish Hawk Point
- 4875 Turning Leaf Way
- 7324 Edgebrook Dr
- 7704 Autumn Leaf Way
- 3978 Patterdale Place
- 3959 Patterdale Place
- 3977 Patterdale Place
- 4601 Range Creek Dr
- 3963 Ryedale Way
- 3987 Wyedale Way
- 7635 Canyon Oak Dr
- 3923 Patterdale Place
- 7262 Campstool Dr
- 3846 Pronghorn Meadows Cir
- 7673 Steward Ln
- 4008 Ascendant Dr
- 3658 Reindeer Cir
- 6825 Timm Ct Unit Upstairs South Bedroom
- 5546 Cassina Dr
- 7668 Mardale Ln
