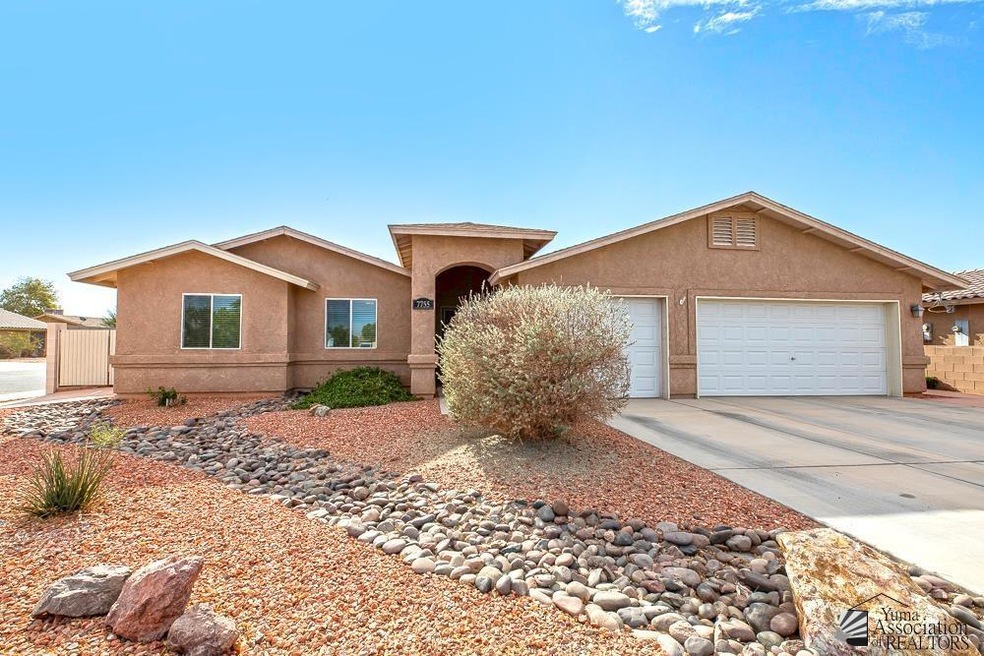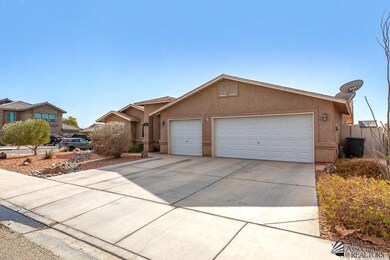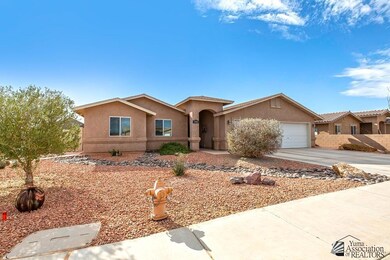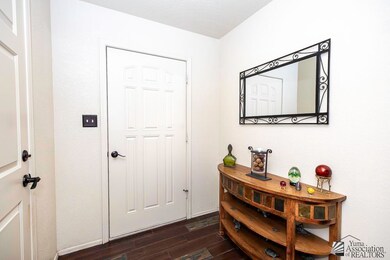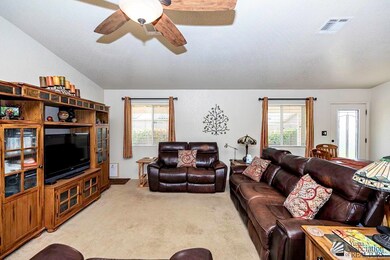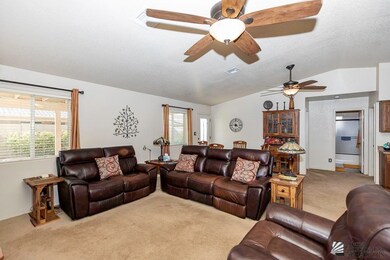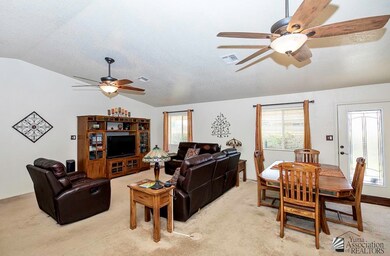
Highlights
- RV Access or Parking
- Corner Lot
- Solid Surface Countertops
- Vaulted Ceiling
- Lawn
- 4-minute walk to Saguaro Park
About This Home
As of March 2025Welcome home to this 5 bedroom, 3 bath, 29.5' X 22.5' 3 car garage home situated on a generous corner lot with front low maintenance desert landscape in front, grass and colorful shrubs in raised block planter in backyard all on timed water system. 10' X 34' extended back covered patio, double gates, pedestrian gate and colored concrete sidewalk from side gate to back of home. 2 sheds will convey. Portico entry with security screen to foyer to open great room with vaulted textured ceilings, ceiling fans, and French Door to backyard. Kitchen features a huge breakfast bar, custom tile floor, walk-in pantry and built-in side bar. 2 bedrooms, bathroom with raised toilet, tile floor, kohler faucet, and glass shower doors on one side of great room, 2 bedrooms with pocket doors in between to join if desired and hall bath with raised toilet, tile floor, kohler faucet, grab bars, and glass shower doors on other side of great room. Spacious primary bedroom with cedar in walk in closet and large bathroom with double sinks, newer faucets, updated medicine cabinets, water closet, and beautiful glass shower doors. Ceiling fans with wall remotes. Many upgrades performed by the owner. Water softener, whole house multi media filtration system, newer water heater.
Last Agent to Sell the Property
Realty Executives McConnaughay License #BR036090000 Listed on: 01/09/2025

Last Buyer's Agent
Realty Executives McConnaughay License #BR036090000 Listed on: 01/09/2025

Home Details
Home Type
- Single Family
Est. Annual Taxes
- $2,666
Year Built
- Built in 2013
Lot Details
- Gated Home
- Back Yard Fenced
- Block Wall Fence
- Desert Landscape
- Corner Lot
- Sprinklers on Timer
- Lawn
Home Design
- Concrete Foundation
- Pitched Roof
- Shingle Roof
- Stucco Exterior
Interior Spaces
- 2,048 Sq Ft Home
- Vaulted Ceiling
- Ceiling Fan
- Chandelier
- Double Pane Windows
- Blinds
- French Doors
- Entrance Foyer
- Utility Room
- Fire and Smoke Detector
Kitchen
- Breakfast Bar
- Electric Oven or Range
- <<microwave>>
- Dishwasher
- Kitchen Island
- Solid Surface Countertops
- Disposal
Flooring
- Wall to Wall Carpet
- Tile
Bedrooms and Bathrooms
- 5 Bedrooms
- Walk-In Closet
Parking
- 3 Car Attached Garage
- Garage Door Opener
- RV Access or Parking
Outdoor Features
- Covered patio or porch
- Storage Shed
Utilities
- Refrigerated Cooling System
- Heat Pump System
- Underground Utilities
- Water Softener is Owned
- Internet Available
- Phone Available
- Cable TV Available
Community Details
- Saguaro Subdivision
Listing and Financial Details
- Assessor Parcel Number 725-07-147
- Seller Concessions Not Offered
Ownership History
Purchase Details
Home Financials for this Owner
Home Financials are based on the most recent Mortgage that was taken out on this home.Purchase Details
Home Financials for this Owner
Home Financials are based on the most recent Mortgage that was taken out on this home.Similar Homes in Yuma, AZ
Home Values in the Area
Average Home Value in this Area
Purchase History
| Date | Type | Sale Price | Title Company |
|---|---|---|---|
| Warranty Deed | $367,000 | Pioneer Title | |
| Warranty Deed | $202,800 | Chicago Title | |
| Warranty Deed | -- | Chicago Title |
Mortgage History
| Date | Status | Loan Amount | Loan Type |
|---|---|---|---|
| Previous Owner | $100,000 | New Conventional |
Property History
| Date | Event | Price | Change | Sq Ft Price |
|---|---|---|---|---|
| 03/13/2025 03/13/25 | Sold | $367,000 | -0.5% | $179 / Sq Ft |
| 01/09/2025 01/09/25 | For Sale | $369,000 | -- | $180 / Sq Ft |
Tax History Compared to Growth
Tax History
| Year | Tax Paid | Tax Assessment Tax Assessment Total Assessment is a certain percentage of the fair market value that is determined by local assessors to be the total taxable value of land and additions on the property. | Land | Improvement |
|---|---|---|---|---|
| 2025 | $2,666 | $23,090 | $5,293 | $17,797 |
| 2024 | $2,620 | $21,990 | $4,958 | $17,032 |
| 2023 | $2,620 | $20,943 | $4,472 | $16,471 |
| 2022 | $2,536 | $19,946 | $4,539 | $15,407 |
| 2021 | $2,645 | $18,996 | $4,419 | $14,577 |
| 2020 | $2,441 | $18,091 | $3,996 | $14,095 |
| 2019 | $2,397 | $17,230 | $3,300 | $13,930 |
| 2018 | $2,406 | $17,238 | $3,500 | $13,738 |
| 2017 | $2,408 | $17,238 | $3,500 | $13,738 |
| 2016 | $2,529 | $16,824 | $3,925 | $12,899 |
| 2015 | $2,172 | $16,032 | $4,600 | $11,432 |
| 2014 | $2,172 | $16,511 | $3,819 | $12,692 |
Agents Affiliated with this Home
-
Christine McConnaughay

Seller's Agent in 2025
Christine McConnaughay
Realty Executives
(928) 580-3947
680 Total Sales
Map
Source: Yuma Association of REALTORS®
MLS Number: 20250157
APN: 725-07-147
- 3938 S Dana Dr
- 7922 E 38th Place
- 7959 E 43rd Place
- 7262 E 38th St
- 7299 E 44th Ln
- 3900 S Avenue 8 E Unit 9
- 7162 E 39th Place
- 7162 E 39th Place
- 7841 E 36th Place
- 7617 E 36th Ln
- 7572 E 36th Ln
- 3696 S Elliott Way
- 7529 E 36th Ln
- 7594 E 36th Ln
- 3672 S Elliott Way
- 3636 S Elliott Way
- 7254 E 44th Place
- 7298 E 44th Ln
- 10778 E 45th Place
- 7548 E 35th Ln
