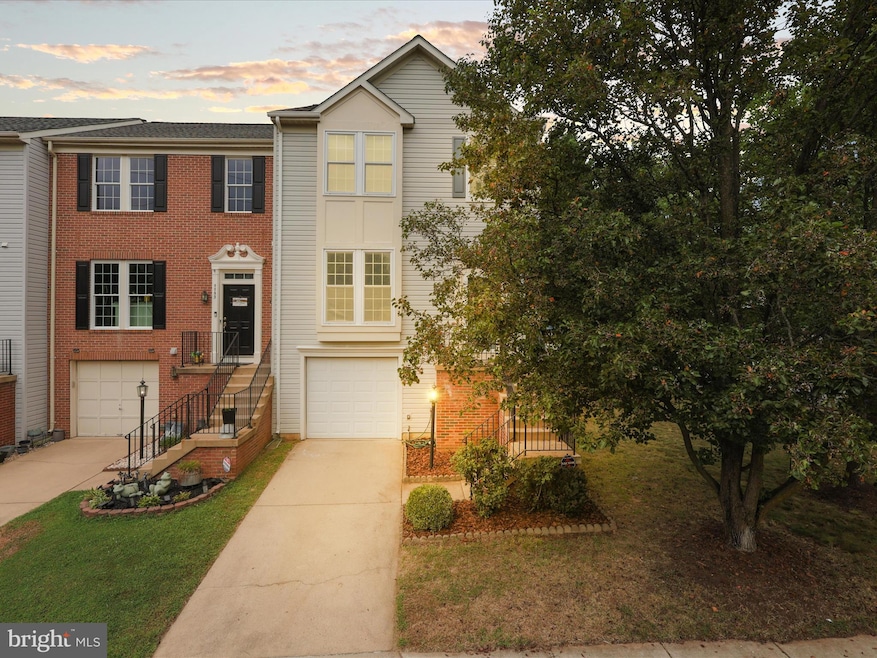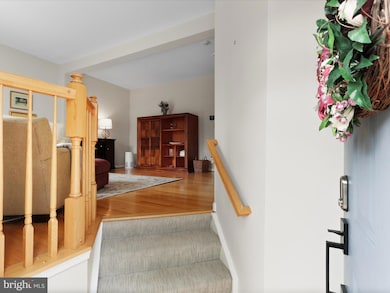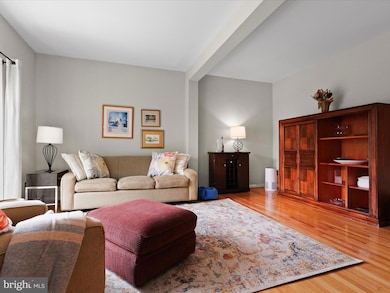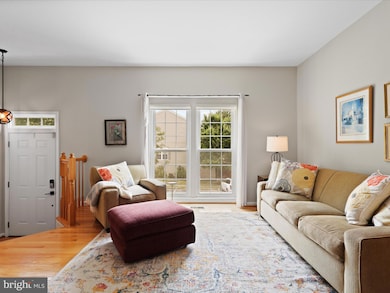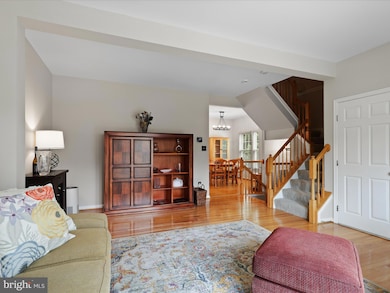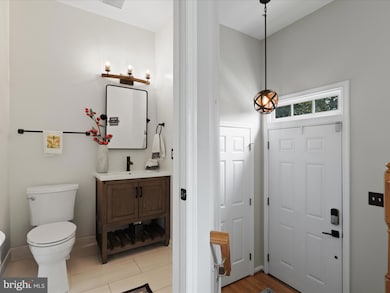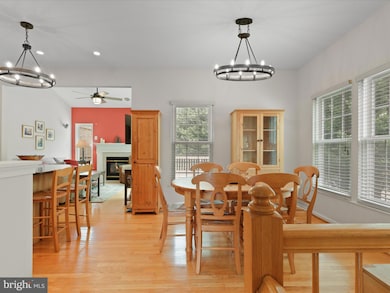7755 Effingham Square Alexandria, VA 22315
Estimated payment $4,588/month
Highlights
- Open Floorplan
- Colonial Architecture
- Deck
- Island Creek Elementary School Rated A-
- Clubhouse
- Wood Flooring
About This Home
Welcome to this well maintained end-unit townhome, now available at a recently reduced price and offering over 2,000 sq ft of comfortable, stylish living space. The main level features a bright, open layout with a spacious living room, convenient half bath, and a modern kitchen equipped with new appliances. The adjoining dining area flows seamlessly into a cozy rec room that opens directly onto the deck—perfect for relaxing or entertaining. The deck also includes a direct gas line for your grill, eliminating the need for propane tanks. Upstairs, rich cherry wood floors bring warmth and sophistication to the primary suite with its private full bath, as well as to the two additional bedrooms and hall bath. The finished lower level offers durable LVP flooring, a versatile flex room ideal for a home office, gym, or guest space, and interior access to the one-car garage with built-in storage. A separate walkout leads to the back patio and yard, extending your outdoor living options. Thoughtful upgrades, including custom closets, enhance both functionality and charm. With its recent price improvement and move-in ready condition, this home blends comfort, convenience, and isready to welcome its next owner.
Listing Agent
(703) 203-0652 tammy@bhgpremier.com Better Homes and Gardens Real Estate Premier License #SP98370835 Listed on: 10/29/2025

Townhouse Details
Home Type
- Townhome
Est. Annual Taxes
- $7,325
Year Built
- Built in 1994
Lot Details
- 2,720 Sq Ft Lot
- Back Yard Fenced
HOA Fees
- $147 Monthly HOA Fees
Parking
- 1 Car Attached Garage
- 1 Driveway Space
- Front Facing Garage
- Garage Door Opener
Home Design
- Colonial Architecture
- Aluminum Siding
Interior Spaces
- Property has 3 Levels
- Open Floorplan
- Sound System
- Ceiling Fan
- Non-Functioning Fireplace
- Gas Fireplace
- Family Room Off Kitchen
- Combination Kitchen and Dining Room
- Wood Flooring
- Home Security System
Kitchen
- Gas Oven or Range
- Built-In Microwave
- Dishwasher
- Stainless Steel Appliances
- Kitchen Island
- Disposal
Bedrooms and Bathrooms
- 3 Bedrooms
Laundry
- Dryer
- Washer
Finished Basement
- Connecting Stairway
- Interior and Rear Basement Entry
- Garage Access
- Laundry in Basement
Outdoor Features
- Deck
- Patio
Utilities
- Forced Air Heating and Cooling System
- Natural Gas Water Heater
- Public Septic
Listing and Financial Details
- Tax Lot 137
- Assessor Parcel Number 0904 11010137
Community Details
Overview
- Association fees include common area maintenance, insurance, management, pool(s), reserve funds, snow removal, trash
- Island Creek HOA
- Island Creek Subdivision, Providence Floorplan
- Property Manager
Amenities
- Clubhouse
Recreation
- Tennis Courts
- Community Basketball Court
- Community Playground
- Community Pool
- Jogging Path
Map
Home Values in the Area
Average Home Value in this Area
Tax History
| Year | Tax Paid | Tax Assessment Tax Assessment Total Assessment is a certain percentage of the fair market value that is determined by local assessors to be the total taxable value of land and additions on the property. | Land | Improvement |
|---|---|---|---|---|
| 2025 | $7,105 | $633,640 | $210,000 | $423,640 |
| 2024 | $7,105 | $613,300 | $191,000 | $422,300 |
| 2023 | $6,820 | $604,300 | $182,000 | $422,300 |
| 2022 | $6,614 | $578,400 | $180,000 | $398,400 |
| 2021 | $6,133 | $522,620 | $150,000 | $372,620 |
| 2020 | $5,897 | $498,270 | $145,000 | $353,270 |
| 2019 | $5,538 | $467,940 | $135,000 | $332,940 |
| 2018 | $5,381 | $467,940 | $135,000 | $332,940 |
| 2017 | $5,351 | $460,900 | $134,000 | $326,900 |
| 2016 | $5,340 | $460,900 | $134,000 | $326,900 |
| 2015 | $4,948 | $443,330 | $129,000 | $314,330 |
| 2014 | $4,790 | $430,170 | $125,000 | $305,170 |
Property History
| Date | Event | Price | List to Sale | Price per Sq Ft |
|---|---|---|---|---|
| 11/23/2025 11/23/25 | Price Changed | $739,900 | -1.3% | $358 / Sq Ft |
| 10/29/2025 10/29/25 | For Sale | $749,900 | -- | $363 / Sq Ft |
Purchase History
| Date | Type | Sale Price | Title Company |
|---|---|---|---|
| Warranty Deed | -- | Navy Federal Title | |
| Deed | $210,000 | -- | |
| Deed | $205,700 | -- | |
| Deed | $285,000 | -- |
Mortgage History
| Date | Status | Loan Amount | Loan Type |
|---|---|---|---|
| Open | $333,918 | New Conventional | |
| Previous Owner | $199,500 | New Conventional | |
| Previous Owner | $195,350 | No Value Available |
Source: Bright MLS
MLS Number: VAFX2276508
APN: 0904-11010137
- 6717 Royal Thomas Way
- 6604 Netties Ln Unit 1204
- 6612 Netties Ln Unit 26L
- 7701 Haynes Point Way Unit 1909
- 7708B Haynes Point Way Unit 9B
- 6413 Gayfields Rd
- 6622 Patent Parish Ln
- 6338 Alderman Dr
- 6631 Rockleigh Way
- 6639 Rockleigh Way
- 6346 Rockshire St
- 6202 Littlethorpe Ln
- 6251 Windham Hill Run
- 6824 Constance Dr
- 6238 Windham Hill Run
- 6539 Old Carriage Ln
- 6169 Windham Hill Run
- 7117 Judith Ave
- 7526 Oldham Way
- 7496 Gadsby Square
- 6610-L Netties Ln
- 6613 Netties Ln
- 7701 Haynes Point Way Unit 1909
- 6542 Birchleigh Way
- 6727 Sullivan Way
- 6659 Patent Parish Ln
- 6859 Rolling Creek Way
- 7901 Old Carriage Trail
- 6508 Old Carriage Dr
- 6806 Ruskin St
- 6254 Taliaferro Way
- 6236 Walkers Croft Way
- 6203 Abbottsbury Row
- 6497 Windham Ave
- 6928 Ruskin St
- 6109 Wigmore Ln Unit H
- 8047 Sky Blue Dr
- 6103 Wigmore Ln Unit H
- 7770 Belvale Dr
- 6247 Folly Ln
