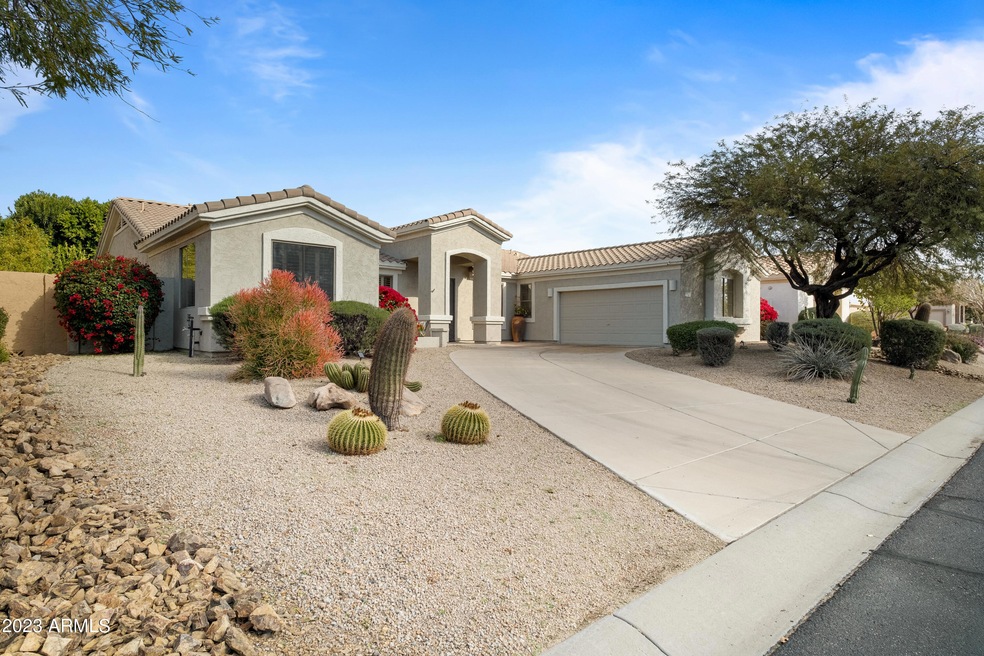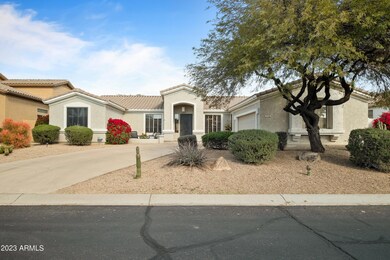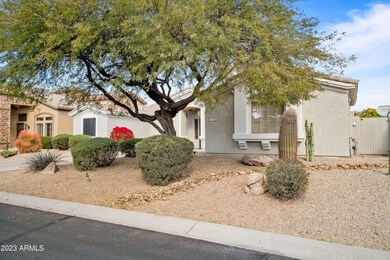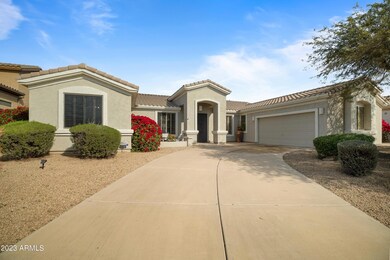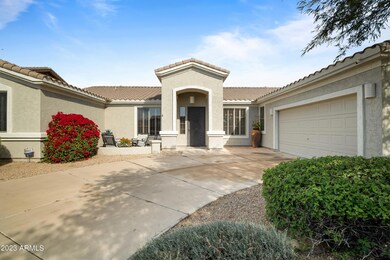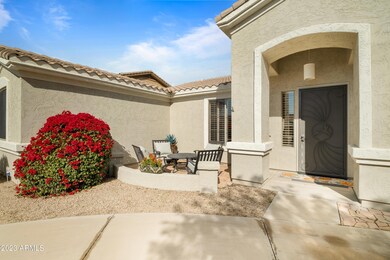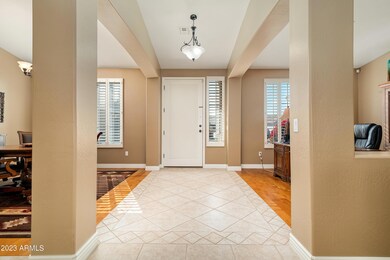
7756 E San Fernando Dr Scottsdale, AZ 85255
Grayhawk NeighborhoodEstimated Value: $844,000 - $1,262,000
Highlights
- Heated Spa
- Gated Community
- Family Room with Fireplace
- Pinnacle Peak Elementary School Rated A
- 0.21 Acre Lot
- Vaulted Ceiling
About This Home
As of April 2023Beautiful finishes and amazing features grace this stunning 4 bedroom plus Bonus Room home in the highly desirable gated Sonoran Hills community of Entrada de Oro! As you enter the home you are greeted with soaring ceilings, warm interior colors, wood and stone flooring, and an inviting Great Room with stone fireplace, TV entertainment center and built in bar. The chef's kitchen offers granite counter tops with tile backsplash, an island, gas cooktop, double ovens and a walk-in pantry. The large master bedroom and bathroom have been updated with wood tile plank flooring, granite countertops, and travertine tile shower and bathtub surround. The split floor plan includes one guest bedroom and bathroom adjacent to the kitchen and the other two bedrooms and Jack & Jill bathroom on the other side of the home. The huge Bonus Room can be used as a bedroom, rec room, office, gym or whatever you desire. The backyard oasis offers a heated pool and spa, multiple gas fire woks, a gas fireplace, built in BBQ, a putting green and a covered patio with built in heaters. This property has so much to offer! Welcome to your next Home Sweet Home!
Last Agent to Sell the Property
Realty Executives License #SA547401000 Listed on: 01/20/2023

Home Details
Home Type
- Single Family
Est. Annual Taxes
- $5,026
Year Built
- Built in 1999
Lot Details
- 9,200 Sq Ft Lot
- Desert faces the front and back of the property
- Block Wall Fence
- Front and Back Yard Sprinklers
- Sprinklers on Timer
HOA Fees
- $65 Monthly HOA Fees
Parking
- 2 Car Direct Access Garage
- Garage Door Opener
Home Design
- Santa Barbara Architecture
- Wood Frame Construction
- Tile Roof
Interior Spaces
- 3,026 Sq Ft Home
- 1-Story Property
- Wet Bar
- Vaulted Ceiling
- Ceiling Fan
- Skylights
- Gas Fireplace
- Double Pane Windows
- Family Room with Fireplace
- 3 Fireplaces
- Tile Flooring
- Security System Owned
Kitchen
- Breakfast Bar
- Gas Cooktop
- Built-In Microwave
- Kitchen Island
- Granite Countertops
Bedrooms and Bathrooms
- 4 Bedrooms
- Remodeled Bathroom
- Primary Bathroom is a Full Bathroom
- 3 Bathrooms
- Dual Vanity Sinks in Primary Bathroom
- Bathtub With Separate Shower Stall
Accessible Home Design
- No Interior Steps
Pool
- Heated Spa
- Play Pool
- Pool Pump
Outdoor Features
- Covered patio or porch
- Outdoor Fireplace
- Fire Pit
- Built-In Barbecue
Schools
- Pinnacle Peak Preparatory Elementary School
- Mountain Trail Middle School
- Pinnacle High School
Utilities
- Central Air
- Heating System Uses Natural Gas
- Water Purifier
- Water Softener
- High Speed Internet
- Cable TV Available
Listing and Financial Details
- Tax Lot 48
- Assessor Parcel Number 212-02-595
Community Details
Overview
- Association fees include ground maintenance, street maintenance
- Amcor Property Association, Phone Number (480) 948-5860
- Built by Maracay Homes
- Sonoran Hills Parcel H Subdivision, Opala Floorplan
Recreation
- Tennis Courts
- Community Playground
- Bike Trail
Security
- Gated Community
Ownership History
Purchase Details
Purchase Details
Home Financials for this Owner
Home Financials are based on the most recent Mortgage that was taken out on this home.Purchase Details
Purchase Details
Purchase Details
Home Financials for this Owner
Home Financials are based on the most recent Mortgage that was taken out on this home.Purchase Details
Home Financials for this Owner
Home Financials are based on the most recent Mortgage that was taken out on this home.Purchase Details
Home Financials for this Owner
Home Financials are based on the most recent Mortgage that was taken out on this home.Similar Homes in Scottsdale, AZ
Home Values in the Area
Average Home Value in this Area
Purchase History
| Date | Buyer | Sale Price | Title Company |
|---|---|---|---|
| Manik Family Trust | -- | None Listed On Document | |
| Manik Sateender P | $1,050,000 | Old Republic Title Agency | |
| Hensrud Dale Robert | $450,000 | First American Title | |
| Brookfield Global Relocation Services Ll | $450,000 | First American Title | |
| Stinchcomb Lisa J | $443,000 | First American Title Ins Co | |
| Carlson James N | $328,000 | Arizona Title Agency Inc | |
| Skall Jeffrey R | $251,583 | First American Title |
Mortgage History
| Date | Status | Borrower | Loan Amount |
|---|---|---|---|
| Previous Owner | Stinchcomb Lisa J | $12,000 | |
| Previous Owner | Stinchcomb Lisa J | $269,000 | |
| Previous Owner | Stinchcomb Lisa J | $263,000 | |
| Previous Owner | Carlson James N | $79,000 | |
| Previous Owner | Carlson James N | $295,000 | |
| Previous Owner | Carlson James N | $295,200 | |
| Previous Owner | Skall Jeffrey R | $130,000 |
Property History
| Date | Event | Price | Change | Sq Ft Price |
|---|---|---|---|---|
| 04/05/2023 04/05/23 | Sold | $1,050,000 | -4.5% | $347 / Sq Ft |
| 01/20/2023 01/20/23 | For Sale | $1,100,000 | -- | $364 / Sq Ft |
Tax History Compared to Growth
Tax History
| Year | Tax Paid | Tax Assessment Tax Assessment Total Assessment is a certain percentage of the fair market value that is determined by local assessors to be the total taxable value of land and additions on the property. | Land | Improvement |
|---|---|---|---|---|
| 2025 | $4,575 | $58,401 | -- | -- |
| 2024 | $4,499 | $41,511 | -- | -- |
| 2023 | $4,499 | $71,880 | $14,370 | $57,510 |
| 2022 | $5,026 | $54,300 | $10,860 | $43,440 |
| 2021 | $5,117 | $51,320 | $10,260 | $41,060 |
| 2020 | $4,974 | $47,880 | $9,570 | $38,310 |
| 2019 | $5,009 | $43,580 | $8,710 | $34,870 |
| 2018 | $5,076 | $43,950 | $8,790 | $35,160 |
| 2017 | $4,853 | $44,600 | $8,920 | $35,680 |
| 2016 | $4,799 | $43,730 | $8,740 | $34,990 |
| 2015 | $4,573 | $42,100 | $8,420 | $33,680 |
Agents Affiliated with this Home
-
Rick Harris

Seller's Agent in 2023
Rick Harris
Realty Executives
(602) 363-5663
3 in this area
51 Total Sales
-
Kaushik Sirkar

Buyer's Agent in 2023
Kaushik Sirkar
Real Broker
(480) 600-2808
1 in this area
83 Total Sales
Map
Source: Arizona Regional Multiple Listing Service (ARMLS)
MLS Number: 6509917
APN: 212-02-595
- 7794 E Sands Dr
- 22181 N 78th St
- 22339 N 77th Way
- 7693 E Via Del Sol Dr
- 22415 N 77th Place
- 8003 E Sands Dr
- 22322 N 77th St
- 7703 E Overlook Dr
- 22503 N 76th Place
- 22469 N 79th Place
- 7745 E Cll de Las Brisas
- 7500 E Deer Valley Rd Unit 54
- 7500 E Deer Valley Rd Unit 132
- 7500 E Deer Valley Rd Unit 162
- 7500 E Deer Valley Rd Unit 157
- 22610 N 80th Place
- 8119 E Foothills Dr Unit 2
- 7650 E Williams Dr Unit 1011
- 7650 E Williams Dr Unit 1038
- 8230 E Via Del Sol Dr Unit VIII
- 7756 E San Fernando Dr
- 7738 E San Fernando Dr
- 7757 E Sands Dr
- 7775 E Sands Dr
- 7739 E Sands Dr
- 7739 E Sands Dr
- 7755 E San Fernando Dr
- 7792 E San Fernando Dr
- 7773 E San Fernando Dr
- 7737 E San Fernando Dr
- 7720 E San Fernando Dr
- 7793 E Sands Dr
- 7721 E Sands Dr
- 7791 E San Fernando Dr
- 7758 E Sands Dr
- 7754 E Via Del Sol Dr
- 7772 E Via Del Sol Dr
- 7740 E Sands Dr
- 22090 N 77th Way
- 7736 E Via Del Sol Dr
