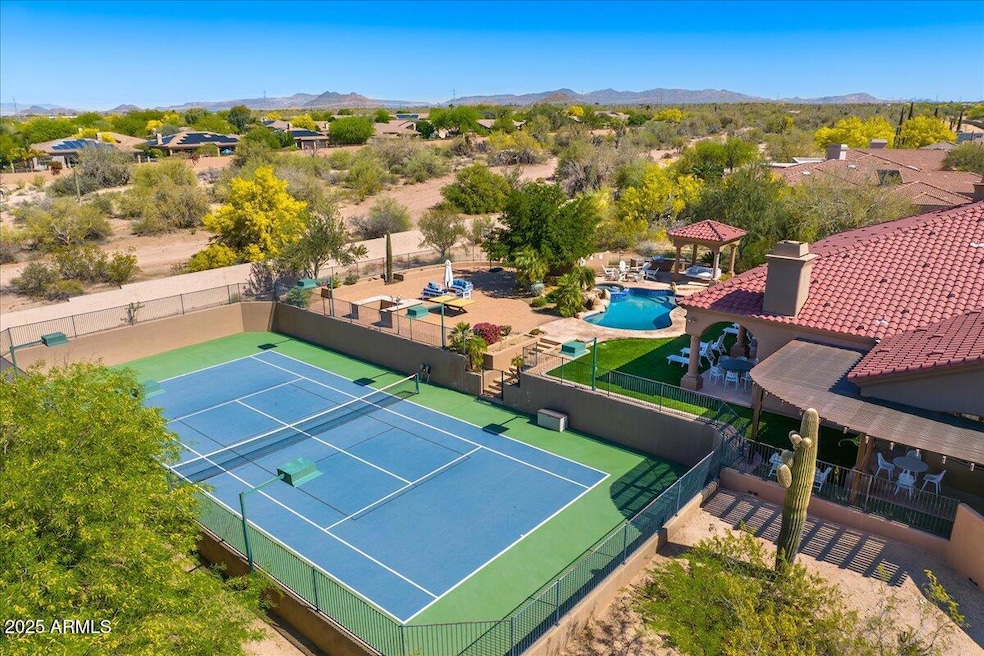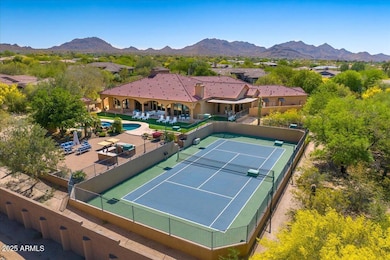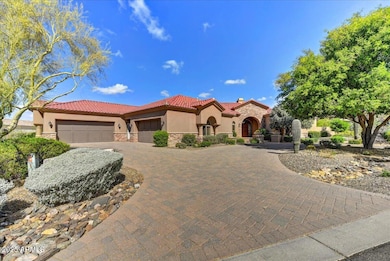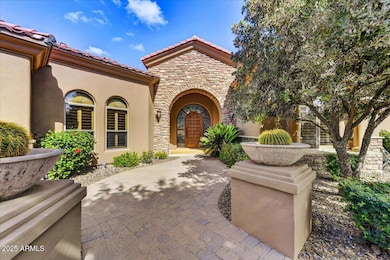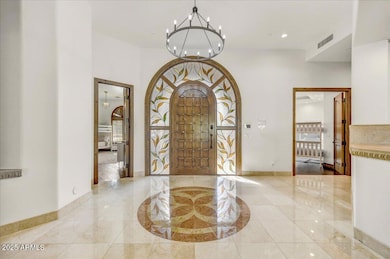
7756 E Santa Catalina Dr Scottsdale, AZ 85255
Pinnacle Peak NeighborhoodHighlights
- Tennis Courts
- Heated Pool
- Wood Flooring
- Pinnacle Peak Elementary School Rated A
- Family Room with Fireplace
- Hydromassage or Jetted Bathtub
About This Home
As of June 2025Stunning North Scottsdale Estate with Full Tennis Court & Resort-Style Amenities
Incredible opportunity to own this luxurious 5-bedroom, 5.5-bathroom estate in the heart of North Scottsdale. Situated on a one acre lot, this home boasts a rare full-sized, floodlit tennis court with pickleball lines, ideal for the active lifestyle enthusiast. Enjoy Arizona's sunshine year-round with a heated pool and spa, and relax under expansive covered patios that offer the perfect backdrop for unforgettable desert sunsets.
Designed with comfort and elegance in mind, the home features a split floor plan with all generously sized bedrooms offering en suite bathrooms. The chef's kitchen is a culinary dream, showcasing a 48' Viking cooktop, double ovens, two warming drawers, and a Sub-Zero refridgerator, ideal for both entertaining and everyday living.
The open-concept great room floor plan seamlessly flows into formal living and dining areas, creating a warm and inviting atmosphere. With no interior steps, this home is exceptionally livable and perfect for families of all ages.
Additional highlights include a 4-car garage, high-end finishes throughout, and a location that offers the best of upscale Scottsdale living.
Last Agent to Sell the Property
Russ Lyon Sotheby's International Realty License #SA536734000 Listed on: 04/21/2025

Home Details
Home Type
- Single Family
Est. Annual Taxes
- $13,640
Year Built
- Built in 2004
Lot Details
- 1 Acre Lot
- Desert faces the front and back of the property
- Wrought Iron Fence
- Block Wall Fence
- Artificial Turf
- Front and Back Yard Sprinklers
- Sprinklers on Timer
Parking
- 4 Car Garage
- 2 Open Parking Spaces
- Garage Door Opener
- Circular Driveway
Home Design
- Brick Exterior Construction
- Wood Frame Construction
- Tile Roof
- Stucco
Interior Spaces
- 5,344 Sq Ft Home
- 1-Story Property
- Wet Bar
- Central Vacuum
- Ceiling height of 9 feet or more
- Ceiling Fan
- Skylights
- Double Pane Windows
- Family Room with Fireplace
- 2 Fireplaces
- Living Room with Fireplace
Kitchen
- Eat-In Kitchen
- Breakfast Bar
- Gas Cooktop
- Built-In Microwave
- Kitchen Island
- Granite Countertops
Flooring
- Wood
- Stone
Bedrooms and Bathrooms
- 5 Bedrooms
- Primary Bathroom is a Full Bathroom
- 5.5 Bathrooms
- Dual Vanity Sinks in Primary Bathroom
- Bidet
- Hydromassage or Jetted Bathtub
- Bathtub With Separate Shower Stall
Pool
- Heated Pool
- Spa
Outdoor Features
- Tennis Courts
- Covered patio or porch
- Fire Pit
- Built-In Barbecue
Schools
- Pinnacle Peak Preparatory Elementary And Middle School
- Paradise Valley High School
Utilities
- Central Air
- Heating System Uses Natural Gas
- High Speed Internet
- Cable TV Available
Additional Features
- No Interior Steps
- ENERGY STAR Qualified Equipment
Listing and Financial Details
- Tax Lot 3
- Assessor Parcel Number 212-07-165
Community Details
Overview
- No Home Owners Association
- Association fees include no fees
- Built by C.B. Development
- Santa Catalina Estates Subdivision
Recreation
- Pickleball Courts
Ownership History
Purchase Details
Home Financials for this Owner
Home Financials are based on the most recent Mortgage that was taken out on this home.Purchase Details
Home Financials for this Owner
Home Financials are based on the most recent Mortgage that was taken out on this home.Purchase Details
Purchase Details
Similar Homes in Scottsdale, AZ
Home Values in the Area
Average Home Value in this Area
Purchase History
| Date | Type | Sale Price | Title Company |
|---|---|---|---|
| Warranty Deed | $2,750,000 | Premier Title Agency | |
| Warranty Deed | $2,350,000 | Arizona Premier Title | |
| Quit Claim Deed | -- | -- | |
| Cash Sale Deed | $295,000 | Capital Title Agency Inc |
Mortgage History
| Date | Status | Loan Amount | Loan Type |
|---|---|---|---|
| Open | $1,650,000 | New Conventional | |
| Previous Owner | $1,500,000 | New Conventional | |
| Previous Owner | $842,000 | Unknown |
Property History
| Date | Event | Price | Change | Sq Ft Price |
|---|---|---|---|---|
| 06/30/2025 06/30/25 | Sold | $2,750,000 | -3.5% | $515 / Sq Ft |
| 05/20/2025 05/20/25 | Pending | -- | -- | -- |
| 04/21/2025 04/21/25 | For Sale | $2,850,000 | +21.3% | $533 / Sq Ft |
| 02/22/2024 02/22/24 | Sold | $2,350,000 | -6.0% | $440 / Sq Ft |
| 01/26/2024 01/26/24 | Pending | -- | -- | -- |
| 01/04/2024 01/04/24 | Price Changed | $2,499,000 | -3.9% | $468 / Sq Ft |
| 11/29/2023 11/29/23 | Price Changed | $2,600,000 | -5.5% | $487 / Sq Ft |
| 10/25/2023 10/25/23 | Price Changed | $2,750,000 | -5.2% | $515 / Sq Ft |
| 09/27/2023 09/27/23 | Price Changed | $2,900,000 | -9.4% | $543 / Sq Ft |
| 09/09/2023 09/09/23 | For Sale | $3,199,995 | -- | $599 / Sq Ft |
Tax History Compared to Growth
Tax History
| Year | Tax Paid | Tax Assessment Tax Assessment Total Assessment is a certain percentage of the fair market value that is determined by local assessors to be the total taxable value of land and additions on the property. | Land | Improvement |
|---|---|---|---|---|
| 2025 | $13,640 | $153,941 | -- | -- |
| 2024 | $12,842 | $146,610 | -- | -- |
| 2023 | $12,842 | $174,550 | $34,910 | $139,640 |
| 2022 | $12,648 | $132,980 | $26,590 | $106,390 |
| 2021 | $12,968 | $127,400 | $25,480 | $101,920 |
| 2020 | $12,688 | $122,250 | $24,450 | $97,800 |
| 2019 | $13,076 | $118,980 | $23,790 | $95,190 |
| 2018 | $12,715 | $113,420 | $22,680 | $90,740 |
| 2017 | $12,661 | $113,150 | $22,630 | $90,520 |
| 2016 | $12,514 | $113,470 | $22,690 | $90,780 |
| 2015 | $11,898 | $111,500 | $22,300 | $89,200 |
Agents Affiliated with this Home
-
Carol Spencer

Seller's Agent in 2025
Carol Spencer
Russ Lyon Sotheby's International Realty
(480) 250-3850
6 in this area
79 Total Sales
-
Joanna Wilkins

Seller Co-Listing Agent in 2025
Joanna Wilkins
Russ Lyon Sotheby's International Realty
(480) 363-5792
8 in this area
119 Total Sales
-
Lisa Roberts

Buyer's Agent in 2025
Lisa Roberts
Russ Lyon Sotheby's International Realty
(480) 232-3291
3 in this area
336 Total Sales
-
Satinder Dodd

Seller's Agent in 2024
Satinder Dodd
Realty Executives
(480) 363-9861
1 in this area
30 Total Sales
Map
Source: Arizona Regional Multiple Listing Service (ARMLS)
MLS Number: 6854734
APN: 212-07-165
- 24158 N 78th Place
- 7928 E Parkview Ln
- 7517 E Mariposa Grande Dr
- 7472 E Black Rock Rd
- 7914 E Softwind Dr
- 7652 E Camino Del Monte
- 7418 E Black Rock Rd
- 23600 N 76th Place
- 24527 N 72nd Way
- 24404 N 73rd St
- 23575 N 75th Place
- 24329 N 72nd Way
- 7307 E Black Rock Rd
- 23448 N 76th Place
- 24346 N 72nd Way
- 7297 E Black Rock Rd
- 24272 N 72nd Way
- 8156 E Questa Rd
- 23843 N 73rd St
- 7967 E Camino Vivaz
