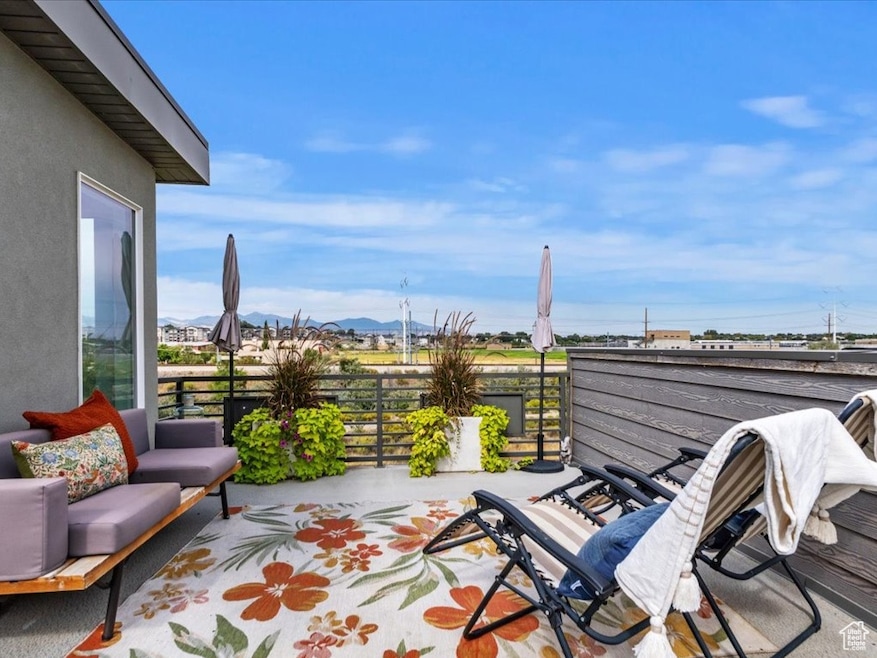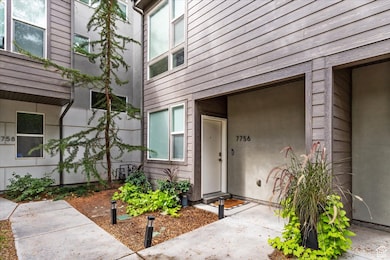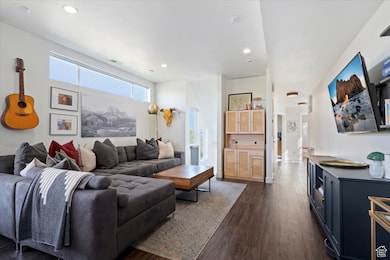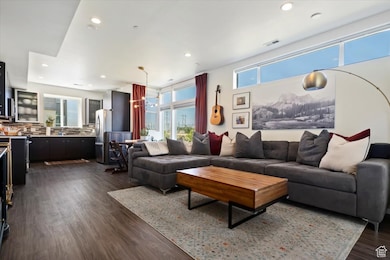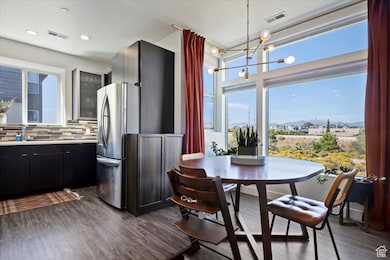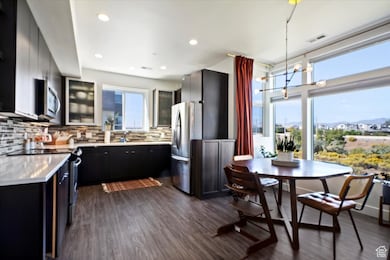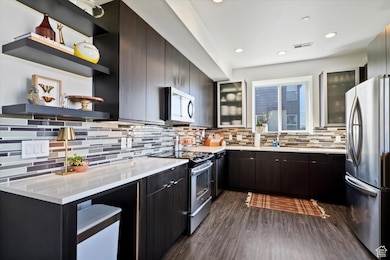
7756 S Rooftop Dr Midvale, UT 84047
Estimated payment $2,997/month
Highlights
- Waterfall on Lot
- Mature Trees
- Great Room
- Hillcrest High School Rated A-
- Mountain View
- Community Fire Pit
About This Home
Back on the Market! Buyers financing feel through. Stunning Townhome with Panoramic Rooftop Views Rooftops @ 7800. highly desirable community, perfectly situated on the west perimeter with direct access to the Jordan River Trail System. This stylish 3-bedroom, 2-bath home features a spacious 300 sq ft rooftop deck offering unobstructed 180 valley and mountain views-ideal for entertaining or unwinding. Inside, enjoy open-concept living with high-end stainless steel appliances, modern cabinetry, and designer finishes throughout. The large great room provides natural light and flow, perfect for everyday living or hosting. The primary suite is a true retreat, featuring dual walk-in closets, large picture windows, and a spa-like bath with double sinks, rain shower, and stone countertops. Each floor includes a bedroom , providing a flexible layout for privacy, guests, or a home office. Additional features include a 2-car tandem garage, in-unit laundry, and smart modern touches throughout. Residents can enjoy access to The Lofts clubhouse, featuring a pool and gym (available for an additional fee). The community also offers a central courtyard with fire pit and water feature. Walking distance to Gardner Village, with shopping, dining, and seasonal events, plus easy access to Top Golf, restaurants, and downtown via TRAX. Schedule your private showing today.
Townhouse Details
Home Type
- Townhome
Est. Annual Taxes
- $2,539
Year Built
- Built in 2013
Lot Details
- 436 Sq Ft Lot
- Landscaped
- Sprinkler System
- Mature Trees
HOA Fees
- $250 Monthly HOA Fees
Parking
- 2 Car Attached Garage
Property Views
- Mountain
- Valley
Home Design
- Stucco
Interior Spaces
- 1,684 Sq Ft Home
- 3-Story Property
- Ceiling Fan
- Shades
- Entrance Foyer
- Great Room
- Electric Dryer Hookup
Kitchen
- Built-In Range
- Free-Standing Range
- Microwave
- Portable Dishwasher
- Disposal
Flooring
- Carpet
- Laminate
- Tile
Bedrooms and Bathrooms
- 3 Bedrooms | 1 Main Level Bedroom
- Walk-In Closet
- 2 Full Bathrooms
- Bathtub With Separate Shower Stall
Outdoor Features
- Balcony
- Open Patio
- Waterfall on Lot
- Outdoor Gas Grill
Schools
- Midvale Elementary And Middle School
- Hillcrest High School
Utilities
- Forced Air Heating and Cooling System
- Sewer Paid
Listing and Financial Details
- Exclusions: Dryer, Washer, Video Camera(s)
- Assessor Parcel Number 21-26-451-062
Community Details
Overview
- Association fees include insurance, ground maintenance, sewer, trash, water
- Property Management Inc Association, Phone Number (801) 262-3900
- Rooftops At 78 Hundred Townhomes Subdivision
Amenities
- Community Fire Pit
Recreation
- Snow Removal
Map
Home Values in the Area
Average Home Value in this Area
Tax History
| Year | Tax Paid | Tax Assessment Tax Assessment Total Assessment is a certain percentage of the fair market value that is determined by local assessors to be the total taxable value of land and additions on the property. | Land | Improvement |
|---|---|---|---|---|
| 2025 | $2,539 | $437,500 | $52,800 | $384,700 |
| 2024 | $2,539 | $433,100 | $50,000 | $383,100 |
| 2023 | $2,644 | $426,000 | $39,700 | $386,300 |
| 2022 | $2,644 | $437,300 | $39,000 | $398,300 |
| 2021 | $2,338 | $331,800 | $34,400 | $297,400 |
| 2020 | $2,363 | $317,800 | $29,500 | $288,300 |
| 2019 | $2,231 | $292,900 | $29,500 | $263,400 |
| 2018 | $2,129 | $283,600 | $29,500 | $254,100 |
| 2017 | $2,161 | $277,500 | $24,600 | $252,900 |
| 2016 | $2,010 | $250,600 | $34,800 | $215,800 |
| 2015 | $1,988 | $244,300 | $33,800 | $210,500 |
| 2014 | $760 | $91,300 | $31,700 | $59,600 |
Property History
| Date | Event | Price | List to Sale | Price per Sq Ft |
|---|---|---|---|---|
| 09/24/2025 09/24/25 | For Sale | $480,000 | -- | $285 / Sq Ft |
Purchase History
| Date | Type | Sale Price | Title Company |
|---|---|---|---|
| Warranty Deed | -- | Stewart Title Insurance Agency | |
| Warranty Deed | -- | My Olympus Title | |
| Warranty Deed | -- | Mt Olympus Title |
Mortgage History
| Date | Status | Loan Amount | Loan Type |
|---|---|---|---|
| Open | $417,905 | New Conventional | |
| Previous Owner | $261,250 | New Conventional | |
| Previous Owner | $259,192 | FHA |
About the Listing Agent
Karin's Other Listings
Source: UtahRealEstate.com
MLS Number: 2113549
APN: 21-26-451-062-0000
- 1037 Soho Dr
- 1059 W Rooftop Dr Unit 405
- 1039 W Rooftop Dr
- 1001 W Rooftop Dr
- 7541 S Coreiano Ln
- 7838 S Holden St
- 775 Lennox St
- 775 W Lennox St
- 7874 S Main St
- 7805 S Main St
- 7340 S Seven Tree Ln Unit 76
- 7923 S Main St Unit 8
- 7683 S Allen St
- 674 W Wasatch St
- 1146 Athleen Dr
- 1235 W Athleen Dr
- 611 W Beynon Ct
- 614 W 5th Ave
- 7700 S 1530 W Unit 4
- 1456 Red Heather Ln
- 7716 S San Savino Way
- 7865 S Bingham Junction Blvd
- 1004 W Tuscany View Rd
- 7711 S 1240 W
- 7784 S Hansen St
- 8018 S Main St
- 8260 S Lance St
- 6972 S River Reserve Ct
- 8958 Wilroy Rd
- 8283 S Main St
- 7351 S Catalpa St
- 7769 S 1920 W
- 7304 S Cottonwood W
- 1658 W 8430 S
- 7690 S Center Square
- 8319 S Harrison Cir
- 6885 S Redwood Rd
- 103 Arkansas St
- 7525 Birch St
- 7531 S Birch St W
