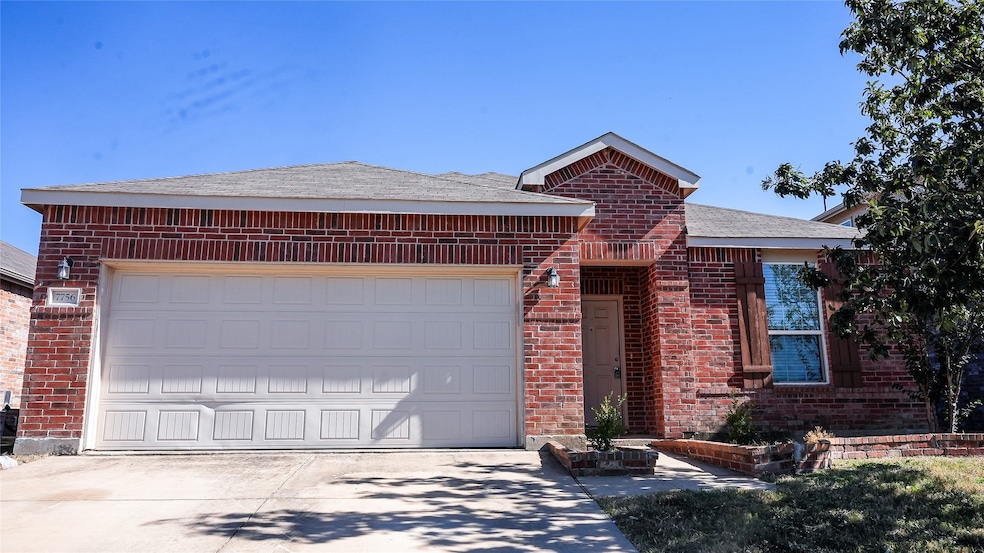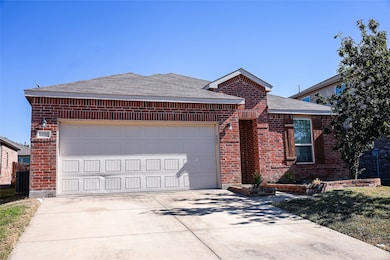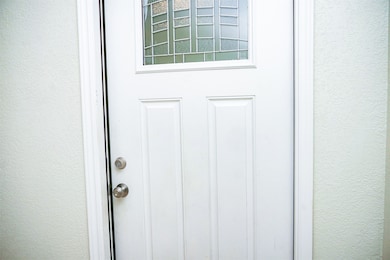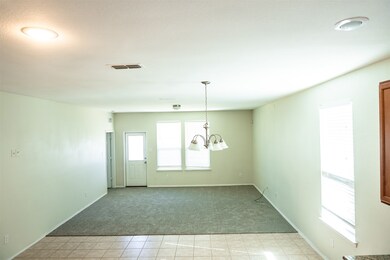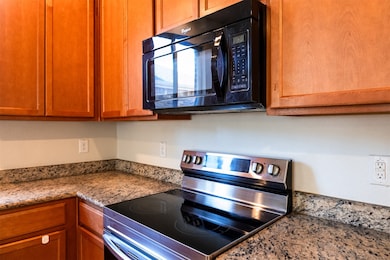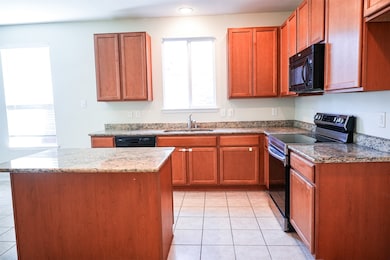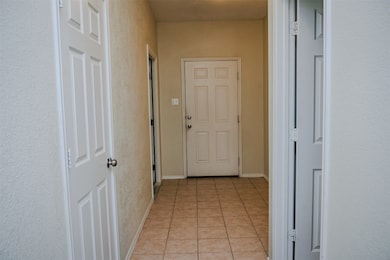7756 Shorthorn Way Fort Worth, TX 76131
Santa Fe Enclave NeighborhoodEstimated payment $2,240/month
Highlights
- Traditional Architecture
- Covered Patio or Porch
- Double Vanity
- Sunset Valley Elementary School Rated A-
- 2 Car Attached Garage
- Walk-In Closet
About This Home
Beautifully maintained home located in the Parr Trust Subdivision. This charming single-story residence offers a thoughtfully designed open floor plan that combines functionality, comfort, and modern living. Featuring 3 bedrooms, 2 full bathrooms, a versatile den that can easily be converted into a 4th bedroom, a 2-car garage, and a convenient carport, this home provides plenty of space for a variety of needs. Step inside to discover a bright and welcoming interior with a seamless flow between the main living areas. The living room opens effortlessly to the dining area and kitchen, creating a perfect layout for entertaining or everyday living. The kitchen is a true centerpiece, featuring a large island, black appliances, and generous counter space—all with clear views of the adjoining living and dining spaces. The private owner’s suite is thoughtfully positioned for comfort and relaxation, complete with a full ensuite bathroom and a walk-in closet. Two additional bedrooms are located nearby, offering flexibility for guests, family, or a home office setup. The den provides additional versatility—ideal for a study, hobby room, or easy conversion into a fourth bedroom. Step outside to a covered patio overlooking a fenced backyard shaded by a mature tree—perfect for outdoor gatherings, grilling, or simply relaxing in a quiet and private setting. The property also includes a 2-car garage and carport for added convenience and storage. Located close to area amenities, shopping, dining, and schools, this home combines comfort with easy access to everything you need. With its smart layout and inviting design, this Parr Trust home is a fantastic opportunity to own a well-maintained, move-in-ready residence in a desirable neighborhood.
Listing Agent
Orchard Brokerage Brokerage Phone: 844-819-1373 License #0808836 Listed on: 11/12/2025
Home Details
Home Type
- Single Family
Est. Annual Taxes
- $7,228
Year Built
- Built in 2015
Lot Details
- 5,576 Sq Ft Lot
- Wood Fence
- Landscaped
- Level Lot
- Few Trees
- Back Yard
HOA Fees
- $57 Monthly HOA Fees
Parking
- 2 Car Attached Garage
- 1 Carport Space
- Front Facing Garage
- Driveway
Home Design
- Traditional Architecture
- Brick Exterior Construction
- Slab Foundation
- Composition Roof
Interior Spaces
- 1,785 Sq Ft Home
- 1-Story Property
- Window Treatments
Kitchen
- Electric Oven
- Electric Cooktop
- Microwave
- Dishwasher
- Kitchen Island
- Disposal
Flooring
- Carpet
- Ceramic Tile
- Vinyl
Bedrooms and Bathrooms
- 3 Bedrooms
- Walk-In Closet
- 2 Full Bathrooms
- Double Vanity
Home Security
- Home Security System
- Fire and Smoke Detector
Outdoor Features
- Covered Patio or Porch
Schools
- Sunset Valley Elementary School
- Fossilridg High School
Utilities
- Central Air
- Heating Available
- Cable TV Available
Community Details
- Association fees include management, ground maintenance
- Forth Worth West Fork Ranch HOA
- Parr Trust Subdivision
Listing and Financial Details
- Legal Lot and Block 15 / 26
- Assessor Parcel Number 41681258
Map
Home Values in the Area
Average Home Value in this Area
Tax History
| Year | Tax Paid | Tax Assessment Tax Assessment Total Assessment is a certain percentage of the fair market value that is determined by local assessors to be the total taxable value of land and additions on the property. | Land | Improvement |
|---|---|---|---|---|
| 2025 | $5,472 | $313,000 | $60,000 | $253,000 |
| 2024 | $5,472 | $340,000 | $60,000 | $280,000 |
| 2023 | $6,632 | $334,000 | $60,000 | $274,000 |
| 2022 | $6,828 | $299,081 | $60,000 | $239,081 |
| 2021 | $6,611 | $242,798 | $60,000 | $182,798 |
| 2020 | $6,040 | $217,800 | $60,000 | $157,800 |
| 2019 | $6,336 | $217,800 | $60,000 | $157,800 |
| 2018 | $5,677 | $220,000 | $60,000 | $160,000 |
| 2017 | $6,334 | $211,049 | $35,000 | $176,049 |
| 2016 | $5,811 | $193,622 | $35,000 | $158,622 |
| 2015 | $633 | $20,720 | $20,720 | $0 |
| 2014 | $633 | $28,000 | $28,000 | $0 |
Property History
| Date | Event | Price | List to Sale | Price per Sq Ft |
|---|---|---|---|---|
| 11/14/2025 11/14/25 | For Sale | $300,000 | 0.0% | $168 / Sq Ft |
| 11/13/2025 11/13/25 | Pending | -- | -- | -- |
| 11/12/2025 11/12/25 | For Sale | $300,000 | -- | $168 / Sq Ft |
Purchase History
| Date | Type | Sale Price | Title Company |
|---|---|---|---|
| Warranty Deed | -- | Homeward Title | |
| Vendors Lien | -- | Pgp |
Mortgage History
| Date | Status | Loan Amount | Loan Type |
|---|---|---|---|
| Previous Owner | $138,472 | Adjustable Rate Mortgage/ARM |
Source: North Texas Real Estate Information Systems (NTREIS)
MLS Number: 21110593
APN: 41681258
- 7704 Shorthorn Way
- 7661 Scarlet View Trail
- 2428 Gelbray Place
- 2304 Bermont Red Ln
- 7837 Tudanca Trail
- 2016 Speckle Dr
- 7940 Caldelana Way
- 8137 Kurgan Trail
- 8109 Brahmin Ct
- 7521 Almondale Dr
- 7456 Bronsind Trail
- 2209 Old Pecos Trail
- 1929 Brahorn Ln
- 7337 Lowline Dr
- 8208 Storm Chaser Dr
- 7749 Moosewood Dr
- Magellan Plan at Sanderos
- Herrera Plan at Sanderos
- 1704 Foliage Dr
- Shipton Plan at Sanderos
- 7705 Berrenda Dr
- 7708 Anatolian Way
- 2336 Bermont Red Ln
- 2400 Lohani Ln
- 2433 Gelbray Place
- 7633 Sienna Ridge Ln
- 2336 Buelingo Ln
- 2316 Bernese Ln
- 8220 Horseman Rd Unit 2018CL.1405714
- 8220 Horseman Rd Unit 8214CR.1407851
- 8220 Horseman Rd Unit 2109CL.1407848
- 8220 Horseman Rd Unit 2137SC.1407850
- 8220 Horseman Rd Unit 2002CL.1407849
- 8220 Horseman Rd Unit 2107CL.1407847
- 8220 Horseman Rd Unit 2035SC.1407478
- 8220 Horseman Rd Unit 2212SC.1405718
- 8220 Horseman Rd Unit 2208SC.1405716
- 8220 Horseman Rd Unit 8226CR.1405717
- 8220 Horseman Rd Unit 8200CR.1407475
- 8220 Horseman Rd Unit 2000CL.1407479
