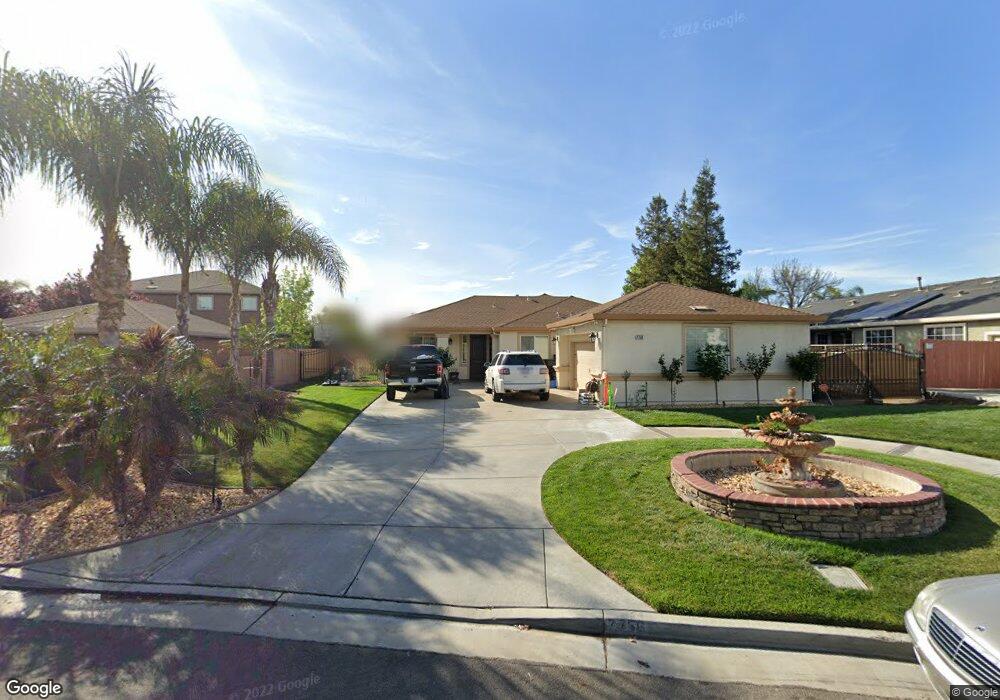Estimated Value: $1,038,000 - $1,210,000
4
Beds
3
Baths
3,076
Sq Ft
$356/Sq Ft
Est. Value
About This Home
This home is located at 7756 Zilli Dr, Tracy, CA 95304 and is currently estimated at $1,096,416, approximately $356 per square foot. 7756 Zilli Dr is a home located in San Joaquin County with nearby schools including Monticello Elementary School, Jefferson, and Tracy High School.
Ownership History
Date
Name
Owned For
Owner Type
Purchase Details
Closed on
Mar 16, 2018
Sold by
Tariq Mohammed M and Tariq Tasneem F
Bought by
Majka Krystian Jan and Solt Danielle N
Current Estimated Value
Home Financials for this Owner
Home Financials are based on the most recent Mortgage that was taken out on this home.
Original Mortgage
$430,000
Outstanding Balance
$367,069
Interest Rate
4.22%
Mortgage Type
New Conventional
Estimated Equity
$729,347
Purchase Details
Closed on
Sep 1, 2005
Sold by
Ryland Homes Of California Inc
Bought by
Tariq Mohammed M and Tariq Tasneem F
Home Financials for this Owner
Home Financials are based on the most recent Mortgage that was taken out on this home.
Original Mortgage
$611,663
Interest Rate
5.75%
Mortgage Type
New Conventional
Create a Home Valuation Report for This Property
The Home Valuation Report is an in-depth analysis detailing your home's value as well as a comparison with similar homes in the area
Purchase History
| Date | Buyer | Sale Price | Title Company |
|---|---|---|---|
| Majka Krystian Jan | $700,000 | North American Title Company | |
| Tariq Mohammed M | $765,000 | First Amer Title Co |
Source: Public Records
Mortgage History
| Date | Status | Borrower | Loan Amount |
|---|---|---|---|
| Open | Majka Krystian Jan | $430,000 | |
| Previous Owner | Tariq Mohammed M | $611,663 |
Source: Public Records
Tax History
| Year | Tax Paid | Tax Assessment Tax Assessment Total Assessment is a certain percentage of the fair market value that is determined by local assessors to be the total taxable value of land and additions on the property. | Land | Improvement |
|---|---|---|---|---|
| 2025 | $12,234 | $834,403 | $136,537 | $697,866 |
| 2024 | $11,927 | $818,043 | $133,860 | $684,183 |
| 2023 | $11,615 | $802,004 | $131,236 | $670,768 |
| 2022 | $11,303 | $786,279 | $128,663 | $657,616 |
| 2021 | $11,023 | $770,863 | $126,141 | $644,722 |
| 2020 | $10,842 | $762,960 | $124,848 | $638,112 |
| 2019 | $9,620 | $714,000 | $122,400 | $591,600 |
| 2018 | $9,135 | $655,500 | $150,000 | $505,500 |
| 2017 | $8,311 | $583,000 | $232,000 | $351,000 |
| 2016 | $8,313 | $583,000 | $233,000 | $350,000 |
| 2014 | $7,615 | $519,000 | $207,000 | $312,000 |
Source: Public Records
Map
Nearby Homes
- 7654 W Rena Dr
- 24759 S Chrisman Rd
- 8324 Waterwell Way
- 8485 Ranch Rd
- 8411 Rinauro Ct
- 27000 S Hillview St
- 8336 Park Place
- 28201 S Banta Rd
- 2686 Ozark Dr
- 426 Darlene Ln
- 297 Brookview Dr
- 544 Glenbriar Cir
- 524 Glenbriar Cir
- 443 Glenbriar Cir
- 4726 Dandelion Loop
- 2307 Lighthouse Cir
- 482 Quail Run Cir
- 1242 Tulloch Dr
- 30000 Kasson 4a23 Rainbow Rd
- 8454 W 11th St
- 7744 Zilli Dr
- 28440 S Zephyr Dr
- 7720 Zilli Dr
- 7717 W Linne Rd
- 7705 W Linne Rd
- 7773 Zilli Dr
- 7783 W Linne Rd
- 7739 Zilli Dr
- 7820 Zilli Dr
- 28477 S Zephyr Dr
- 7681 W Linne Rd
- 28367 S Luciano Ave
- 28336 S Zephyr Dr
- 7841 Zilli Dr
- 7848 Zilli Dr
- 7831 W Linne Rd
- 28353 S Zephyr Dr
- 28325 S Luciano Ave
- 7636 Zilli Dr
- 28300 S Zephyr Dr
Your Personal Tour Guide
Ask me questions while you tour the home.
