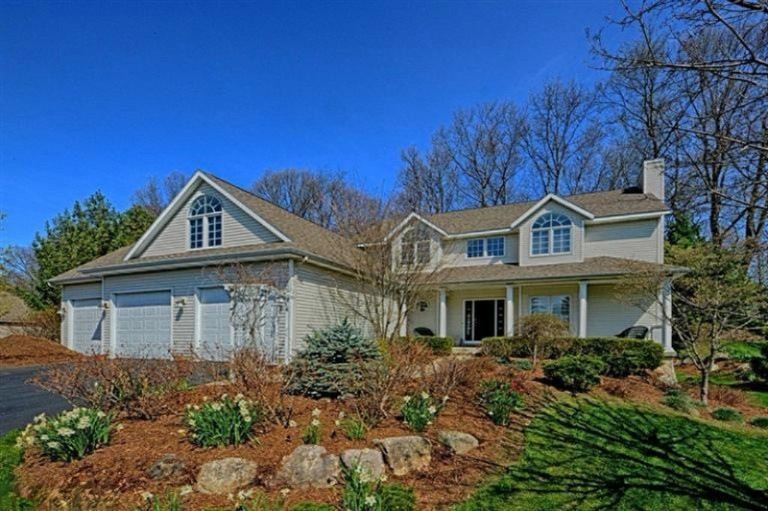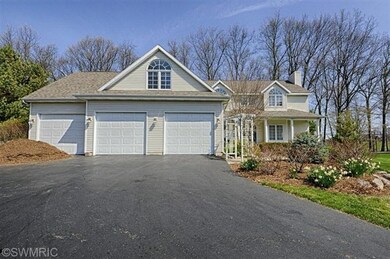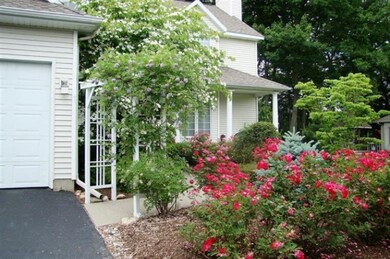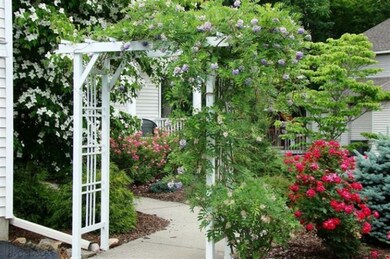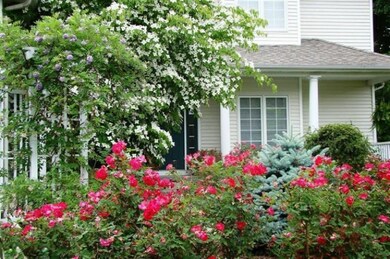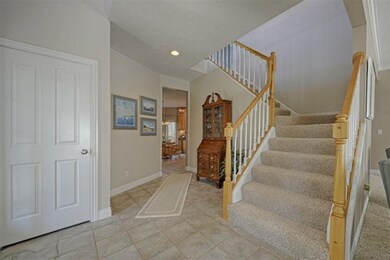
7757 Abby Ln SE Unit 6 Caledonia, MI 49316
Estimated Value: $595,000 - $653,000
Highlights
- Attached Garage
- Living Room
- Water Softener is Owned
- Dutton Elementary School Rated A
- Ceramic Tile Flooring
- Ceiling Fan
About This Home
As of July 2013Welcome to an immaculate, elegant home. Every room is truly spectacular, the spacious foyer, the charming living room with gas log fireplace, inviting sun room and a dining room with sliders to a patio/deck. The up-dated Kitchen by Stephanie is gorgeous. Maple cupboards with beautiful, lighted open display cupboards along the top. Granite counter-tops and snack bar, ceramic back splash, and floors, stainless appliances. Pleasant eating area with a bay window. Main floor laundry and 1/2 bath. Upper level features luxury master suite with his and hers walk-in closets and a whirlpool tub. Two additional bedrooms plus a fantastic 4th bedroom/office with a computer nook. In 2012 all the carpet was replaced. Daylight basement/plumbed bath and room for expansion is presently used for gre
Last Listed By
Joyce York
Kellogg & Assoc.(West)INACTIVE Listed on: 05/02/2013
Home Details
Home Type
- Single Family
Est. Annual Taxes
- $4,055
Year Built
- Built in 1999
Lot Details
- 0.58 Acre Lot
HOA Fees
- $75 Monthly HOA Fees
Home Design
- Composition Roof
- Vinyl Siding
Interior Spaces
- 2,960 Sq Ft Home
- Ceiling Fan
- Gas Log Fireplace
- Living Room
- Dining Area
- Ceramic Tile Flooring
- Natural lighting in basement
Kitchen
- Oven
- Range
- Microwave
- Dishwasher
- Disposal
Bedrooms and Bathrooms
- 4 Bedrooms
Parking
- Attached Garage
- Garage Door Opener
Utilities
- Well
- Water Softener is Owned
- Septic System
- High Speed Internet
- Cable TV Available
Community Details
- Association fees include snow removal
Ownership History
Purchase Details
Home Financials for this Owner
Home Financials are based on the most recent Mortgage that was taken out on this home.Purchase Details
Purchase Details
Similar Homes in Caledonia, MI
Home Values in the Area
Average Home Value in this Area
Purchase History
| Date | Buyer | Sale Price | Title Company |
|---|---|---|---|
| Banks Sarah E | $364,900 | Chicago Title | |
| Brian Gerald | $318,600 | -- | |
| -- | $27,900 | -- |
Mortgage History
| Date | Status | Borrower | Loan Amount |
|---|---|---|---|
| Open | Banks Sarah | $250,000 | |
| Closed | Banks Sarah E | $291,920 | |
| Closed | Banks Chad E | $36,490 | |
| Previous Owner | Brian Gerald A | $53,525 | |
| Previous Owner | Brian Gerald A | $201,623 | |
| Previous Owner | Brian Gerald A | $210,000 | |
| Previous Owner | Brian Gerald A | $230,000 |
Property History
| Date | Event | Price | Change | Sq Ft Price |
|---|---|---|---|---|
| 07/23/2013 07/23/13 | Sold | $364,900 | +1.4% | $123 / Sq Ft |
| 06/18/2013 06/18/13 | Pending | -- | -- | -- |
| 05/02/2013 05/02/13 | For Sale | $359,900 | -- | $122 / Sq Ft |
Tax History Compared to Growth
Tax History
| Year | Tax Paid | Tax Assessment Tax Assessment Total Assessment is a certain percentage of the fair market value that is determined by local assessors to be the total taxable value of land and additions on the property. | Land | Improvement |
|---|---|---|---|---|
| 2024 | $4,055 | $283,300 | $0 | $0 |
| 2023 | $5,529 | $254,300 | $0 | $0 |
| 2022 | $5,344 | $235,600 | $0 | $0 |
| 2021 | $5,235 | $220,100 | $0 | $0 |
| 2020 | $3,569 | $207,400 | $0 | $0 |
| 2019 | $509,496 | $196,800 | $0 | $0 |
| 2018 | $5,027 | $181,400 | $0 | $0 |
| 2017 | $4,809 | $168,200 | $0 | $0 |
| 2016 | $4,627 | $158,900 | $0 | $0 |
| 2015 | $4,512 | $158,900 | $0 | $0 |
| 2013 | -- | $146,000 | $0 | $0 |
Agents Affiliated with this Home
-
J
Seller's Agent in 2013
Joyce York
Kellogg & Assoc.(West)INACTIVE
-
Robert Novosad

Buyer's Agent in 2013
Robert Novosad
Novosad Realty Partners, LLC
(616) 437-0200
93 Total Sales
Map
Source: Southwestern Michigan Association of REALTORS®
MLS Number: 13022957
APN: 41-23-15-401-006
- 8041 Therese Ct SE Unit 83
- 8040 Therese Ct SE Unit 89
- 7101 River Glen Dr SE
- 5725 Whitneyville Ave SE
- 8000 Whitneywood Ct SE Unit 9
- 8477 84th St SE
- 8559 Sunny View Rd SE
- 8726 Rainbows End Rd SE Unit Parcel 6
- 8714 Rainbows End Rd SE Unit Parcel 7
- 8715 Rainbows End Rd SE Unit Parcel 2
- 8700 Rainbows End Rd SE Unit Parcel 8
- 8284 Kettle Oak Dr
- 8735 Rainbows End Rd SE Unit Parcel 4
- 8723 Rainbows End Rd SE Unit Parcel 3
- 8697 Rainbows End Rd SE Unit Parcel 1
- 8296 Kettle Oak Dr SE
- 7929 Fitzsimmons Ct SE
- 8591 Rainbows End Rd SE
- 6691 Fencerow Ct SE
- 9155 Alaska Ave SE
- 7757 Abby Ln SE
- 7757 Abby Ln SE Unit 6
- 7775 Abby Ln SE
- 7723 Abby Ln SE
- 7852 Abby Ln SE
- 8051 Cameron Ct SE
- 7720 Abby Ln SE
- 7799 Abby Ln SE
- 7701 Abby Ln SE
- 8050 Cameron Ct SE Unit 25
- 8050 Cameron Ct SE
- 7700 Abby Ln SE
- 8073 Cameron Ct SE Unit 20
- 7800 Abby Ln SE
- 7807 Abby Ln SE
- 7689 Abby Ln SE
- 8088 Cameron Ct SE Unit 1
- 8088 Cameron Ct SE
- 7686 Abby Ln SE
- 8085 Cameron Ct SE Unit 21
