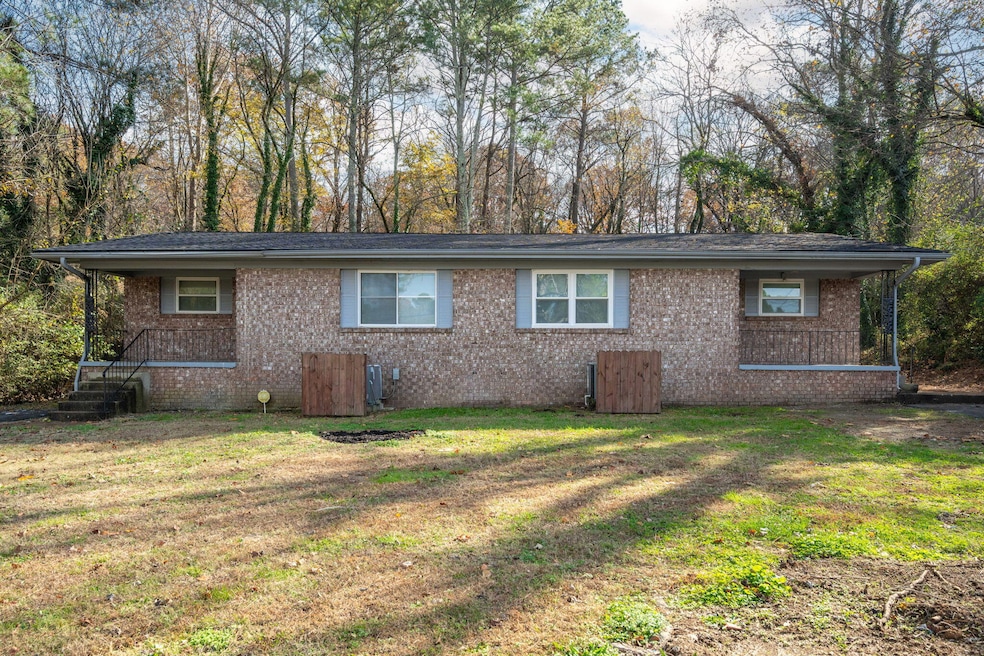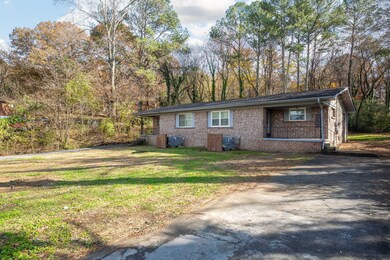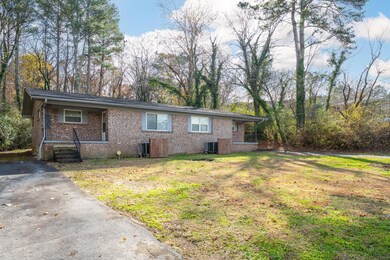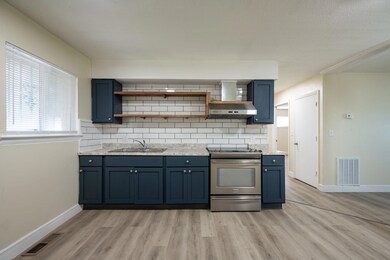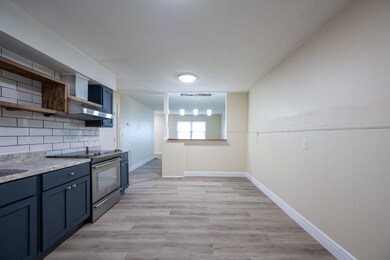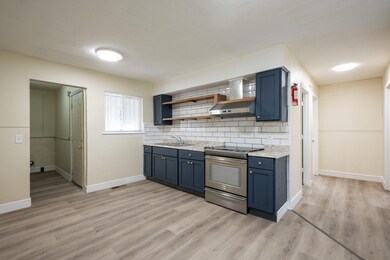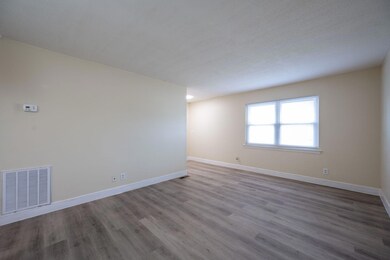7757 Nautical Way Chattanooga, TN 37416
Bonny Oaks-Highway 58 NeighborhoodEstimated payment $1,651/month
--
Bed
--
Bath
1,836
Sq Ft
$150
Price per Sq Ft
Highlights
- 0.56 Acre Lot
- Front Porch
- Brick Exterior Construction
- No HOA
- Eat-In Kitchen
- Bathtub with Shower
About This Home
Renovated duplex on a large level lot. Both sides were rented by Section 8 to receive $1499 per side. Brand new flooring, kitchen cabinets, light fixtures, vanities, doors and paint. The roof was replace in 2020 and both HVAC units were replaced in 2019. Large laundry rooms and concrete patio in back. Conveniently located to Hwy 153, bus lines, downtown Chattanooga and Hamilton Place Mall areas. Only 1.5 miles to Volkswagen and the Amazon plant! This investment opportunity won't last long!
Property Details
Home Type
- Multi-Family
Est. Annual Taxes
- $2,423
Year Built
- Built in 1969 | Remodeled
Lot Details
- 0.56 Acre Lot
- Lot Dimensions are 121x191
- Level Lot
Parking
- Driveway
Home Design
- Duplex
- Brick Exterior Construction
- Block Foundation
- Shingle Roof
Interior Spaces
- Bathtub with Shower
- 1,836 Sq Ft Home
- 1-Story Property
- Living Room
- Luxury Vinyl Tile Flooring
- Basement
- Crawl Space
Kitchen
- Eat-In Kitchen
- Electric Range
- Stove
Laundry
- Laundry Room
- Washer and Dryer Hookup
Outdoor Features
- Patio
- Front Porch
Schools
- Harrison Elementary School
- Brown Middle School
- Central High School
Utilities
- Central Heating and Cooling System
- Water Heater
Listing and Financial Details
- Assessor Parcel Number 129l B 016
Community Details
Overview
- No Home Owners Association
- 2 Units
- Holiday Hills Subdivision
Building Details
- Gross Income $35,976
Map
Create a Home Valuation Report for This Property
The Home Valuation Report is an in-depth analysis detailing your home's value as well as a comparison with similar homes in the area
Home Values in the Area
Average Home Value in this Area
Tax History
| Year | Tax Paid | Tax Assessment Tax Assessment Total Assessment is a certain percentage of the fair market value that is determined by local assessors to be the total taxable value of land and additions on the property. | Land | Improvement |
|---|---|---|---|---|
| 2024 | $1,208 | $54,000 | $0 | $0 |
| 2023 | $1,208 | $54,000 | $0 | $0 |
| 2022 | $1,208 | $54,000 | $0 | $0 |
| 2021 | $1,208 | $54,000 | $0 | $0 |
| 2020 | $956 | $34,560 | $0 | $0 |
| 2019 | $956 | $34,560 | $0 | $0 |
| 2018 | $913 | $34,560 | $0 | $0 |
| 2017 | $956 | $34,560 | $0 | $0 |
| 2016 | $862 | $0 | $0 | $0 |
| 2015 | $1,696 | $31,160 | $0 | $0 |
| 2014 | $1,696 | $0 | $0 | $0 |
Source: Public Records
Property History
| Date | Event | Price | List to Sale | Price per Sq Ft |
|---|---|---|---|---|
| 11/20/2025 11/20/25 | For Sale | $275,000 | -- | $150 / Sq Ft |
Source: Greater Chattanooga REALTORS®
Purchase History
| Date | Type | Sale Price | Title Company |
|---|---|---|---|
| Interfamily Deed Transfer | -- | None Available | |
| Warranty Deed | $140,000 | None Available | |
| Quit Claim Deed | -- | Scenic City Title Agency | |
| Warranty Deed | $62,700 | Abstract Title & Escrow |
Source: Public Records
Source: Greater Chattanooga REALTORS®
MLS Number: 1524289
APN: 129L-B-016
Nearby Homes
- 7708 Nautical Way
- 7712 Holiday Hills Cir
- 4803 Cordelia Ln
- 7735 Jocelyn Dr
- 5504 Kenyon Rd
- 6307 Bonny Oaks Dr
- 5024 Brogden Trail
- 7648 Noah Reid Rd
- 5007 Jarrett Rd
- 4526 Oakwood Dr
- 6325 Plantation Dr
- 4519 Peckinpaugh Dr
- 5085 Oop Rd
- 5005 Swan Rd
- 7468 Noah Reid Rd
- 4608 Beverly Kay Dr
- 4717 Beverly Kay Dr
- 4516 Lockington Ln
- 2741 Derby Downs Dr
- 6808 Pine Dr
- 6413 Basswood Ln
- 4713 Heiskell Dr
- 4827 Jersey Pike
- 6168 Foxboro Dr
- 4905 Highway 58
- 4025 Oakwood Dr
- 4614 Trailwood Dr
- 3947 Webb Oaks Ct
- 7102 Tyner Crossing Dr
- 3909 Bowman Ln Unit 2
- 4715 Bonny Oaks Dr
- 9205 Aft Ln
- 4616 Sunflower Ln
- 2317 Standifer Gap Rd
- 6412 Shallowford Rd
- 6220 Shallowford Rd
- 7255 Lee Hwy
- 4127 Wilkesview Dr
- 7310 Standifer Gap Rd
- 7505 Lee Hwy
