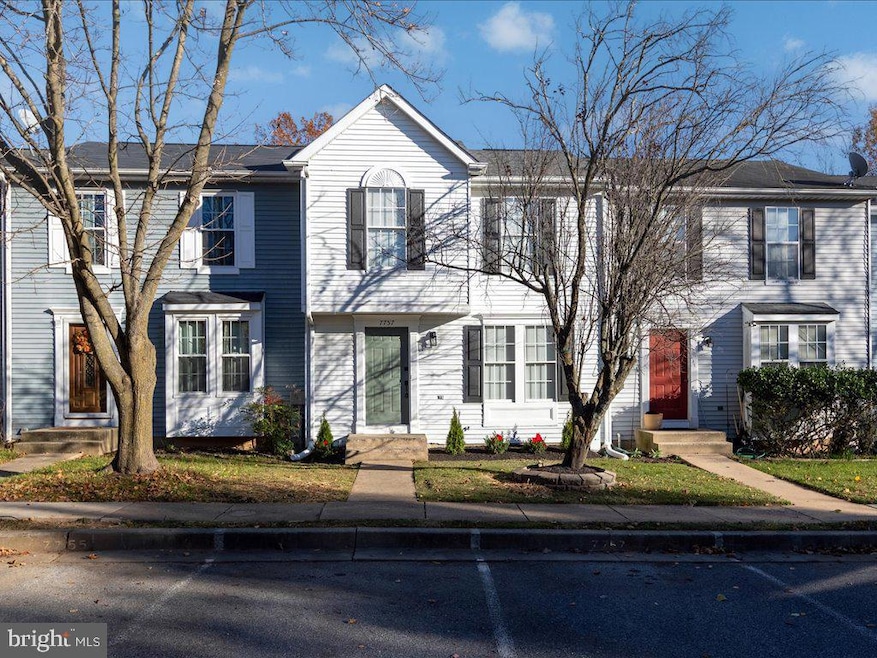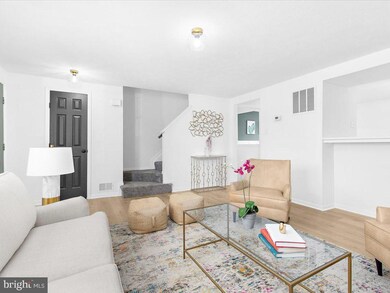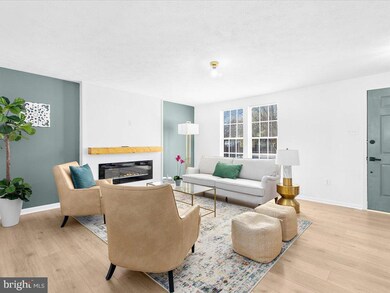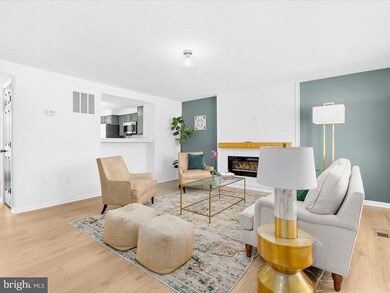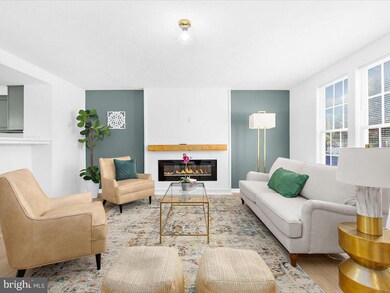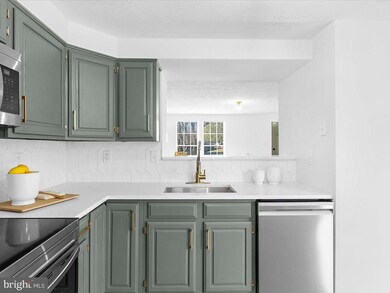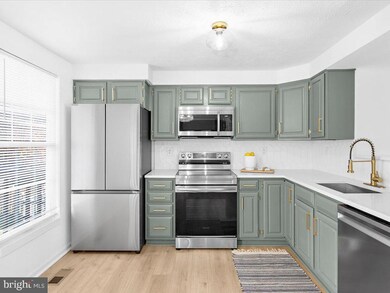
7757 Paddock Way Windsor Mill, MD 21244
About This Home
As of December 2024Discover the perfect blend of style, comfort, and convenience at this newly updated 3-bedroom, 2.5-bath interior rowhome! ? Masterfully restored to showcase its original beauty, this home invites you to enjoy modern living at its finest. Step into an open floor plan that seamlessly connects the living, kitchen, and dining areas—ideal for both entertaining and cozy family moments. The updated kitchen features stainless steel appliances, stunning granite countertops, a custom tile backsplash, and sleek modern fixtures that will inspire your culinary creativity ??.
Retreat to the private master suite, complete with an en-suite bath for a touch of luxury. The finished basement offers valuable extra space, ready to be transformed into a second family room, home theater ??, kids' playroom, or even a home gym or 3rd bedroom ??—tailored to your lifestyle. Step outside to a spacious back deck, perfect for a Sunset deck supper, relaxing, or hosting gatherings with friends and family ??.
Located in a charming community, this townhouse is just minutes from Security Square Mall and Foundry Row for all your shopping and dining needs ???. Enjoy nearby green spaces like Patapsco Valley State Park and Leakin Park for outdoor adventures ??. Families will appreciate proximity to Dogwood Elementary, Windsor Mill Middle, and Woodlawn High School. With quick access to I-695 and I-70, commuting to Baltimore and beyond is a breeze ??.
Move-in ready with all-new flooring, carpet, and fresh paint throughout. This home is regularly sanitized for your peace of mind. Don’t miss out on this gem—schedule your showing today and start making memories in your new home! ??
Last Agent to Sell the Property
Michael Green
Witz Realty, LLC License #650175 Listed on: 11/15/2024
Co-Listed By
Kathy Munn
Witz Realty, LLC License #659953
Townhouse Details
Home Type
- Townhome
Est. Annual Taxes
- $2,319
Year Built
- Built in 1992
Lot Details
- 2,000 Sq Ft Lot
HOA Fees
- $33 Monthly HOA Fees
Home Design
- Slab Foundation
Interior Spaces
- Property has 3 Levels
- 1 Fireplace
- Finished Basement
Bedrooms and Bathrooms
Parking
- 2 Open Parking Spaces
- 2 Parking Spaces
- Private Parking
- Parking Lot
Utilities
- Central Heating and Cooling System
- Electric Water Heater
Community Details
- Parkview Trail Subdivision
Listing and Financial Details
- Tax Lot 470
- Assessor Parcel Number 04012200007856
Ownership History
Purchase Details
Home Financials for this Owner
Home Financials are based on the most recent Mortgage that was taken out on this home.Purchase Details
Home Financials for this Owner
Home Financials are based on the most recent Mortgage that was taken out on this home.Purchase Details
Purchase Details
Home Financials for this Owner
Home Financials are based on the most recent Mortgage that was taken out on this home.Purchase Details
Home Financials for this Owner
Home Financials are based on the most recent Mortgage that was taken out on this home.Purchase Details
Purchase Details
Similar Homes in the area
Home Values in the Area
Average Home Value in this Area
Purchase History
| Date | Type | Sale Price | Title Company |
|---|---|---|---|
| Deed | $339,500 | C&C Title | |
| Deed | $339,500 | C&C Title | |
| Special Warranty Deed | $225,000 | None Listed On Document | |
| Trustee Deed | $192,000 | None Listed On Document | |
| Deed | $240,000 | -- | |
| Deed | $240,000 | -- | |
| Deed | $120,000 | -- | |
| Deed | $120,000 | -- | |
| Deed | -- | -- |
Mortgage History
| Date | Status | Loan Amount | Loan Type |
|---|---|---|---|
| Open | $301,500 | New Conventional | |
| Closed | $301,500 | New Conventional | |
| Previous Owner | $48,000 | Purchase Money Mortgage | |
| Previous Owner | $192,000 | Purchase Money Mortgage | |
| Previous Owner | $192,000 | Purchase Money Mortgage | |
| Previous Owner | $88,000 | Stand Alone Refi Refinance Of Original Loan | |
| Previous Owner | $50,366 | Unknown |
Property History
| Date | Event | Price | Change | Sq Ft Price |
|---|---|---|---|---|
| 12/20/2024 12/20/24 | Sold | $339,500 | 0.0% | $195 / Sq Ft |
| 11/23/2024 11/23/24 | Price Changed | $339,500 | +6.1% | $195 / Sq Ft |
| 11/22/2024 11/22/24 | Pending | -- | -- | -- |
| 11/15/2024 11/15/24 | For Sale | $319,900 | +42.2% | $184 / Sq Ft |
| 10/16/2024 10/16/24 | Sold | $225,000 | -12.1% | $191 / Sq Ft |
| 09/24/2024 09/24/24 | Pending | -- | -- | -- |
| 09/09/2024 09/09/24 | Price Changed | $256,000 | -7.9% | $217 / Sq Ft |
| 08/21/2024 08/21/24 | Price Changed | $278,100 | -5.6% | $236 / Sq Ft |
| 08/01/2024 08/01/24 | For Sale | $294,700 | -- | $250 / Sq Ft |
Tax History Compared to Growth
Tax History
| Year | Tax Paid | Tax Assessment Tax Assessment Total Assessment is a certain percentage of the fair market value that is determined by local assessors to be the total taxable value of land and additions on the property. | Land | Improvement |
|---|---|---|---|---|
| 2025 | $3,585 | $238,867 | -- | -- |
| 2024 | $3,585 | $200,900 | $62,000 | $138,900 |
| 2023 | $1,701 | $191,333 | $0 | $0 |
| 2022 | $3,129 | $181,767 | $0 | $0 |
| 2021 | $2,550 | $172,200 | $62,000 | $110,200 |
| 2020 | $2,550 | $166,267 | $0 | $0 |
| 2019 | $2,600 | $160,333 | $0 | $0 |
| 2018 | $2,431 | $154,400 | $51,700 | $102,700 |
| 2017 | $2,233 | $147,667 | $0 | $0 |
| 2016 | $2,742 | $140,933 | $0 | $0 |
| 2015 | $2,742 | $134,200 | $0 | $0 |
| 2014 | $2,742 | $134,200 | $0 | $0 |
Agents Affiliated with this Home
-
M
Seller's Agent in 2024
Michael Green
Witz Realty, LLC
-
Dana Rowell
D
Seller's Agent in 2024
Dana Rowell
RealHome Services and Solutions, Inc.
(281) 381-5173
5 in this area
917 Total Sales
-
K
Seller Co-Listing Agent in 2024
Kathy Munn
Witz Realty, LLC
-
John Bailey

Buyer's Agent in 2024
John Bailey
Cummings & Co Realtors
(781) 835-9036
2 in this area
70 Total Sales
Map
Source: Bright MLS
MLS Number: MDBC2112474
APN: 01-2200007856
- 2213 Riding Crop Way
- 2025 Wisper Woods Way
- 2200 Riding Crop Way
- 7504 Stones Throw Ct
- 2117 Cross Trails Rd
- 1914 Meadowgate Ct
- 1890 Ritter Dr
- 1896 Ritter Dr
- 7565 Dundee Rd
- 1816 Parham Way
- 7567 Dundee Rd
- 7563 Dundee Rd
- 7569 Dundee Rd
- 1859 Ritter Dr
- 7509 River Reach Rd
- 1842 Ritter Dr
- 1836 Ritter Dr
- 2013 Patapsco Glen Rd
- 1845 Ritter Dr
- 2013 Patapsco Glen Rd
