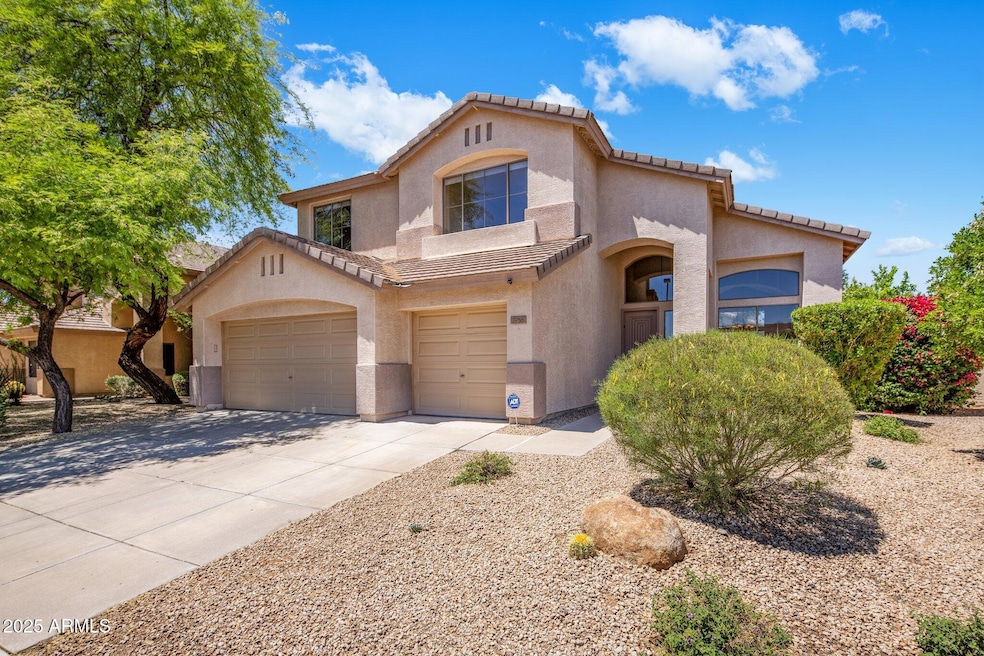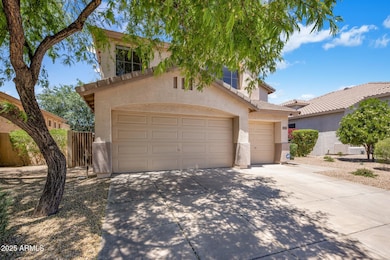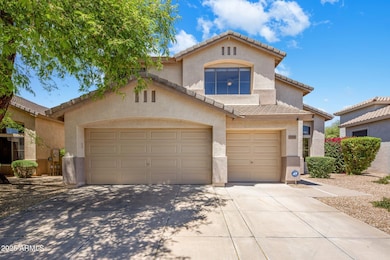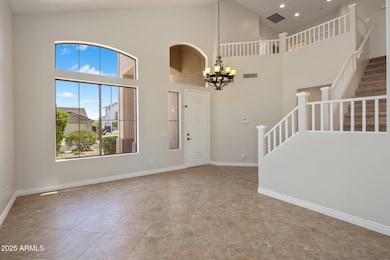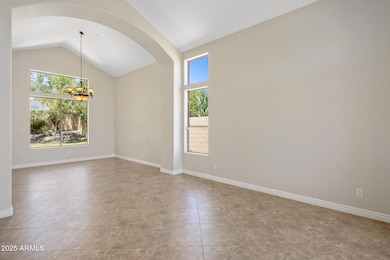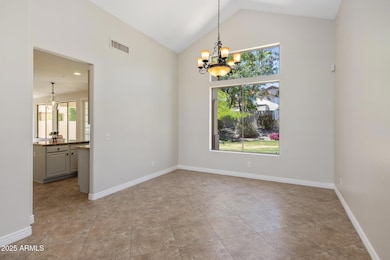7758 E Nestling Way Scottsdale, AZ 85255
Grayhawk NeighborhoodEstimated payment $5,707/month
Highlights
- Vaulted Ceiling
- Granite Countertops
- Covered Patio or Porch
- Grayhawk Elementary School Rated A
- Tennis Courts
- Walk-In Pantry
About This Home
Welcome to this beautifully updated 5-bedroom, 3-bath home in the coveted Coventry at the Park neighborhood of Grayhawk. With over 2,600 square feet of living space, this two-story residence offers a versatile layout featuring a full guest bedroom and bath on the main level — perfect for visitors or multigenerational living. Fresh light-toned custom paint, including baseboards and doors, pairs with light neutral tile flooring to create a bright and welcoming interior. The open-concept kitchen boasts refinished cabinetry, granite countertops, stainless steel appliances, and a fantastic walk-in pantry. The generous family room with gas fireplace flows seamlessly from the kitchen, while soaring ceilings and large windows bring natural light into the formal living and dining spaces. Upstairs, you'll find a spacious loft, three secondary bedrooms, and a luxurious primary suite complete with double vanities, ample cabinetry, a soaking tub, separate shower, and an oversized walk-in closet. Step outside to enjoy a large backyard with natural grass, mature trees, and a covered patio. A 3-car garage offers ample storage. Located just minutes from top-rated schools, major shopping, dining, hospitals, and freeway access, this home also enjoys access to incredible community amenities including parks, walking paths, basketball, volleyball, tennis, baseball, pickleball, and a soon-to-open dog park.
Home Details
Home Type
- Single Family
Est. Annual Taxes
- $4,101
Year Built
- Built in 1998
Lot Details
- 7,500 Sq Ft Lot
- Desert faces the front and back of the property
- Block Wall Fence
- Front and Back Yard Sprinklers
- Grass Covered Lot
HOA Fees
- $90 Monthly HOA Fees
Parking
- 3 Car Garage
- Garage Door Opener
Home Design
- Wood Frame Construction
- Tile Roof
- Stucco
Interior Spaces
- 2,599 Sq Ft Home
- 2-Story Property
- Vaulted Ceiling
- Ceiling Fan
- Gas Fireplace
- Family Room with Fireplace
Kitchen
- Walk-In Pantry
- Electric Cooktop
- Built-In Microwave
- Kitchen Island
- Granite Countertops
Flooring
- Carpet
- Tile
Bedrooms and Bathrooms
- 5 Bedrooms
- Primary Bathroom is a Full Bathroom
- 3 Bathrooms
- Dual Vanity Sinks in Primary Bathroom
- Soaking Tub
- Bathtub With Separate Shower Stall
Outdoor Features
- Covered Patio or Porch
Schools
- Grayhawk Elementary School
- Explorer Middle School
- Pinnacle High School
Utilities
- Zoned Heating and Cooling System
- Heating System Uses Natural Gas
Listing and Financial Details
- Tax Lot 223
- Assessor Parcel Number 212-36-620
Community Details
Overview
- Association fees include ground maintenance, street maintenance
- Ccmc Association, Phone Number (480) 563-9708
- Built by Del Webb
- Grayhawk Subdivision
Recreation
- Tennis Courts
- Community Playground
- Bike Trail
Map
Home Values in the Area
Average Home Value in this Area
Tax History
| Year | Tax Paid | Tax Assessment Tax Assessment Total Assessment is a certain percentage of the fair market value that is determined by local assessors to be the total taxable value of land and additions on the property. | Land | Improvement |
|---|---|---|---|---|
| 2025 | $4,101 | $52,827 | -- | -- |
| 2024 | $4,023 | $50,311 | -- | -- |
| 2023 | $4,023 | $64,560 | $12,910 | $51,650 |
| 2022 | $3,958 | $48,510 | $9,700 | $38,810 |
| 2021 | $4,043 | $44,350 | $8,870 | $35,480 |
| 2020 | $3,913 | $42,330 | $8,460 | $33,870 |
| 2019 | $3,947 | $39,420 | $7,880 | $31,540 |
| 2018 | $3,828 | $39,380 | $7,870 | $31,510 |
| 2017 | $3,633 | $39,000 | $7,800 | $31,200 |
| 2016 | $3,587 | $38,000 | $7,600 | $30,400 |
| 2015 | $3,390 | $36,650 | $7,330 | $29,320 |
Property History
| Date | Event | Price | Change | Sq Ft Price |
|---|---|---|---|---|
| 08/21/2025 08/21/25 | Pending | -- | -- | -- |
| 05/11/2025 05/11/25 | For Sale | $995,000 | +90.4% | $383 / Sq Ft |
| 04/18/2014 04/18/14 | Sold | $522,500 | -4.1% | $201 / Sq Ft |
| 02/10/2014 02/10/14 | Price Changed | $545,000 | -0.8% | $210 / Sq Ft |
| 01/17/2014 01/17/14 | Price Changed | $549,500 | -0.1% | $211 / Sq Ft |
| 01/11/2014 01/11/14 | Price Changed | $549,900 | -0.9% | $212 / Sq Ft |
| 01/04/2014 01/04/14 | For Sale | $555,000 | 0.0% | $214 / Sq Ft |
| 01/04/2014 01/04/14 | Price Changed | $555,000 | +6.2% | $214 / Sq Ft |
| 11/14/2013 11/14/13 | Off Market | $522,500 | -- | -- |
| 11/06/2013 11/06/13 | Price Changed | $518,800 | 0.0% | $200 / Sq Ft |
| 10/24/2013 10/24/13 | Price Changed | $518,900 | -0.2% | $200 / Sq Ft |
| 09/23/2013 09/23/13 | Price Changed | $519,800 | 0.0% | $200 / Sq Ft |
| 09/13/2013 09/13/13 | Price Changed | $519,900 | -5.3% | $200 / Sq Ft |
| 08/30/2013 08/30/13 | For Sale | $549,000 | -- | $211 / Sq Ft |
Purchase History
| Date | Type | Sale Price | Title Company |
|---|---|---|---|
| Interfamily Deed Transfer | -- | Security Title Agency | |
| Warranty Deed | $522,500 | Security Title Agency | |
| Quit Claim Deed | -- | None Available | |
| Interfamily Deed Transfer | -- | Greystone Title Agency | |
| Interfamily Deed Transfer | $395,000 | Greystone Title Agency | |
| Warranty Deed | $399,640 | Chicago Title Insurance Co | |
| Deed | $206,990 | First American Title | |
| Warranty Deed | -- | First American Title |
Mortgage History
| Date | Status | Loan Amount | Loan Type |
|---|---|---|---|
| Open | $417,000 | New Conventional | |
| Closed | $417,000 | New Conventional | |
| Previous Owner | $296,250 | New Conventional | |
| Previous Owner | $319,712 | New Conventional | |
| Previous Owner | $175,000 | New Conventional |
Source: Arizona Regional Multiple Listing Service (ARMLS)
MLS Number: 6864834
APN: 212-36-620
- 20121 N 76th St Unit 2058
- 20121 N 76th St Unit 2006
- 20121 N 76th St Unit 2061
- 20100 N 78th Place Unit 2203
- 20100 N 78th Place Unit 2202
- 20100 N 78th Place Unit 1052
- 20100 N 78th Place Unit 1004
- 20100 N 78th Place Unit 2090
- 20100 N 78th Place Unit 2193
- 20100 N 78th Place Unit 3103
- 20100 N 78th Place Unit 3212
- 20100 N 78th Place Unit 2102
- 20100 N 78th Place Unit 3084
- 20100 N 78th Place Unit 2091
- 7554 E Tailspin Ln
- 7788 E Phantom Way
- 19777 N 76th St Unit 1104
- 19777 N 76th St Unit 3152
- 19777 N 76th St Unit 1121
- 19777 N 76th St Unit 3153
