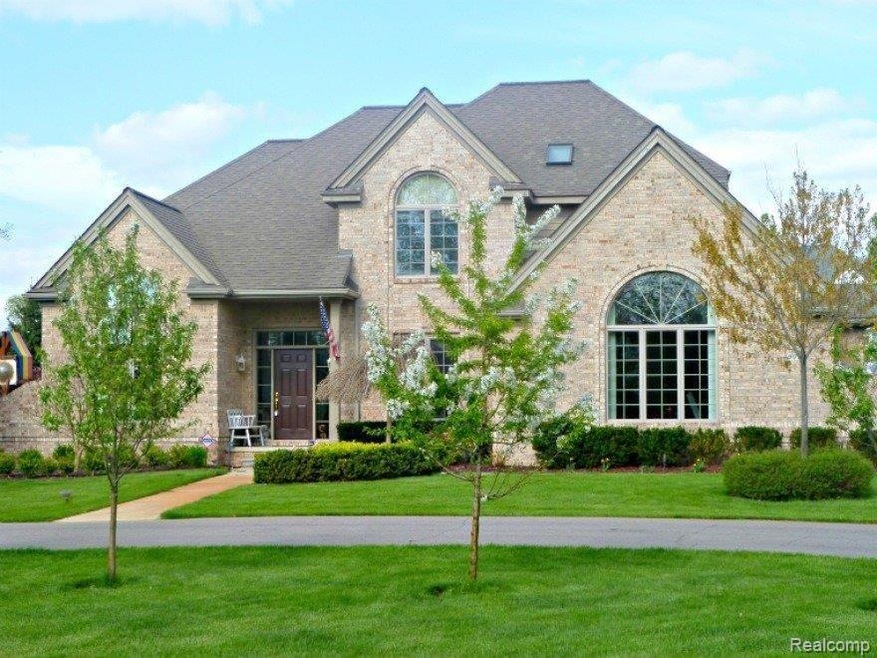
7758 Huron River Dr Unit 2 Dexter, MI 48130
Highlights
- Colonial Architecture
- Deck
- 3 Car Attached Garage
- Creekside Intermediate School Rated A-
- Jetted Tub in Primary Bathroom
- Air Purifier
About This Home
As of December 2019STATELY HOME JUST OUTSIDE OF DEXTER VILLAGE. HEART OF THE HOME COOKS KITCHEN, NEWER STAINLESS APPLIANCES, GRANITE & COZY HEARTH AREA. CROWN MOLDING, BUILT-INS & EXTRA'S LIKE CENTRAL VAC, AUDIO / INTERCOM SET THIS HOME APART. TEEN/GUEST SUITE & JACK/JILL BATH MAKE FOR EASY FAMILY LIVING. HUGE MASTER & FABULOUS BATH PROVIDE THE LUXURY YOU WANT. FANTASTIC FIN. BASEMENT IS PERFECT FOR FAMILY ACTIVITIES.
Last Buyer's Agent
Gordon Fox
Hall & Hunter-Birmingham License #RCO-6501090908
Home Details
Home Type
- Single Family
Est. Annual Taxes
Year Built
- Built in 2001
Lot Details
- 0.75 Acre Lot
- Irregular Lot
HOA Fees
- $42 Monthly HOA Fees
Home Design
- Colonial Architecture
- Brick Exterior Construction
Interior Spaces
- 3,035 Sq Ft Home
- 2-Story Property
- Central Vacuum
- Gas Fireplace
- Family Room with Fireplace
- Finished Basement
- Sump Pump
Kitchen
- Microwave
- Dishwasher
Bedrooms and Bathrooms
- 4 Bedrooms
- Jetted Tub in Primary Bathroom
Parking
- 3 Car Attached Garage
- Garage Door Opener
Eco-Friendly Details
- Air Purifier
Outdoor Features
- Deck
- Exterior Lighting
Utilities
- Forced Air Heating and Cooling System
- Humidifier
- Heating System Uses Natural Gas
- Natural Gas Water Heater
- Water Softener is Owned
- Cable TV Available
Community Details
- Brass Creek Court Condo Subdivision
Listing and Financial Details
- Assessor Parcel Number C00331120002
Ownership History
Purchase Details
Home Financials for this Owner
Home Financials are based on the most recent Mortgage that was taken out on this home.Purchase Details
Home Financials for this Owner
Home Financials are based on the most recent Mortgage that was taken out on this home.Purchase Details
Purchase Details
Purchase Details
Purchase Details
Purchase Details
Purchase Details
Map
Similar Home in Dexter, MI
Home Values in the Area
Average Home Value in this Area
Purchase History
| Date | Type | Sale Price | Title Company |
|---|---|---|---|
| Warranty Deed | $484,000 | American Ttl Co Of Washinten | |
| Warranty Deed | $386,000 | None Available | |
| Quit Claim Deed | -- | None Available | |
| Interfamily Deed Transfer | -- | Main Street Title | |
| Warranty Deed | $415,000 | Central Title & Metropolitan | |
| Warranty Deed | $436,500 | Metropolitan Title Company | |
| Deed | $475,400 | -- | |
| Deed | -- | -- |
Mortgage History
| Date | Status | Loan Amount | Loan Type |
|---|---|---|---|
| Open | $387,200 | New Conventional | |
| Previous Owner | $295,700 | New Conventional | |
| Previous Owner | $250,000 | Credit Line Revolving |
Property History
| Date | Event | Price | Change | Sq Ft Price |
|---|---|---|---|---|
| 12/16/2019 12/16/19 | Sold | $484,000 | -7.8% | $117 / Sq Ft |
| 12/16/2019 12/16/19 | Pending | -- | -- | -- |
| 10/17/2019 10/17/19 | For Sale | $524,900 | +36.0% | $127 / Sq Ft |
| 07/21/2012 07/21/12 | Sold | $386,000 | -8.1% | $127 / Sq Ft |
| 07/01/2012 07/01/12 | Pending | -- | -- | -- |
| 04/23/2012 04/23/12 | For Sale | $419,900 | -- | $138 / Sq Ft |
Tax History
| Year | Tax Paid | Tax Assessment Tax Assessment Total Assessment is a certain percentage of the fair market value that is determined by local assessors to be the total taxable value of land and additions on the property. | Land | Improvement |
|---|---|---|---|---|
| 2024 | $2,995 | $310,100 | $0 | $0 |
| 2023 | $2,852 | $279,400 | $0 | $0 |
| 2022 | $9,379 | $259,800 | $0 | $0 |
| 2021 | $9,179 | $257,000 | $0 | $0 |
| 2020 | $9,067 | $249,700 | $0 | $0 |
| 2019 | $7,700 | $253,800 | $253,800 | $0 |
| 2018 | $7,546 | $236,200 | $0 | $0 |
| 2017 | $7,226 | $233,300 | $0 | $0 |
| 2016 | $2,108 | $198,408 | $0 | $0 |
| 2015 | -- | $197,815 | $0 | $0 |
| 2014 | -- | $191,800 | $0 | $0 |
| 2013 | -- | $191,800 | $0 | $0 |
Source: Realcomp
MLS Number: 212040763
APN: 03-31-120-002
- 7737 Brass Creek
- 7633 Blue Gentian Ct
- 7695 Huron River Dr
- 8099 Huron River Dr
- 4300 Mast Rd
- 3224 Alpine St
- 8180 Main St Unit 202
- 8180 Main St Unit 303
- 8180 Main St Unit 401
- 8180 Main St Unit 204
- 8180 Main St Unit 402
- 8180 Main St Unit 301
- 8180 Main St Unit 102
- 8180 Main St Unit 304
- 8180 Main St Unit 201
- 8180 Main St Unit 101
- 8473 Parkridge Dr Unit 146
- 0 Alpine
- 7025 Webster Station Dr
- 7631 Cottonwood Ln Unit 12
